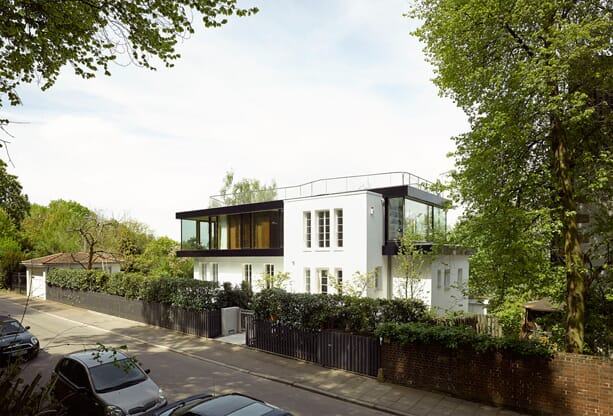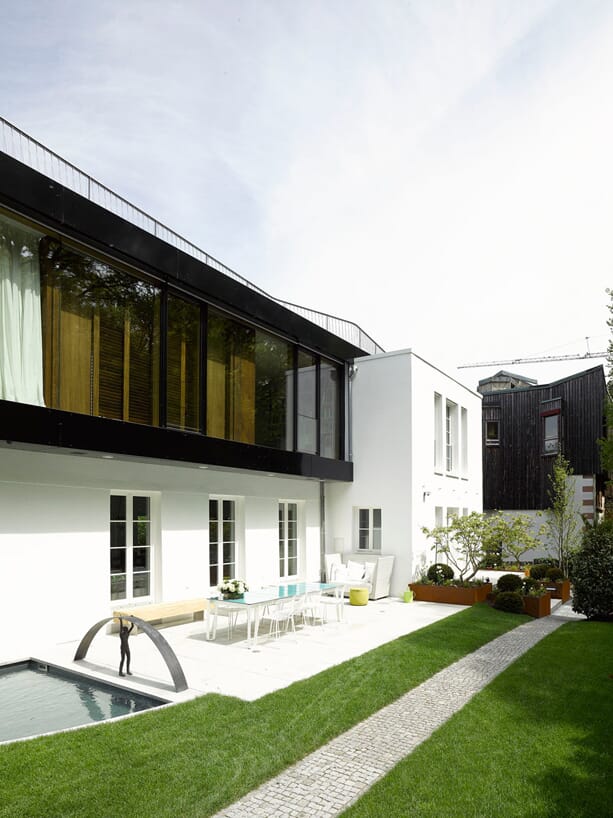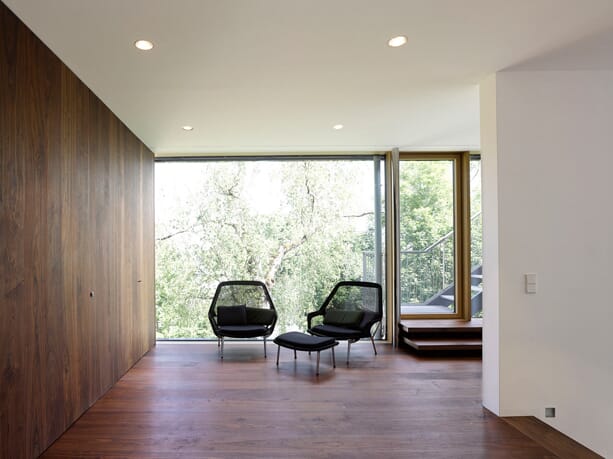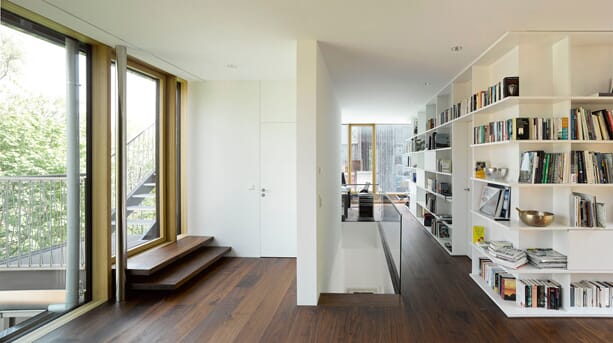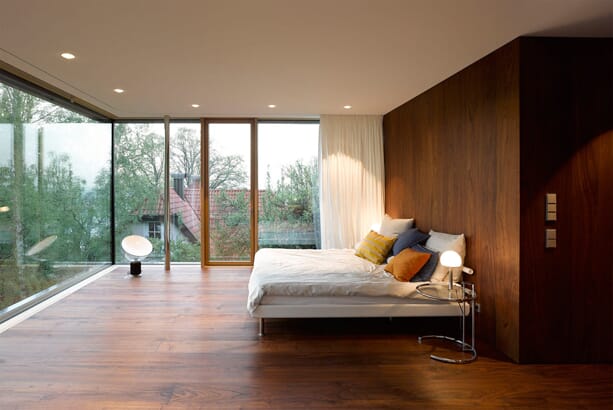Blending history and contemporary living. Behnisch Architekten takes modern architecture back to the future to create an idyllic, adaptable residence built from a 1930’s home.
The radical renovation of a traditional home in Stuttgart, Germany is refined with a healthy dose of infamous German efficiency and finished with a revered touch of class to make the project a completely unique living experience.
Originally, the house boasted a double-pitch roof archetypal of the pre-war era, which Behnisch removed, along with the internal dividing walls to give a more open, contemporary feel.
The project involved blending the original home with a new modern structure on the second floor which blends seamlessly to create the supreme blend of old and new.
Anchoring the modern aesthetic of the house; the 2nd story façade was completely taken down and replaced with an entirely new exterior. Taking on a bespoke, panoramic appeal through the installation of a sweeping transparent glass box which extends in to floor-to-ceiling windows.
Behnisch’ renovation was much more than just an artificial experiment; the primary concern across all elements of the reformed house was to create a sustainable, ethical living quarters. Which of course was eloquently achieved.
To reduce the home’s carbon footprint, prefabricated laminated wood and geothermal heat pumps to reduce energy usage were enrolled across the whole interior. While the installation of triple glazed windows to keep the heat transferring, and a metal shutter system on the top floor to reduce the UV ray in take in to the house, complete the home’s natural temperature regulations.
Seldom does style and functionality entwine so succinctly with the history and personality of a previous build. Behnisch Architekten exceed expectations once more.
