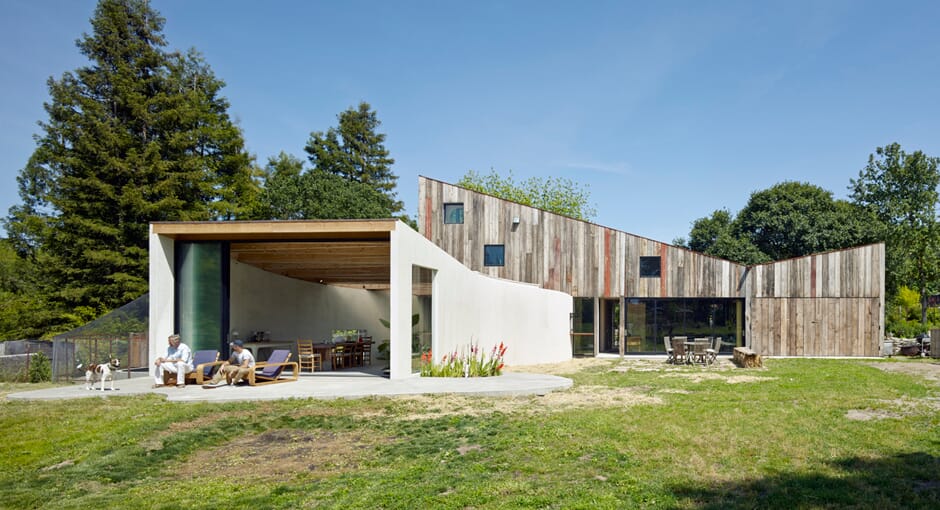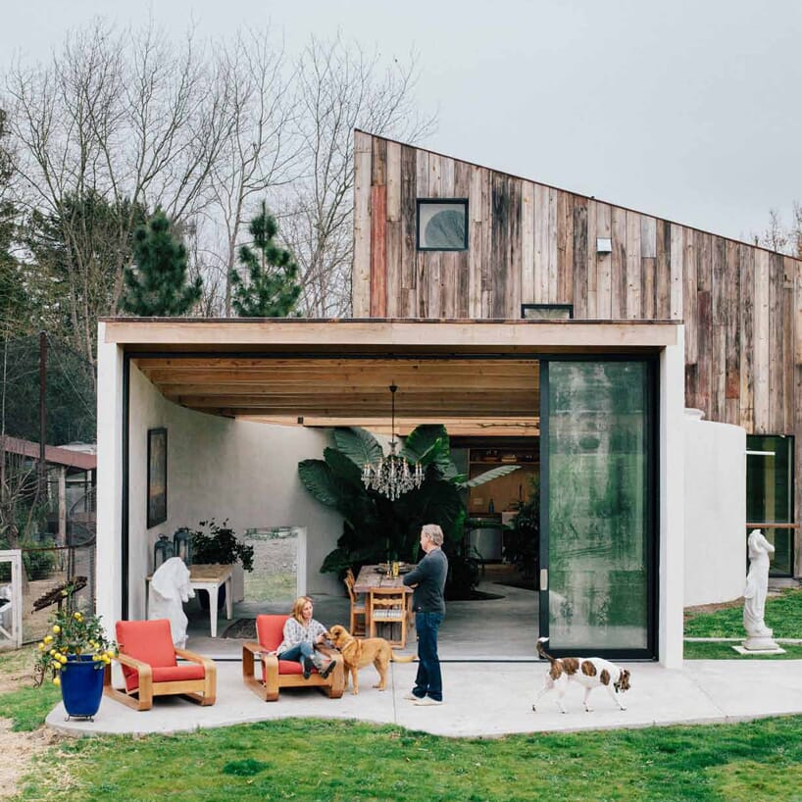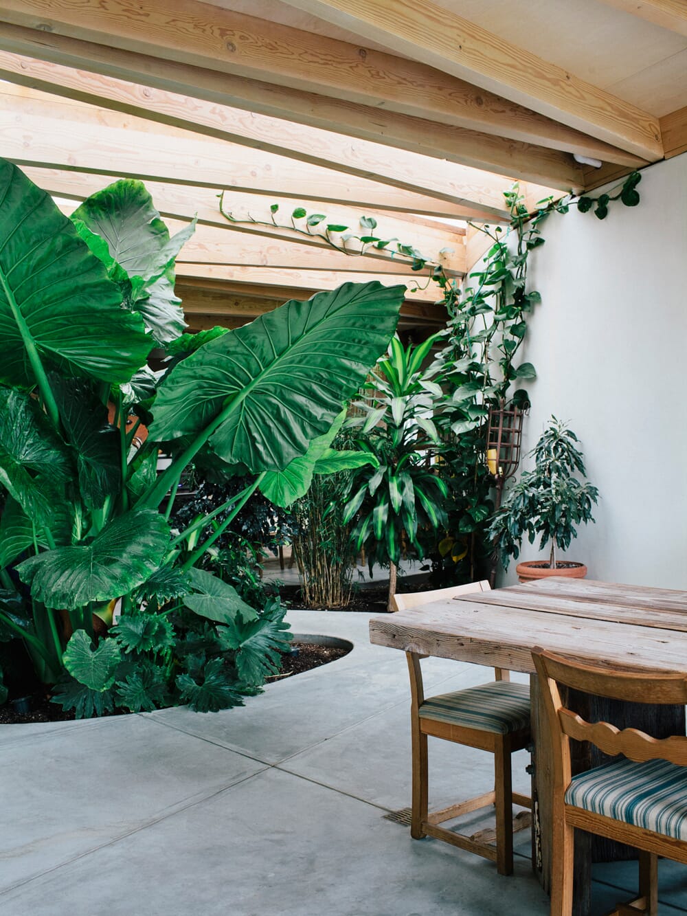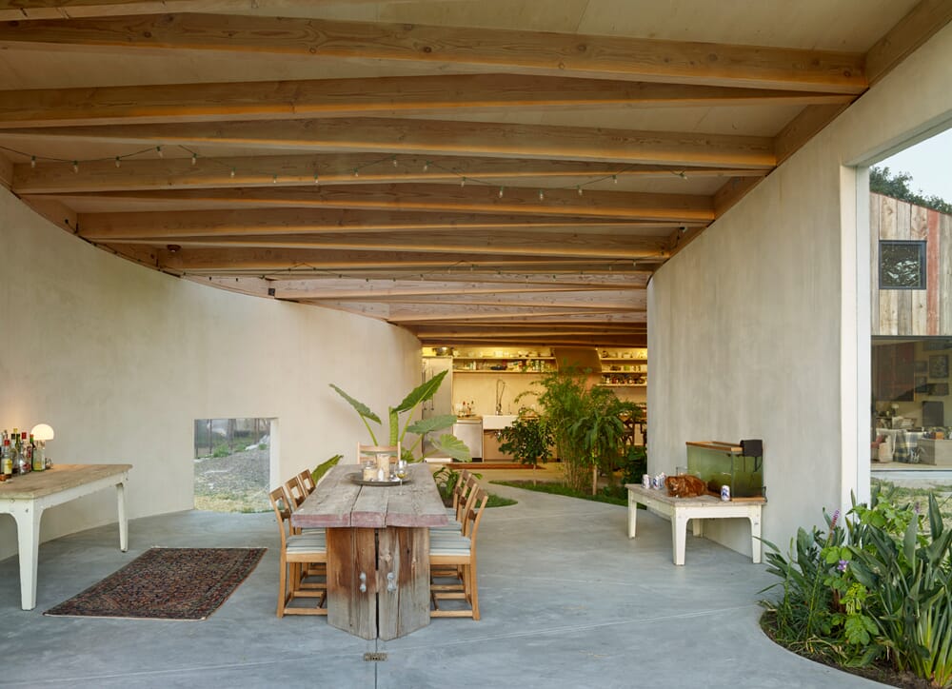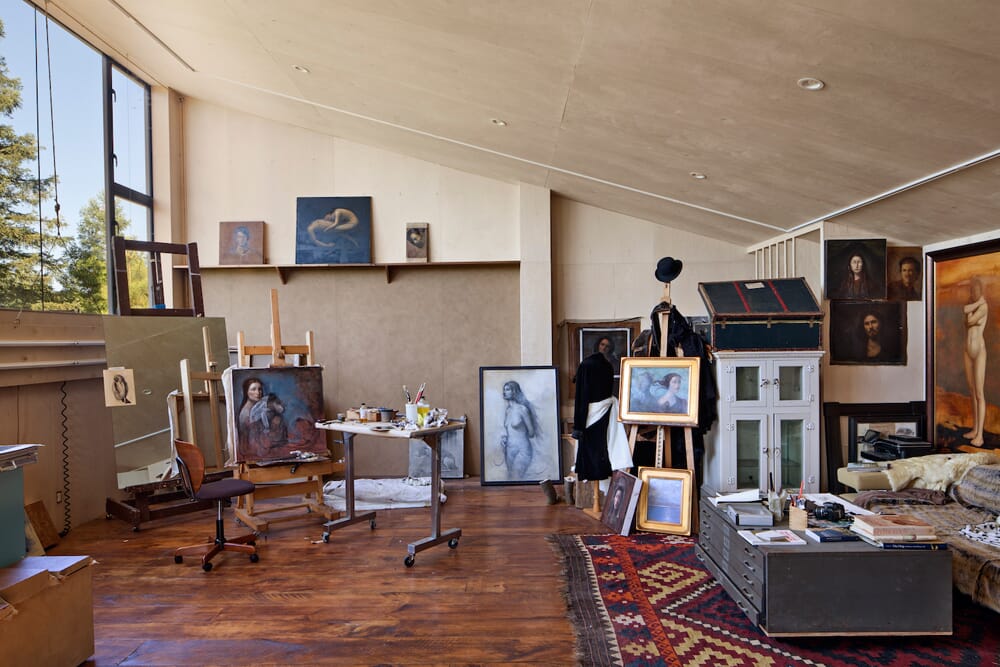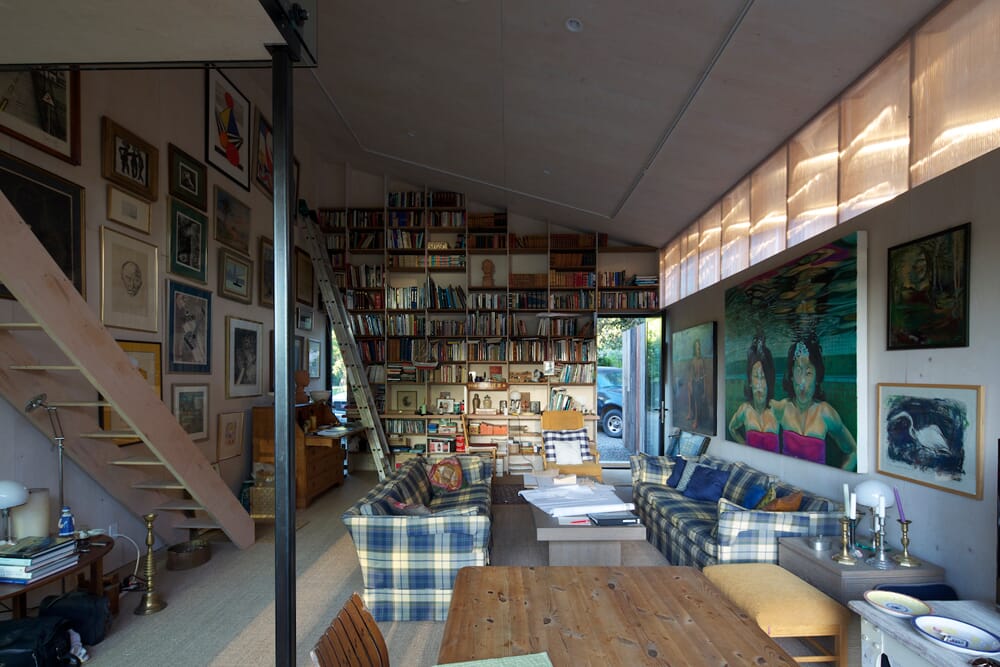Mork Ulnes Architects recapture the essence of barn conversions by beautifully refurbishing and extending a rural outhouse in Sonoma County, California. Proving that barn conversions still reserve a special place at the forefront of modern architecture.
Measuring 2,500 square feet, Meier Road is a dynamic property defined by its inverted butterfly roof that accommodates a wealth of space for an artist’s studio and office. The development encourages a seamless indoor/outdoor experience, that is developed by the sprinkling of greenery – including the bamboo, aloes and various exotic plants that fill parts of the sweeping concrete floors.
The artist studio is located within the vernacular barn, with the traditional gable roof preserved to create a double height space for creativity and storage as well as outward views over the surrounding landscape. By inverting the gable roof, the architect was able to create a distinctive building that references its pastoral context. Which is further supported by decorating the exterior with wooden cladding for an understated, warm finish.
The large utilitarian openings and details of the property are also preserved by the contemporary extension, known as ‘the Amoeba’. The new build visually stretches out from the shell of the home and in doing so it creates the perfect ambience between modern, vernacular living and the indulgence of nature. What is more, the S-curved cement walls and open-plan kitchen provide a wealth of space while also maintaining practical functions as the sculpted walls have been designed to keep the thermal mass balanced through summer and winter.
Take a tour of the property below and check out more of Mork Ulnes’ iconic work by heading over to their website.
Images courtesy of Bruce Damonte and Grant Harder.
