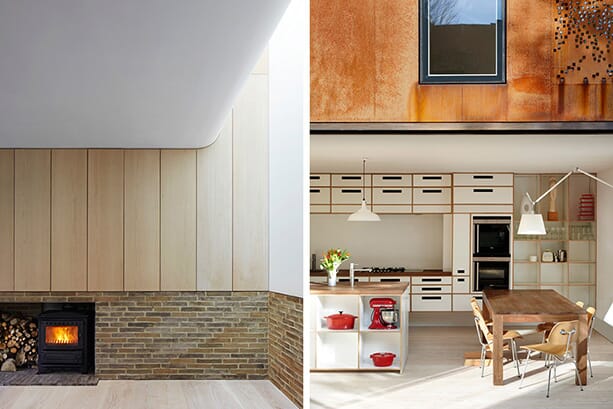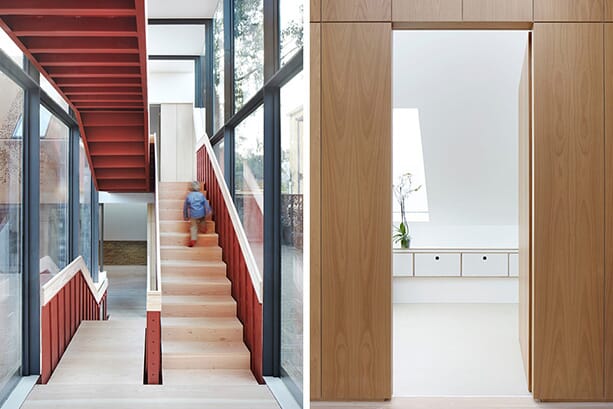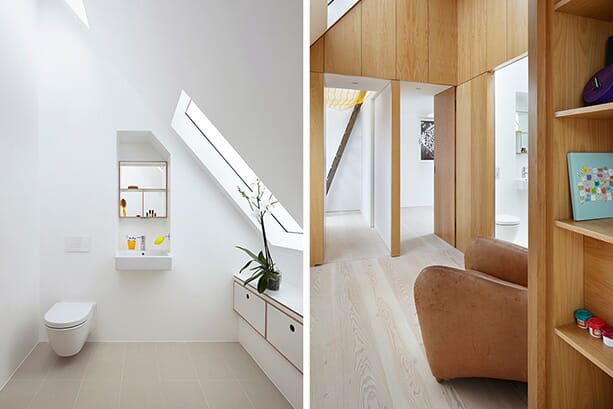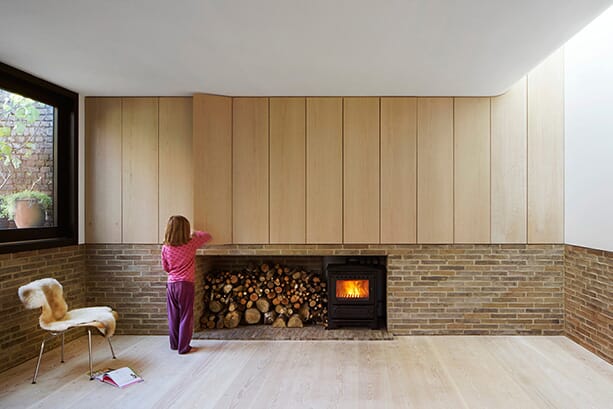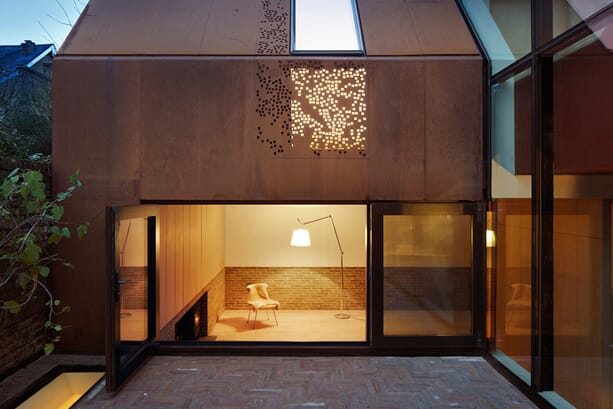London's Kew Green area, adjacent to Kew Gardens, is a difficult place for a new-build home. There's the bureaucratic tangle of constructing in a conservation area to negotiate, along with working alongside the fine architecture of surrounding residential stock.
As if that wasn't enough, a client asked London architects Piercy & Co for a home that would both meld past and present and happily accommodate a growing family.
The client wanted a welcoming home with unexpected light and almost-secret areas to delight both adults and children.
The solution is a bold one: two weathered-steel barn-like structures, linked by a soaring glass corridor and behind an existing 19th century stable wall.
Light floods every room, both from the connecting glass structure, and irregular glassed holes in the pitched roofs. One of the living volumes is set slightly lower than the second, forming some of the surprising corners of the brief.
Panelling is in oak veneer and Bauhaus-like colours pick out the lower edges of staircases.
"Bold ideas, strong forms" and, say Piercy & Co, "carefully crafted buildings" have fuelled their growing reputation for producing singularly effective work.
Their portfolio includes several large-scale, yet elegant, London office buildings and the concept of luxurious pre-fabricated "micro-flats", designed for crowded city centres.
This spirit of innovation runs throughout the Kew house, which has careful nods to the past while remaining firmly a piece of mid-second decade 21st century architecture. It's rare to find such a resoundingly successful combination.

