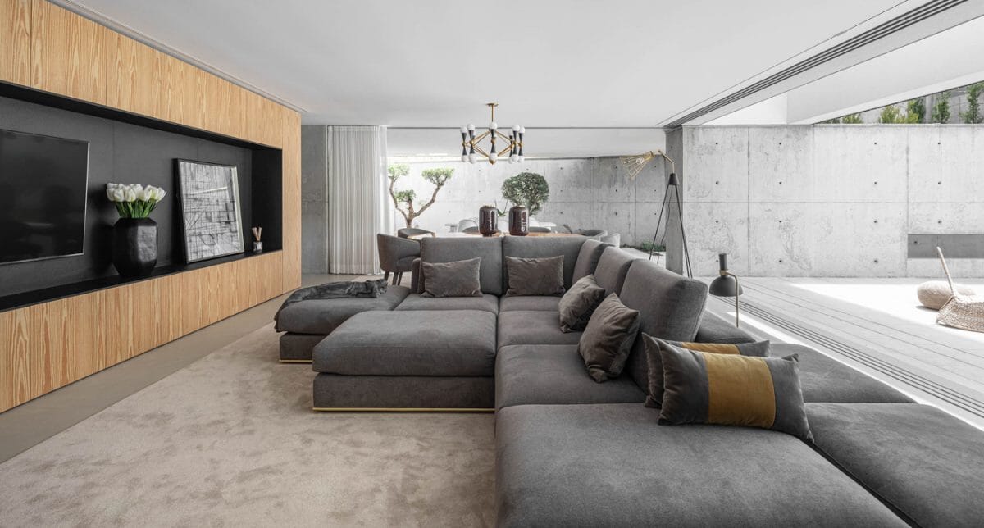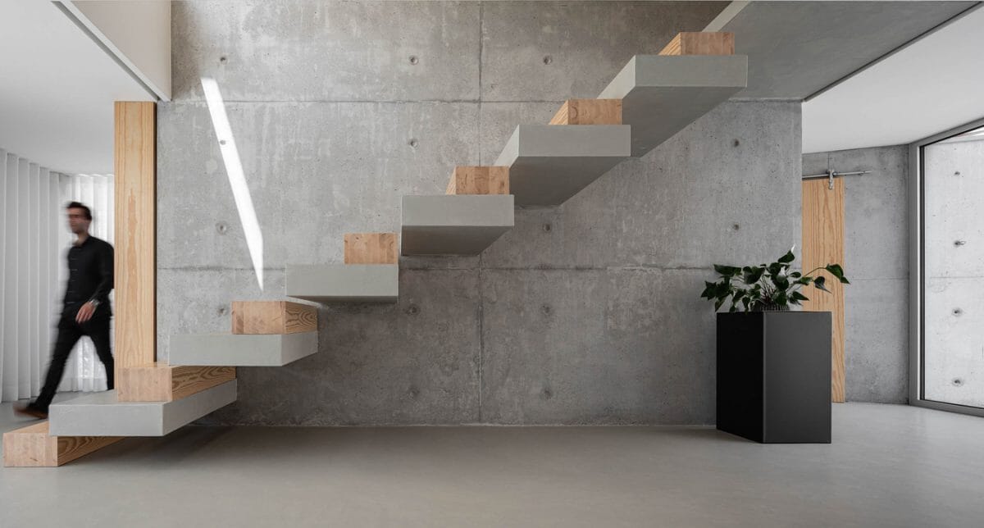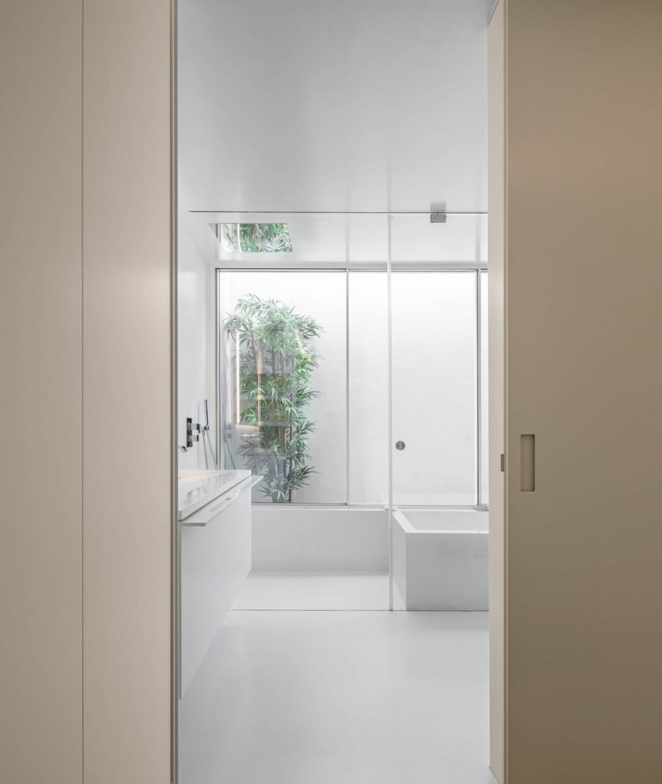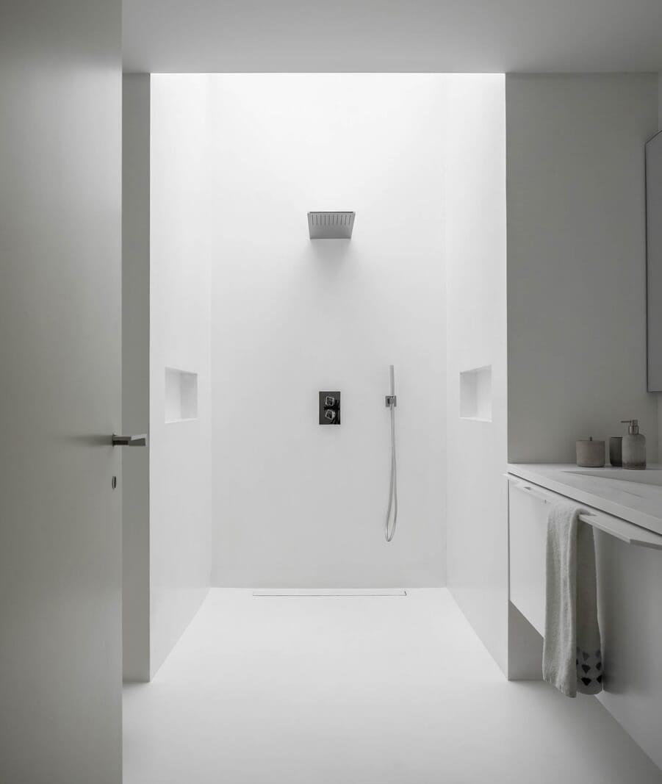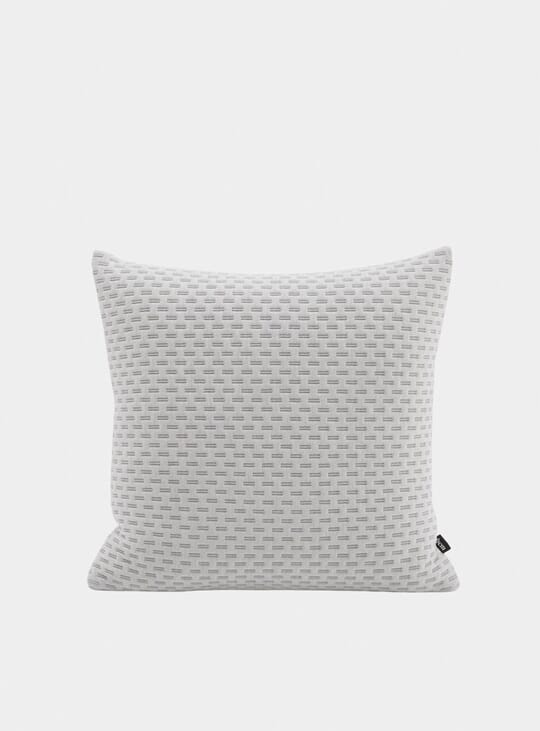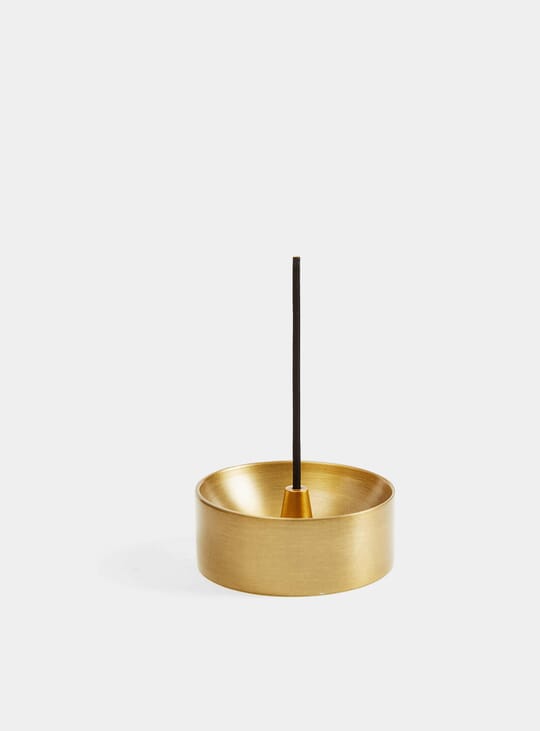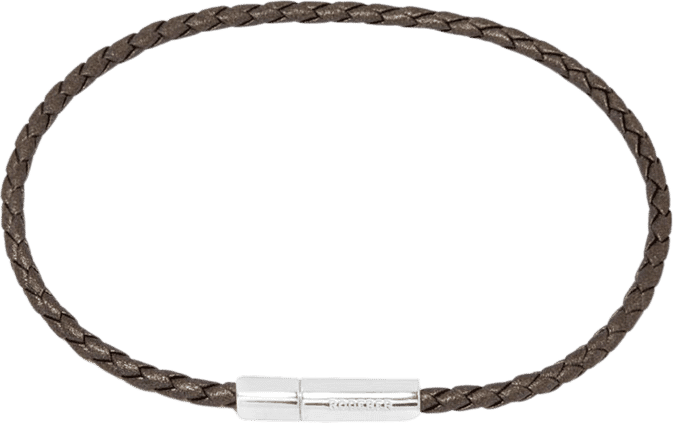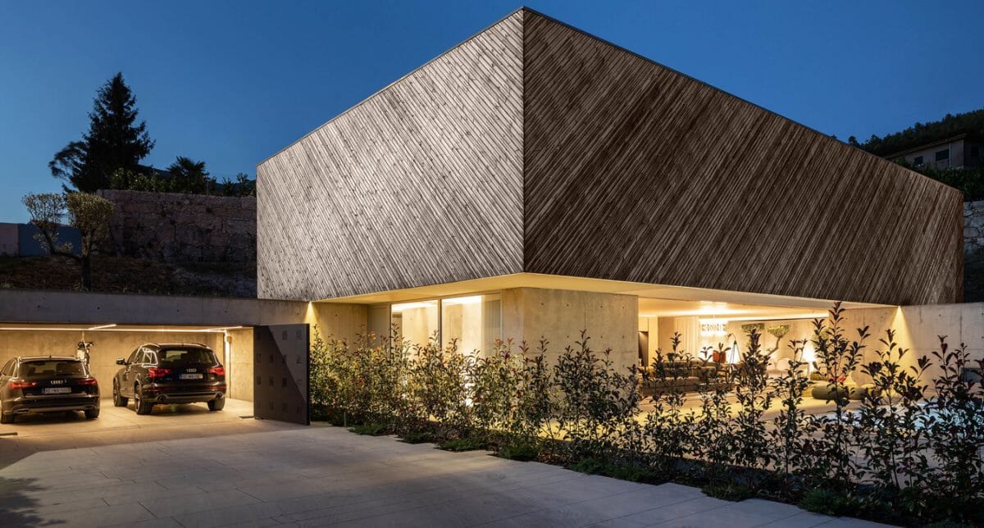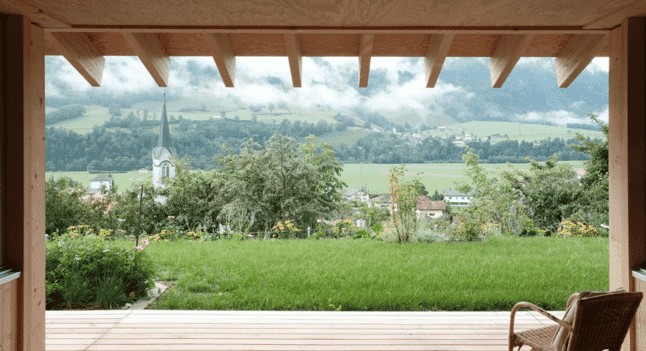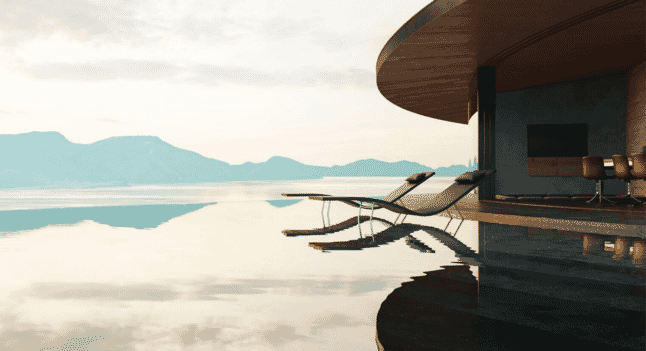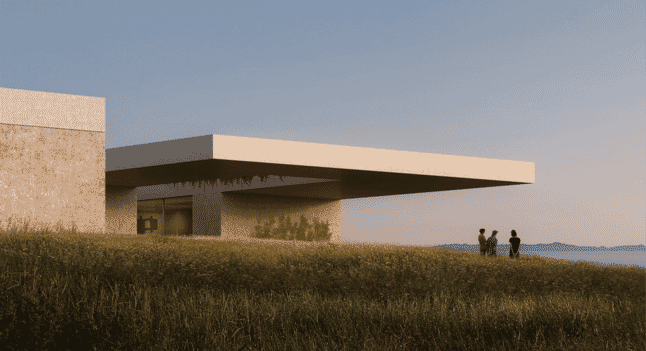Project name: Casa A | Location: Guimarães, Portugal | Completed: 2019 | Architect: REM’A
Built in the outskirts of Guimarães, Casa A employs a rotated upper level to maximise the space of its plot. The property spreads over two floors and includes outside areas within a private plot. From above, the project appears awkwardly oriented, resting out of place on top of the perimeter walls.
Sliding doors surround the property, opening to welcome the warm air and natural light into Casa A. This open lower floor contrasts with the bold upper floor design that wraps the property, clad in wood assembled in a diagonal system to replicate a nest containing the private areas of the house. Over time, the wood will age naturally and become less and less distinct from the colour of the concrete used on the first floor and outside areas.
By orienting Casa A at an angle to the boundaries of the plot, REM’A has created flashes of external space in the angular disparity. As well as this, the upper level of the property has been allowed to rest flush on top of the surrounding banks, forming a relationship between Casa A and its environment.
The contrast in the design of each floor of Casa A makes a clear and creative distinction between public and private space. The top floor is imagined as a protected, nest-like area opposed by the completely open, social nature of the ground floor.
This relationship is further explored in the unique bathroom. The first-floor bathroom is characterised by an open roof above the shower head. This ensures that the bathroom is naturally lit, ventilated and, during the rainier months, facilitates a pretty memorable shower if desired.
Photography by Ivo Tavares.
Haven't had your fix of architectural angles? Look no further than META-Project's House T.

