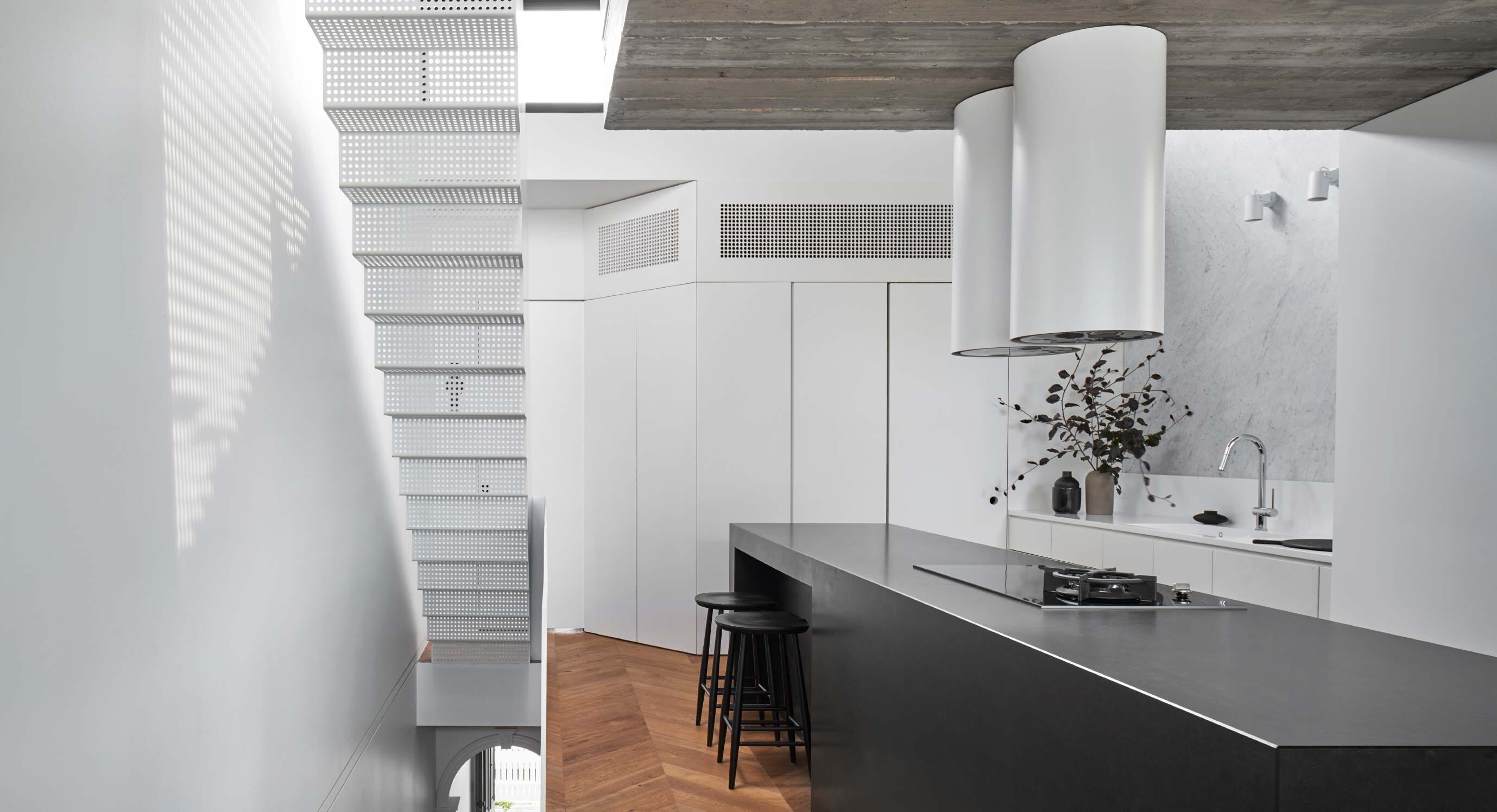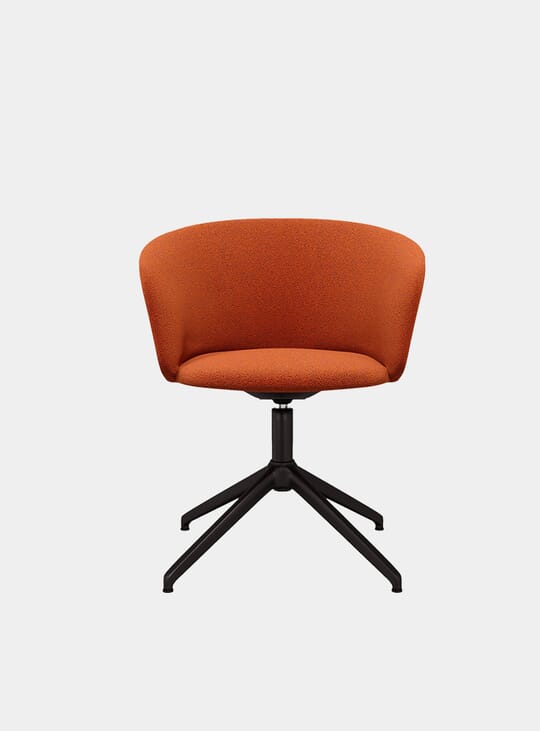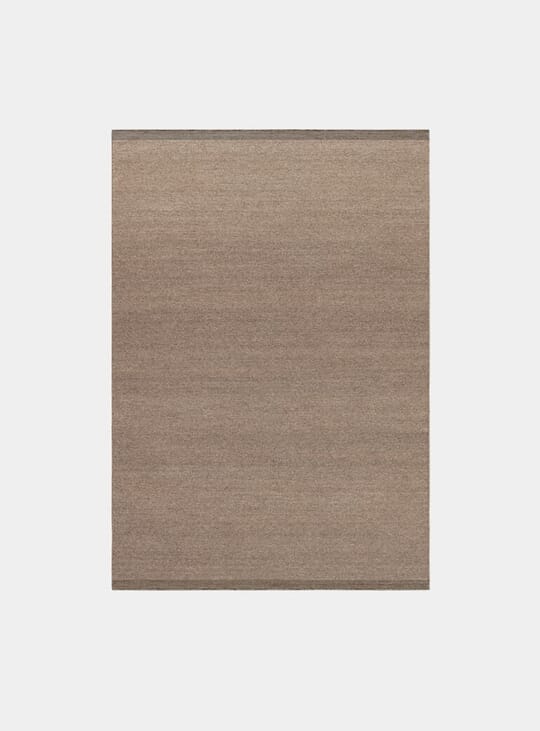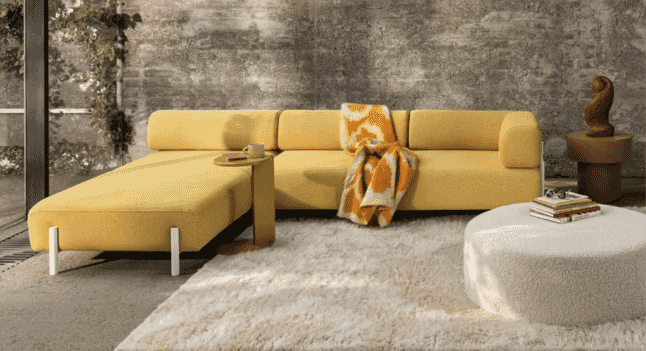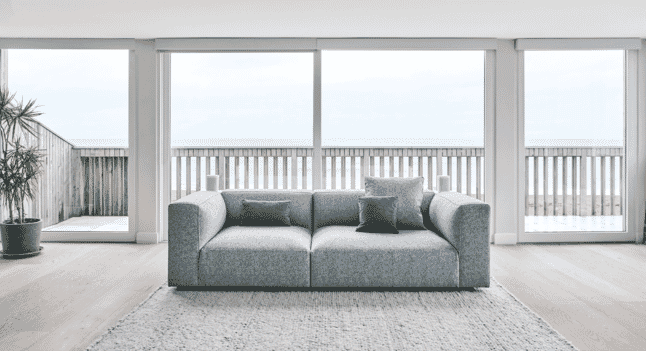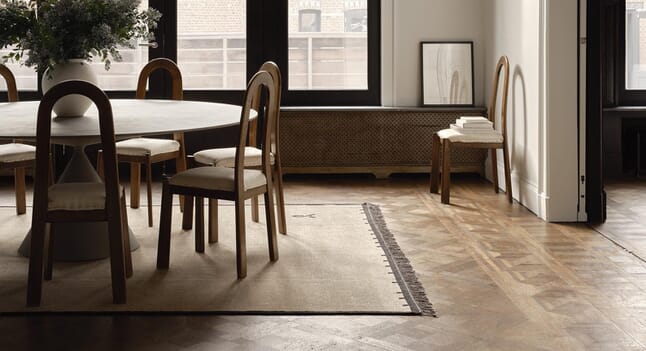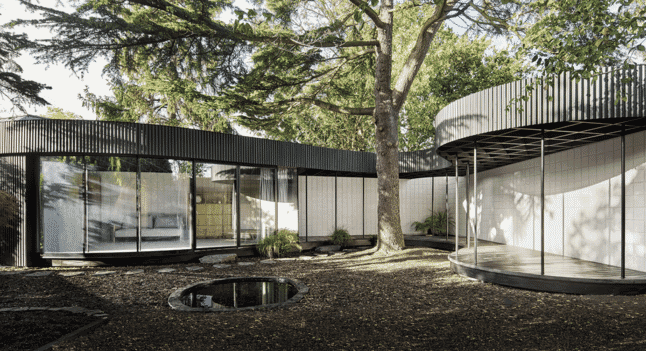Project name: Fitzroy Terrace | Location: Melbourne, Australia | Completed: 2018 | Architects: Taylor Knights
Previously a run-down Victorian terrace, Taylor Knights Architecture & Interior Design faced a serious challenge in this alteration and addition project. Fitzroy Terrace is now modern, refreshed and flooded with light.

Melbourne’s characteristic terraces are notoriously deep, narrow spaces locked on both sides by double-height party walls. As a result, Fitzroy Terrace was a home to darkness, damp and generally poor ventilation. The first port of call for Taylor Knights was to siphon in as much light and air as possible.
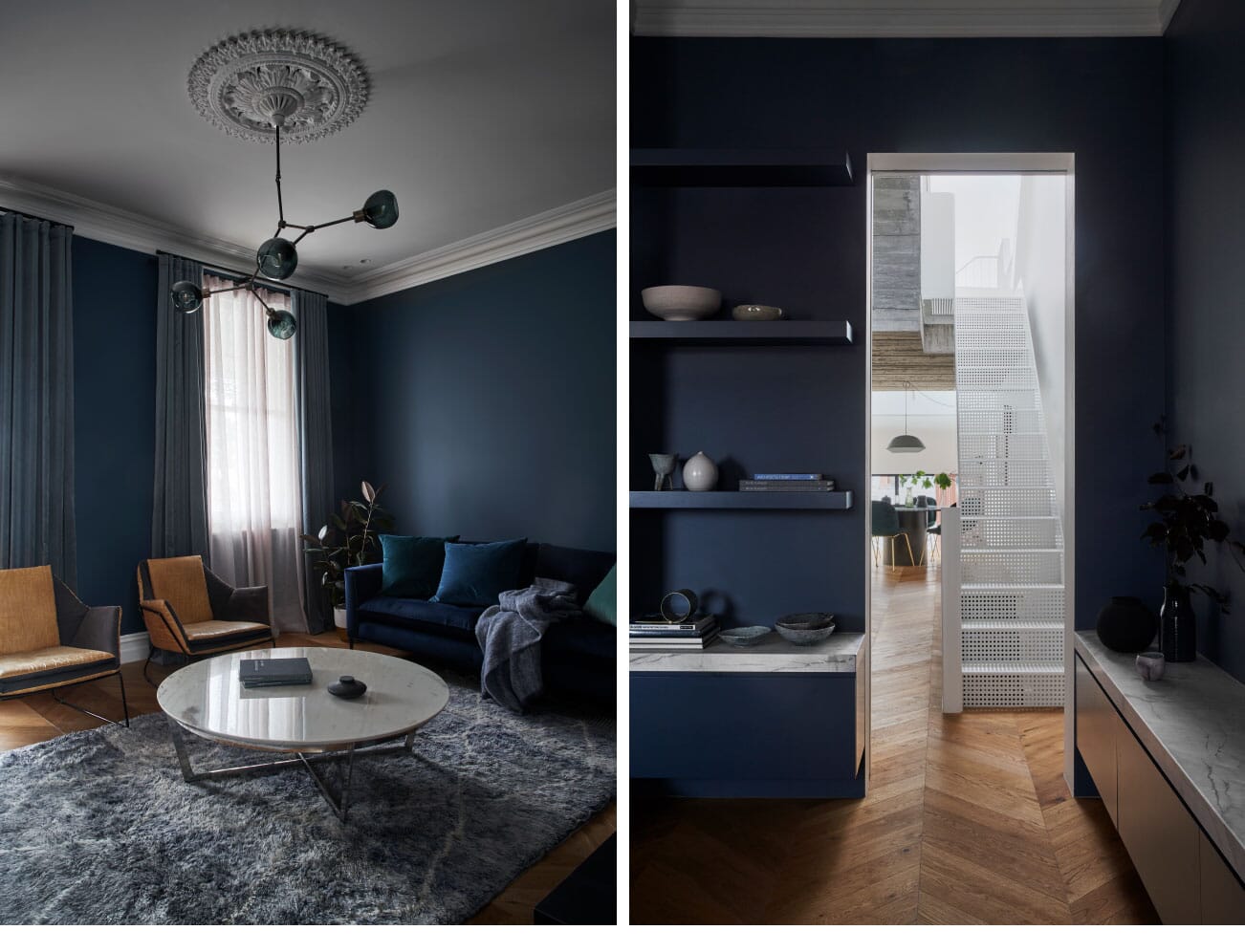
How did the studio manage it? Inverted living. Through flipping the original layout of the property by lifting living spaces onto the first floor to make best use of the improved light access and aspect, the limited amount of natural light now reaches the places that need it most: the kitchen and living room.

The bright living space is characterised by an undulating concrete ceiling that has been designed to capture both northern and southern light. Concrete was chosen because of the ease with which it can be formed and moulded into complex shapes. This decision proved successful with the clients who had challenged Taylor Knights to explore a different approach to complement the original heritage details of the house.
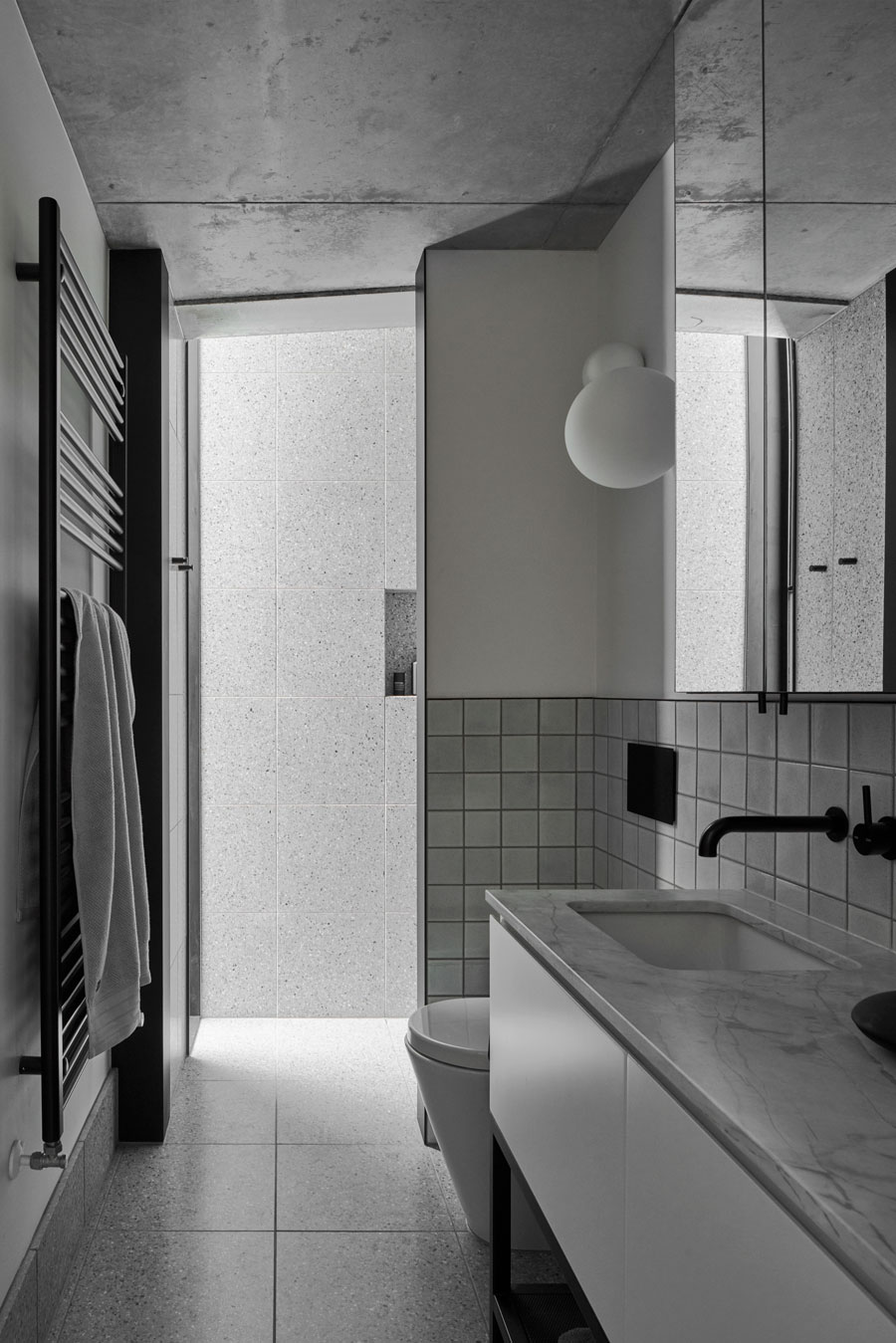
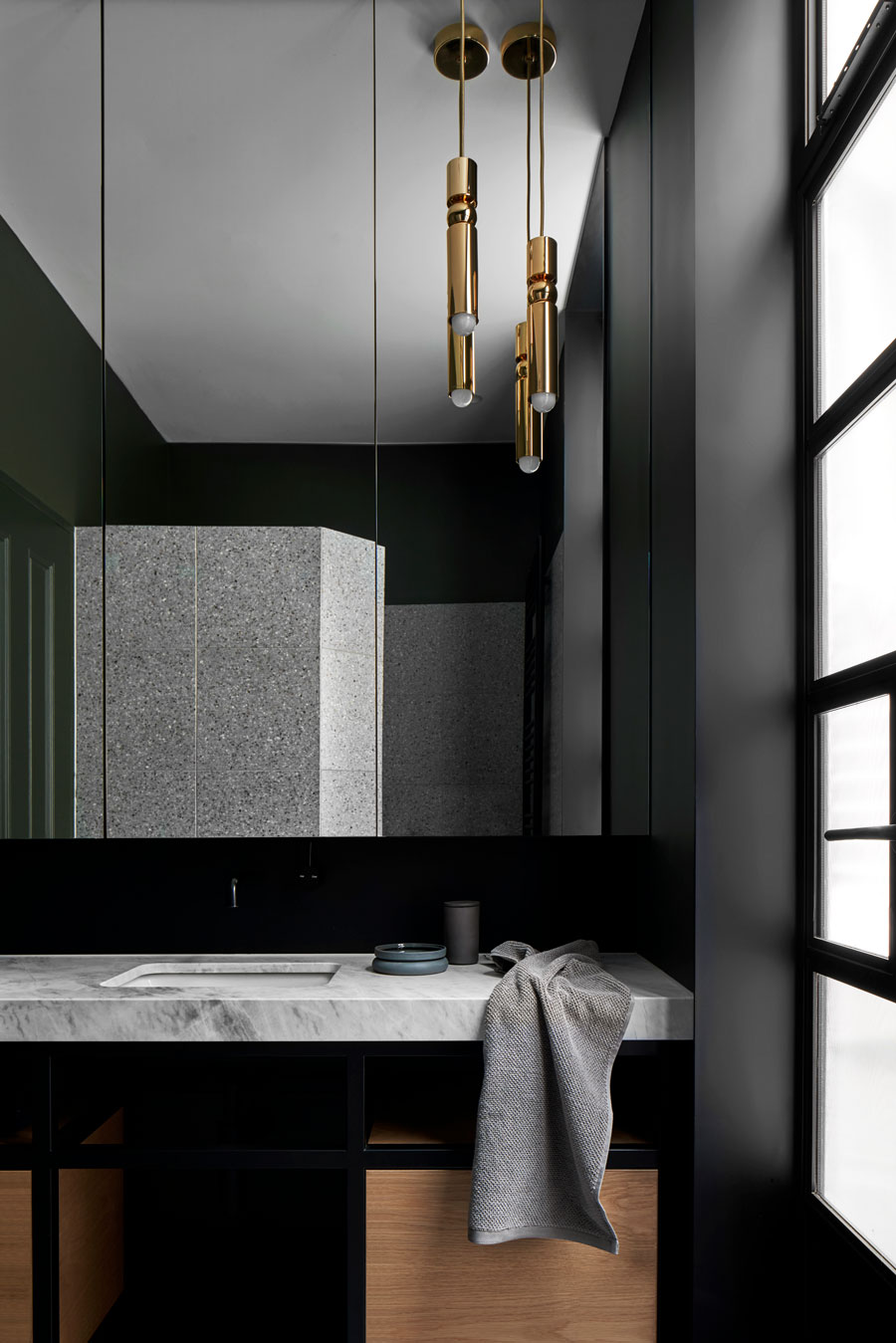
This contrast is most obvious on descent to the ground floor which boasts a more cosy, homely feel to the minimal upper levels. The juxtaposition between the intricate canopy and the modern, central light fitting which hangs from it is emblematic of Fitzroy Terrace as a whole: Taylor Knights has completely redesigned the home while maintaining a natural harmony within. Old and new are intertwined to create a complete finished product.
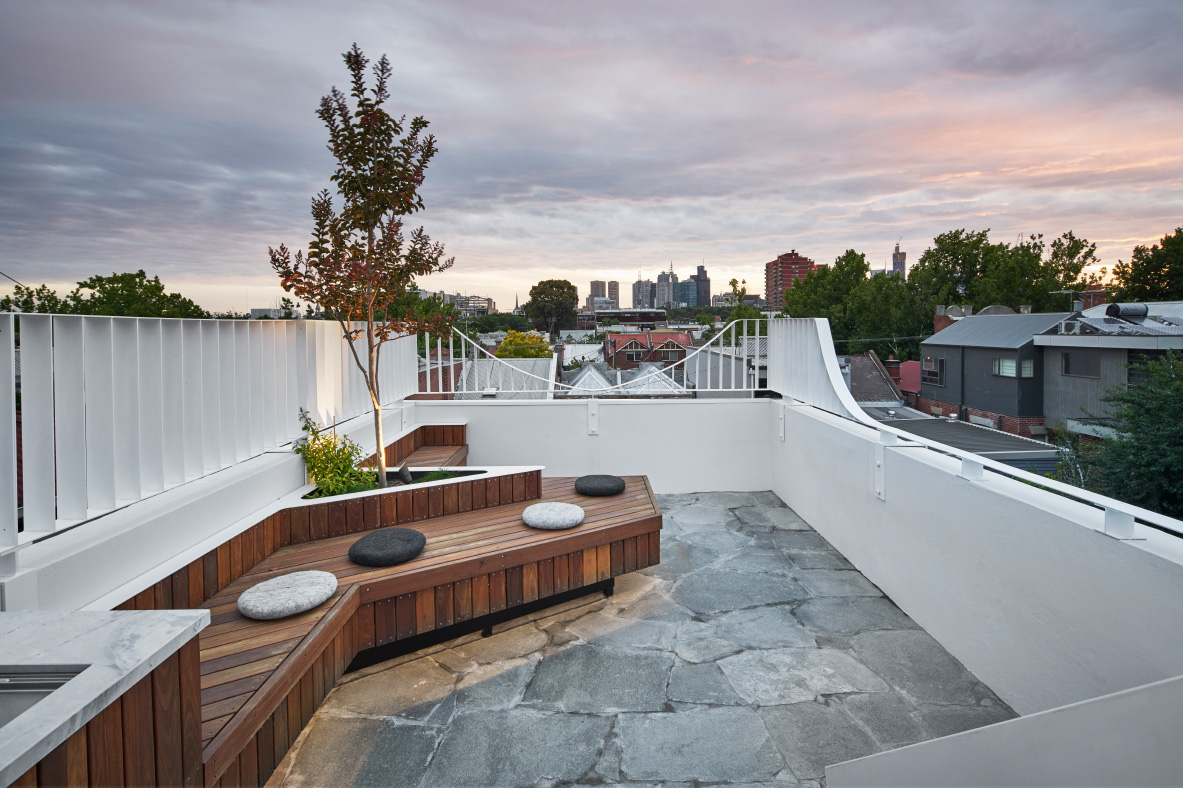
Photography by Peter Clarke.
For another dose of traditional Australian terraces, take the tour of Paddington House.

