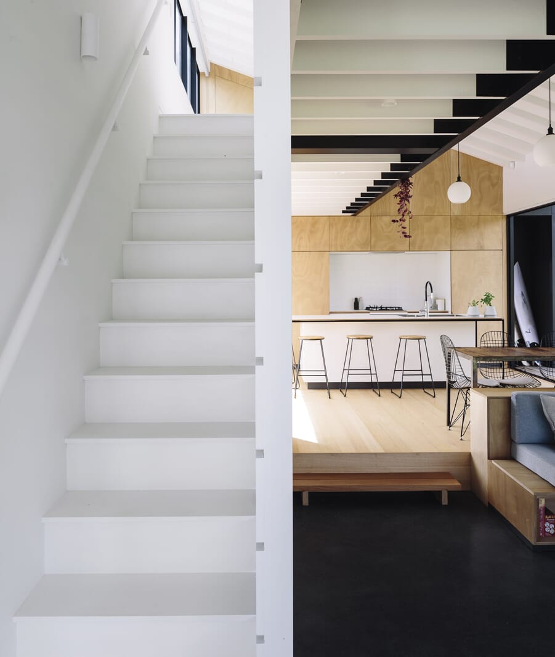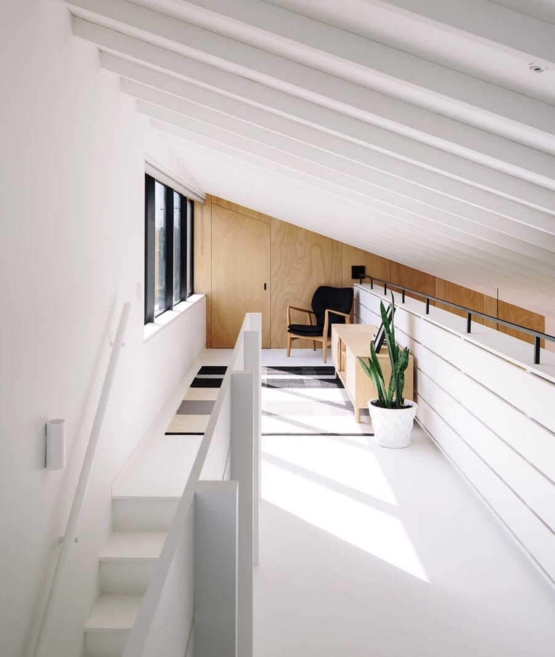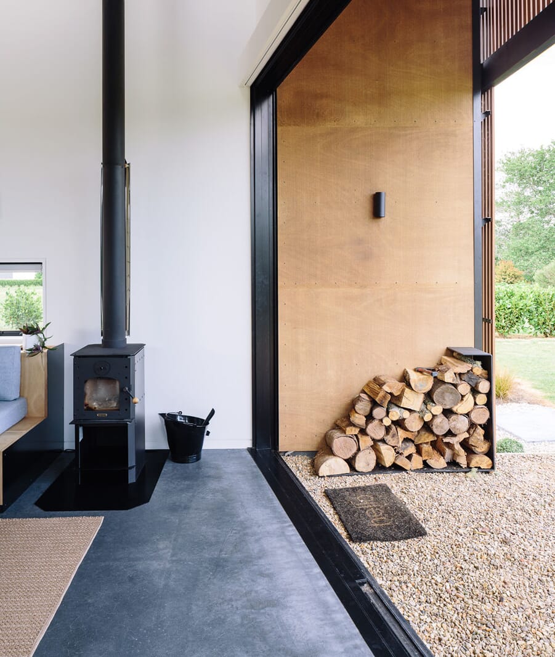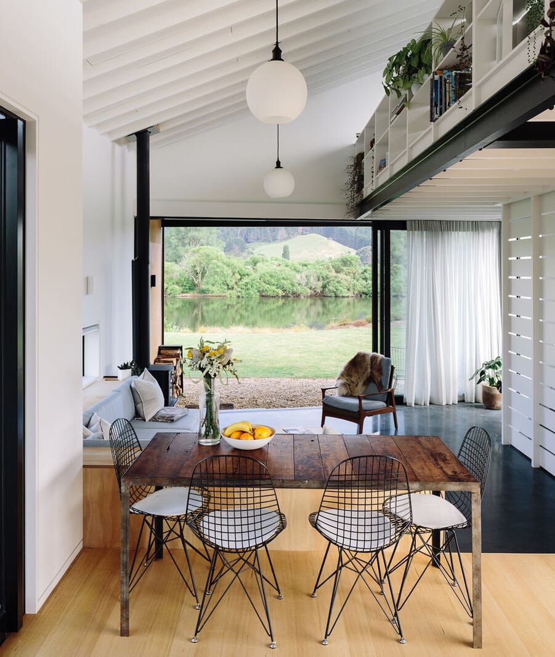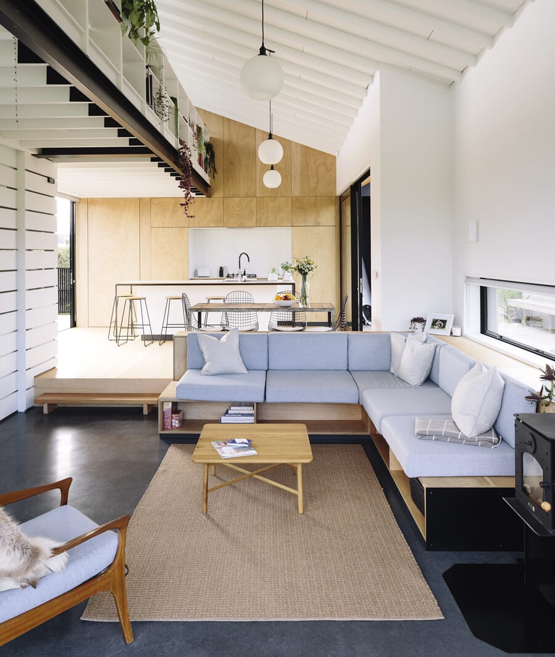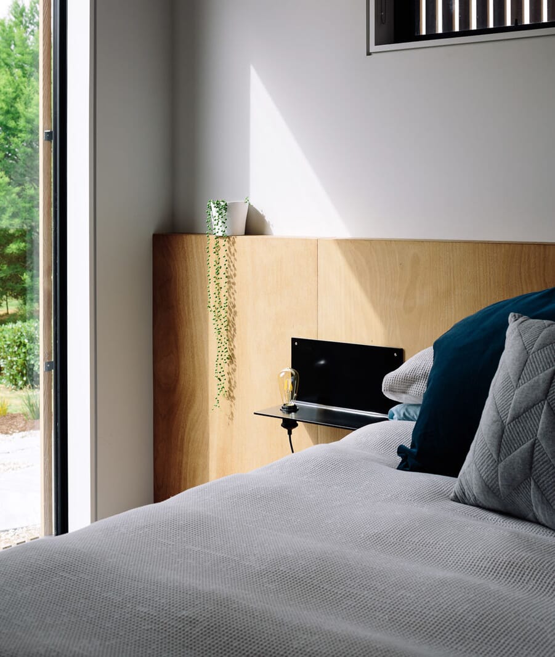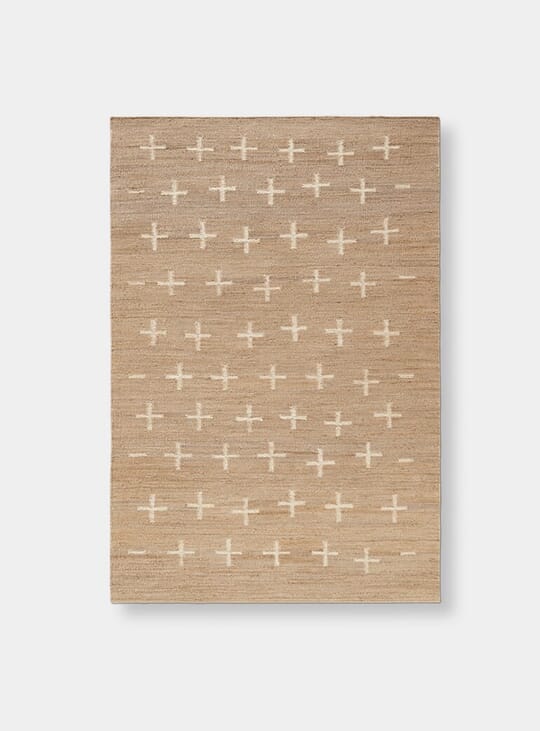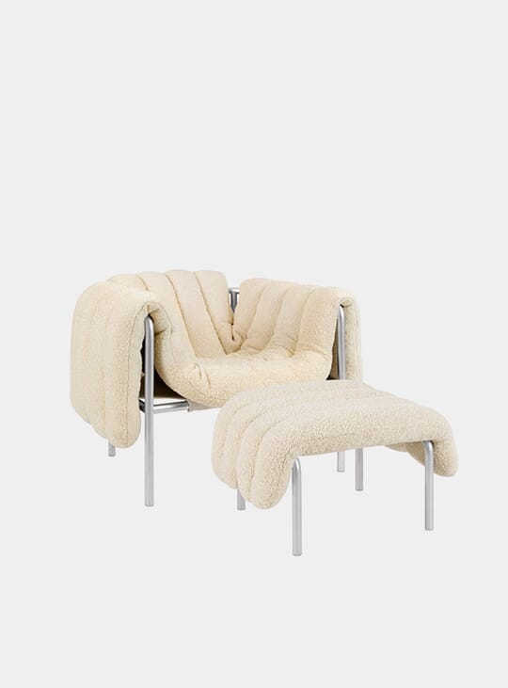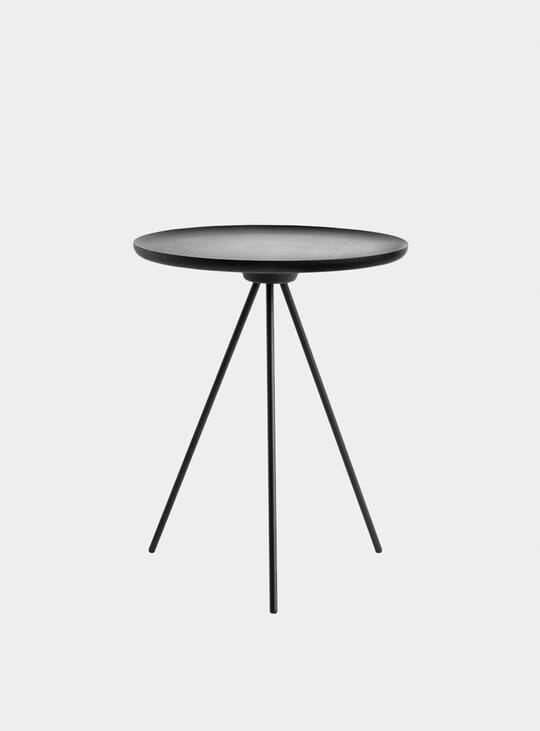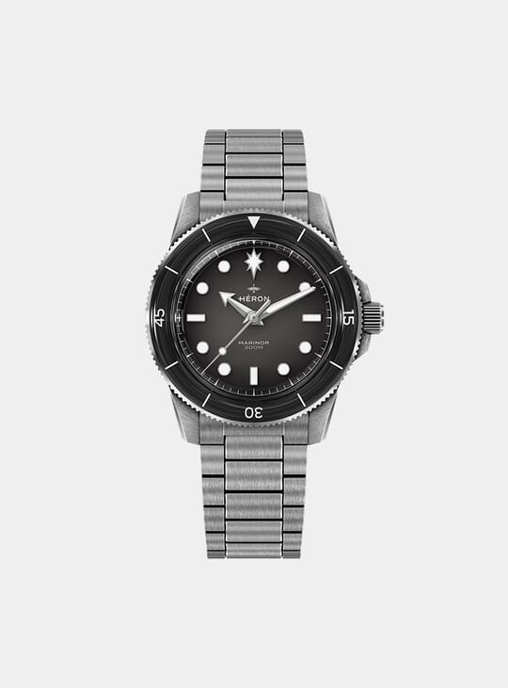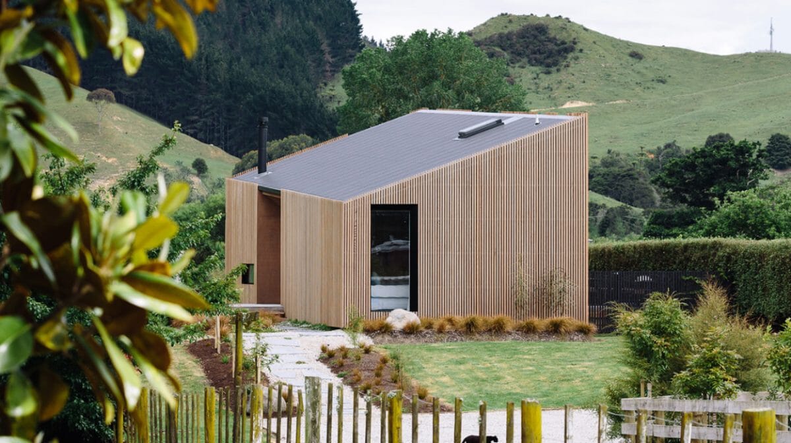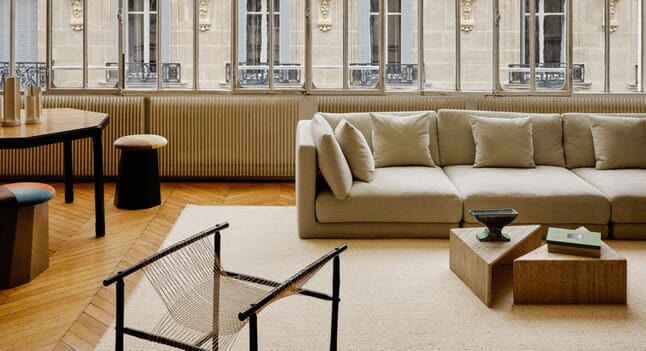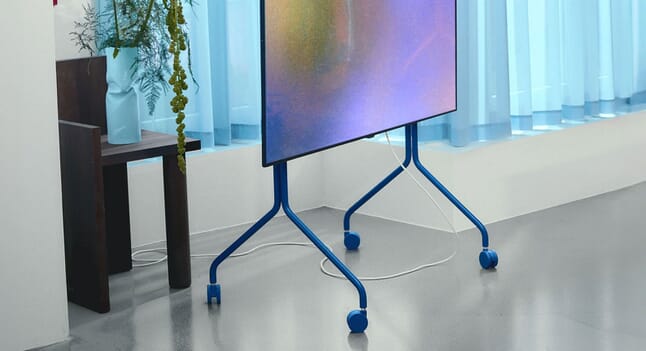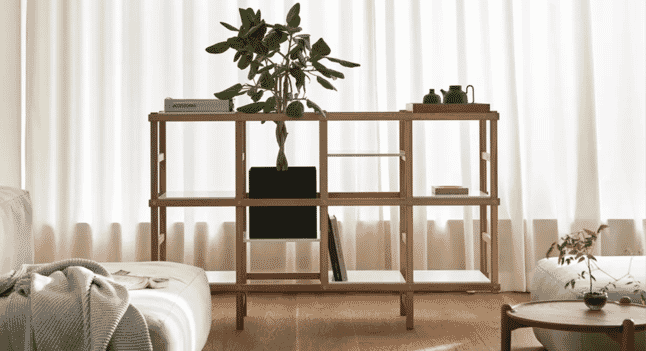Project name: River Retreat House | Location: Taupiri, New Zealand | Completed: 2017 | Architects: Edwards White Architects
River Retreat House makes the most of a narrow site in the midst of nature. The project is oriented to capture the best of the sun and views towards the nearby Waikato River and Hakarimata ranges beyond.
Due to the outstanding natural beauty of the area, Edwards White Architects wanted the property to be of appropriate scale so as not to dominate the wider landscape. Guests enter River Retreat House along a patch that runs beside tall cedar screens. The architects capture a sense of informality as a key design driver in creating a family home that is a simple but elegant place to retreat.
River Retreat House centres around a kitchen. This spacious social area features Tasmanian oak flooring that gives the room an open, bright feel. The kitchen steps down into a light-filled volume that reaches down to the river’s edge. Despite the small, 99 sq.m. plot, a mezzanine pulls over the ground floor to create an extra level for private living spaces.
Cedar rain screen detailing enhances the modest, steel-clad home and hides the window frames, creating a distinct and compelling form in the striking landscape. Edwards White Architects have succeeded in designing a bold home that respects its context.
Photography by Simon Wilson.
Love a waterside property? Be sure to take the tour of Sturgeon Lake House.

