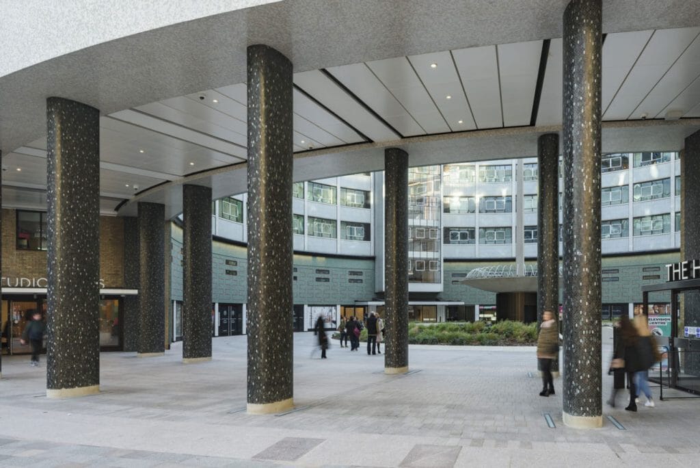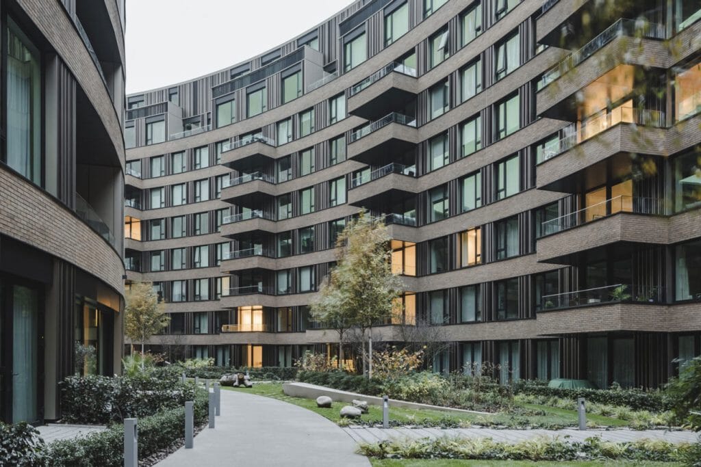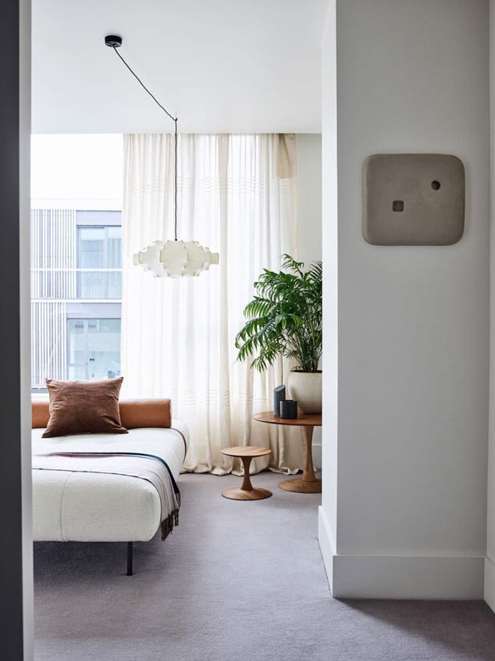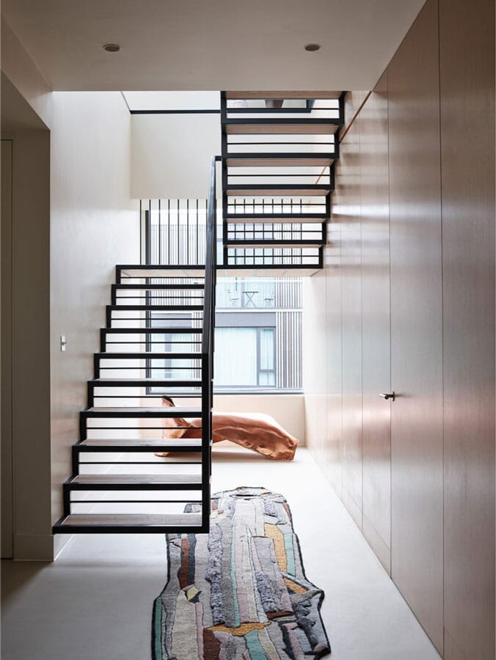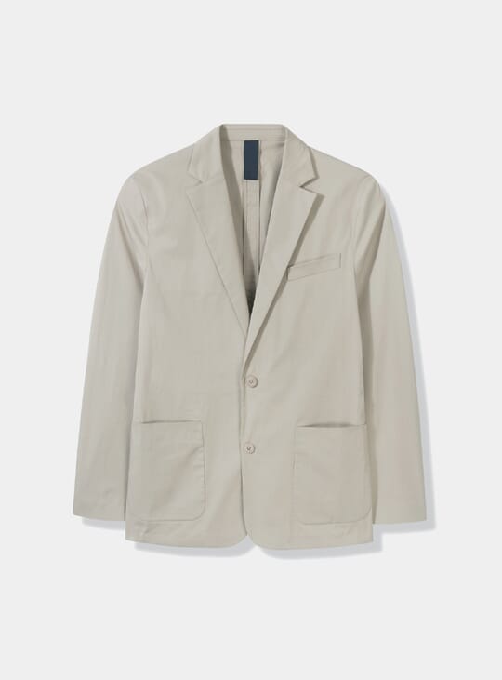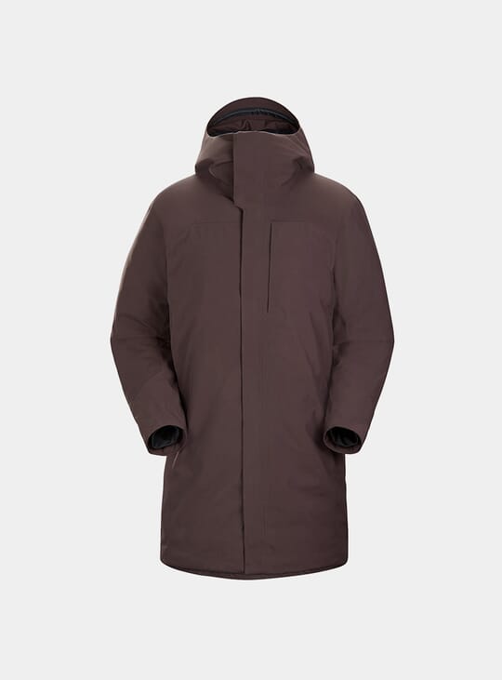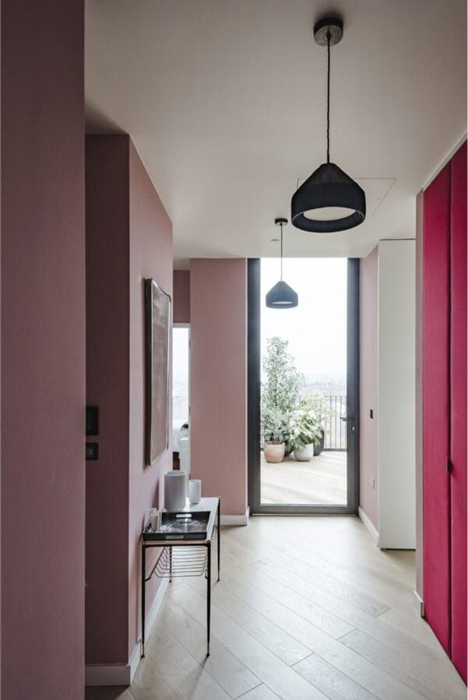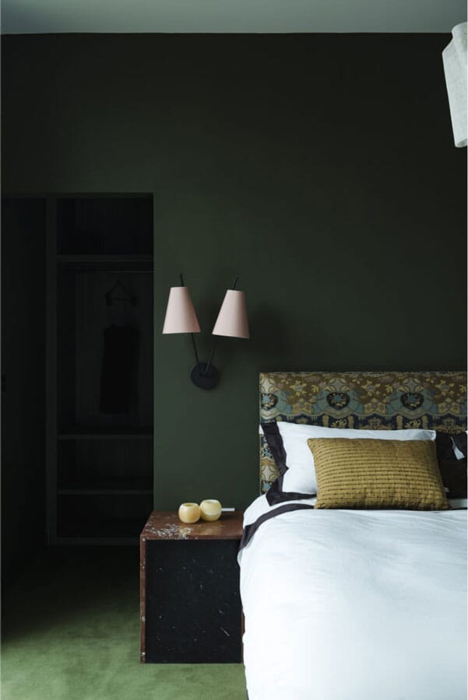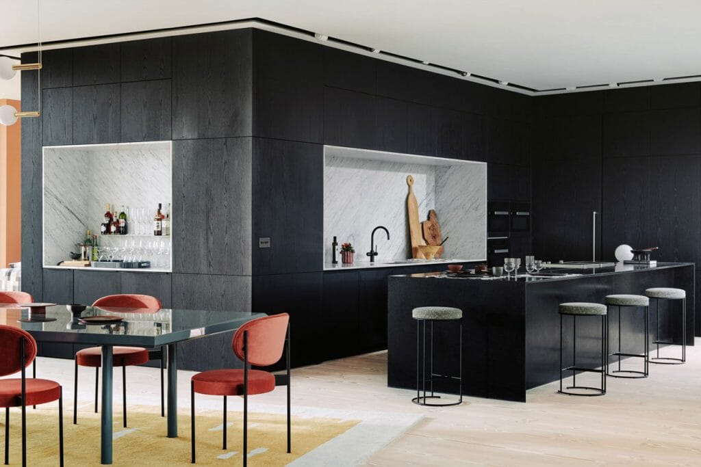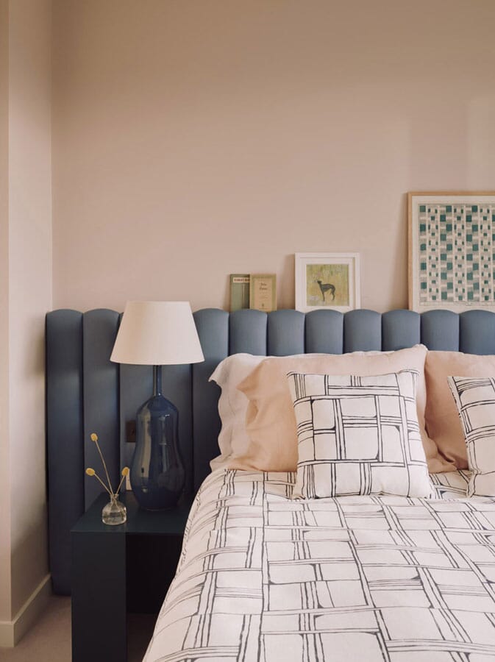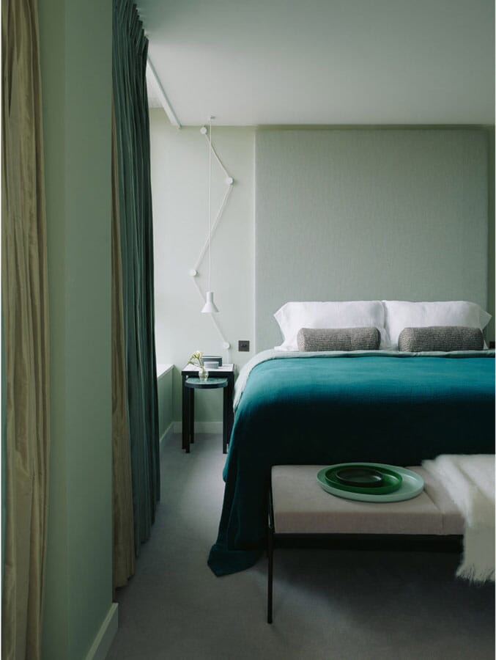A great number of iconic British TV moments were cooked up in the BBC’s old headquarters in the 53 years that the company was based there. Thankfully, the instantly recognisable crescent-shaped building, originally designed by Graham Dawbarn, has not been left to decay.
Instead, the monument to British broadcasting has been partly filled with extremely stylish apartments by Allford Hall Monaghan Morris Architects. Some of these West-London apartments have even had their makeover done in collaboration with famous interior designers, these apartments make up The Architects’ Series. Here are our favourite apartments in the Television Centre.
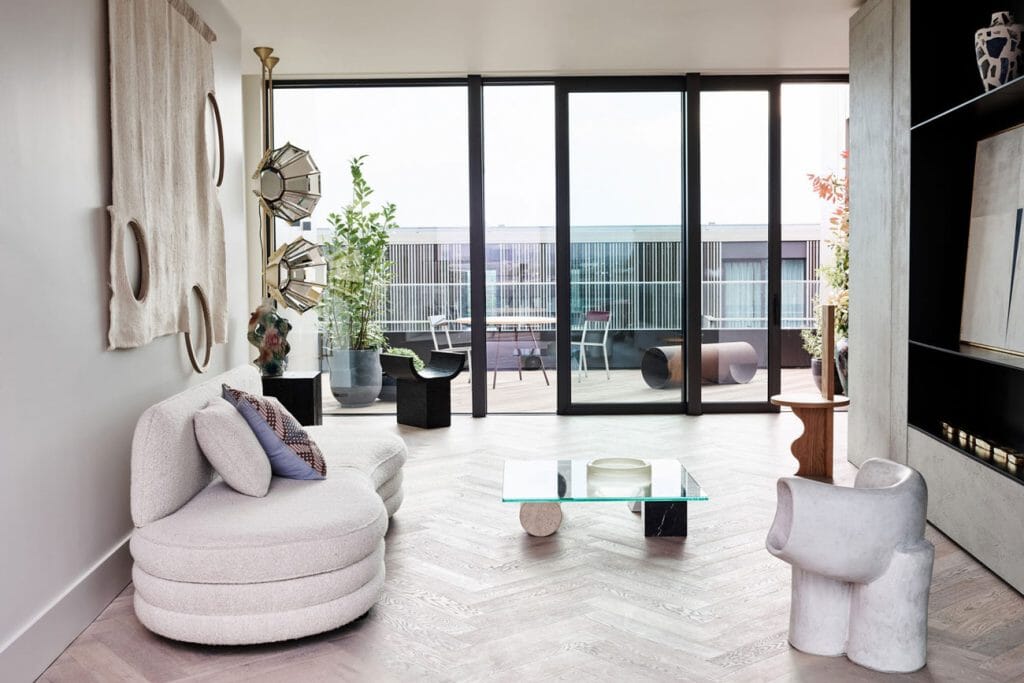
The Modern House x Laura Fulmine Apartment | £3,875,000
Split between the seventh and eighth floors of the Television Centre, this refined apartment is built to a design by London/Oslo-based architects Haptic and has been curated for The Modern House as a ‘living gallery’ by interior stylist Laura Fulmine.
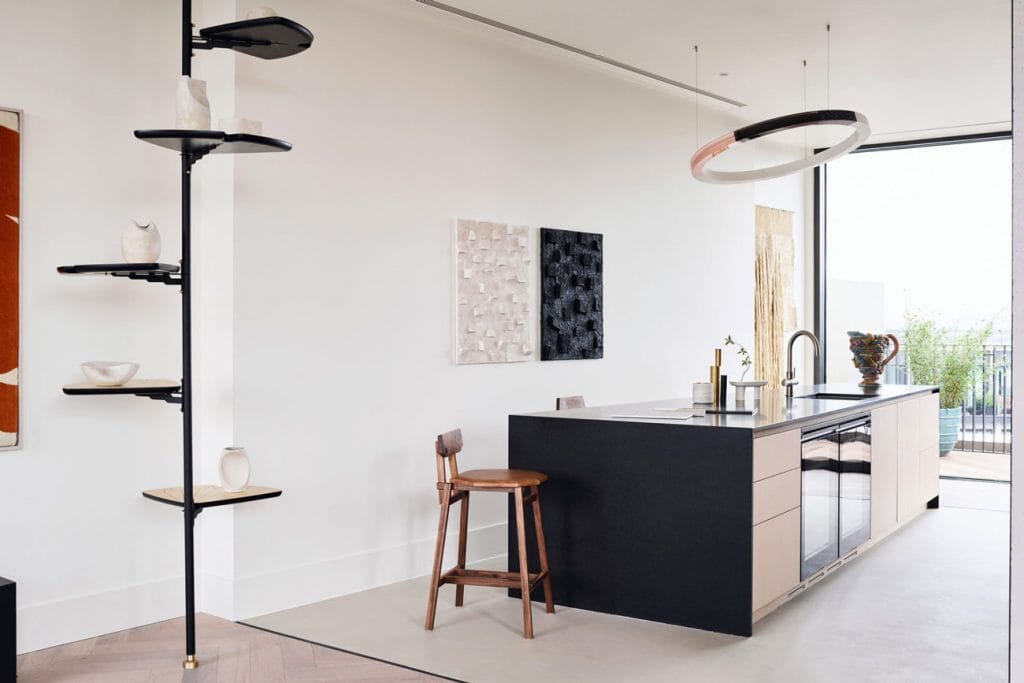
One of eleven apartments in The Architects’ Series, the Laura Fulmine Apartment incorporates pieces from world-renowned galleries, designers and retailers like SEEDS Gallery, Mint, Rose Uniacke, Gallery FUMI, Béton Brut, De Padova, Dello Studio, Invisible Collection and more.
The space’s three bedrooms are situated on the lower level of the property while an open-tread steel staircase climbs to the upper level which houses the dining, living and kitchen areas that flow around a central concrete-clad cube.
The Fran Hickman Apartment | £3,995,000
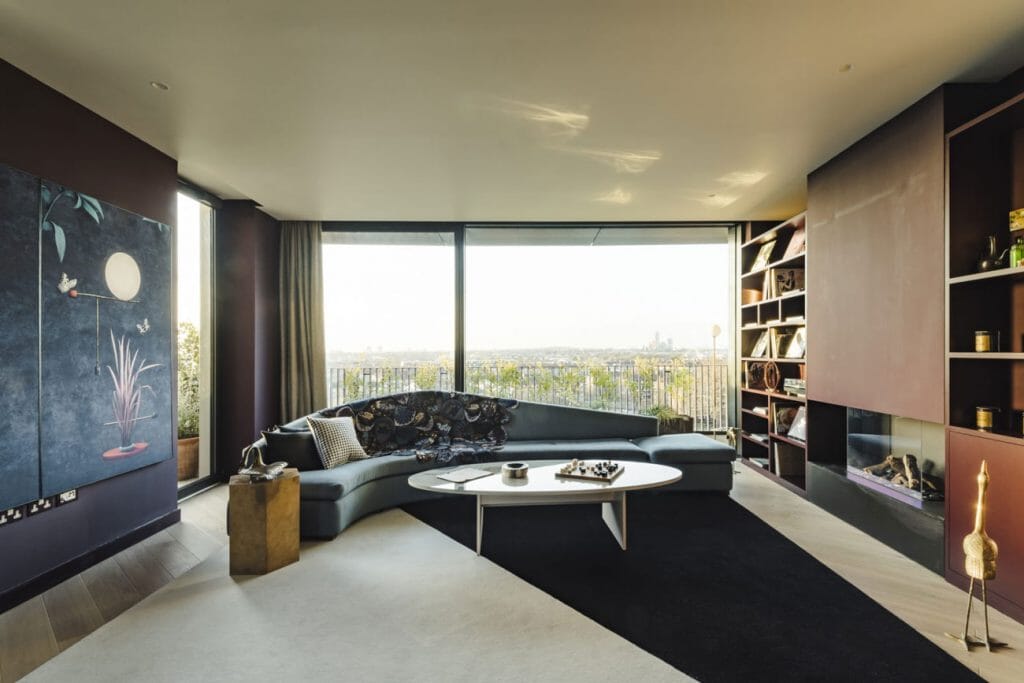
Fran Hickman’s striking interiors are characterised by a central focus on usability. Growing up in a townhouse with six siblings taught Fran Hickman the power of interior design, showing her how humans adapt to their surroundings and how those surroundings affect mood and way of life.
The Fran Hickman Apartment is no departure from the interior designer’s usual sophistication. Luscious textures punctuate the rich colour scheme and eastern design influences. The apartment centres around a kitchen by Molteni&C and Dada while a long walnut bar looks out through floor-to-ceiling glazing that opens out onto a large sky garden.
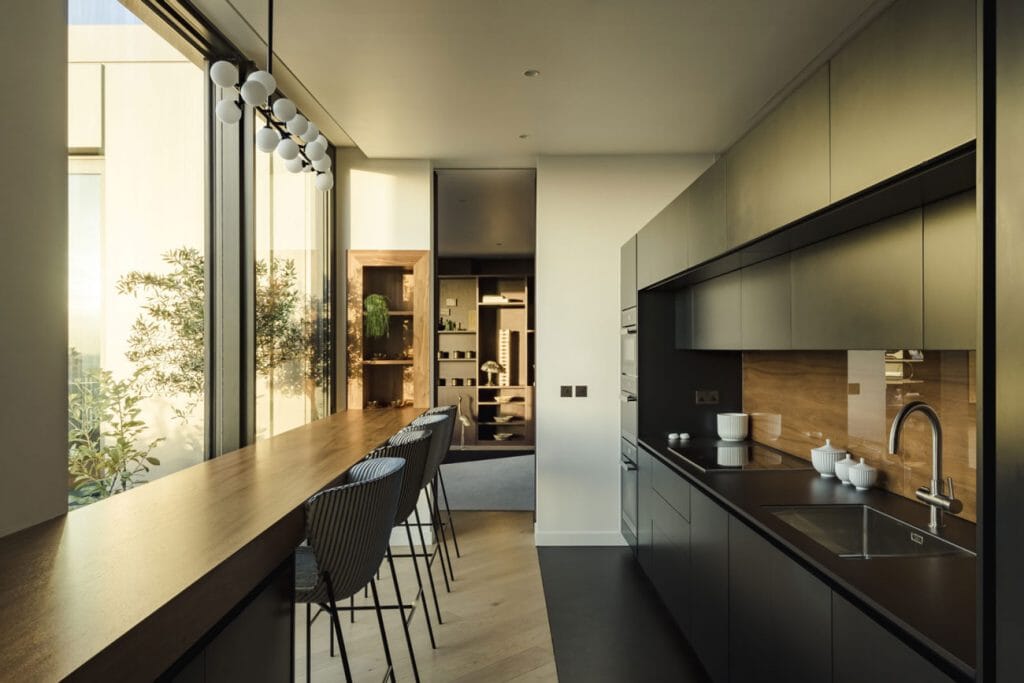
The apartment is flooded with natural light thanks to extensive glazing and two separate terraces – one near the formal living areas and the other near the informal living areas. The two areas are divided by a central dining area and expansive reception space.
The Waldo Works Penthouse | £7,600,000
Arguably the most covetable apartment in the whole Television Centre, The Waldo Works Penthouse is the building’s only four-bedroom apartment. This palatial penthouse, measuring over 4,000 sq.ft., boasts four private terraces and three-metre ceilings. AHMM Architecture has been brought to life with interiors by Waldo Works.
The four bedrooms are situated on the lower of the two floors, the largest of which opens onto a private terrace and stretches 40 ft. across the full width of the level. From the bedrooms, a dramatic spiral staircase ascends to the upper level which is a versatile, open expanse consisting of four reception areas positioned around a central kitchen.
Floor-to-ceiling glazing on either side of the penthouse allows natural light to pour in, highlighting the open, elegant spaces of the Waldo Works space.
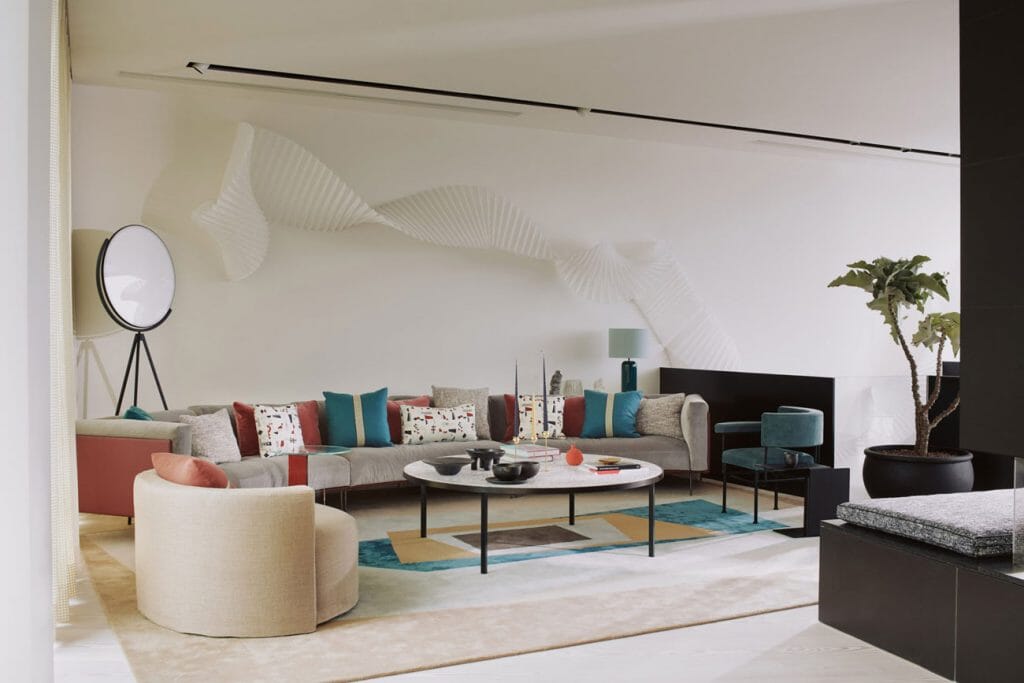
For more information, visit The Modern House.
Find out what happened when we caught up with Fran Hickman.

