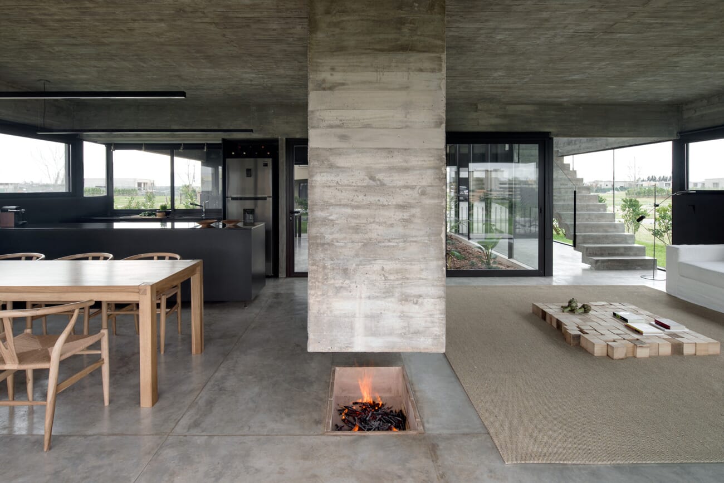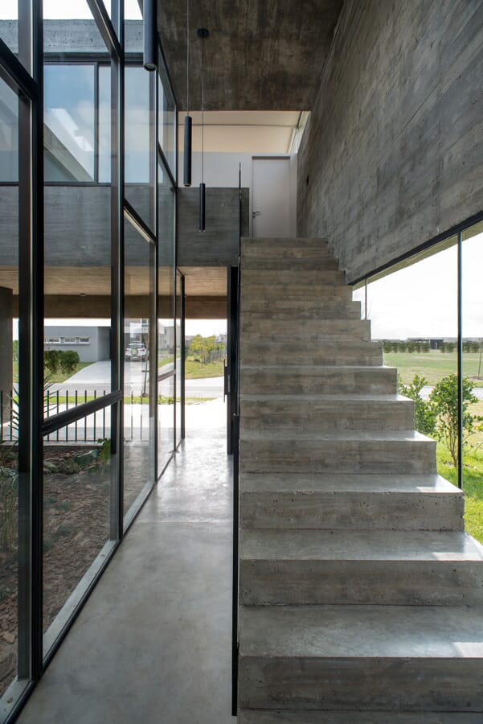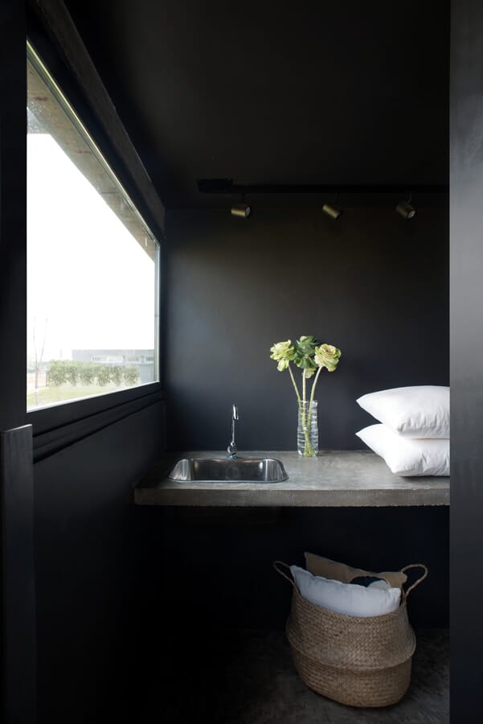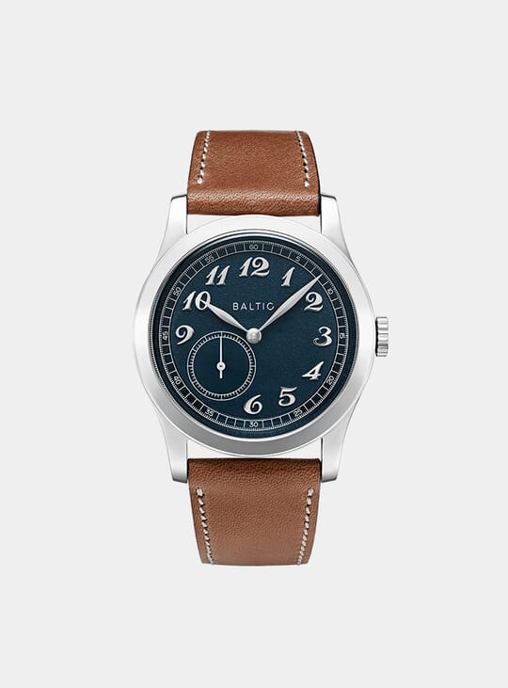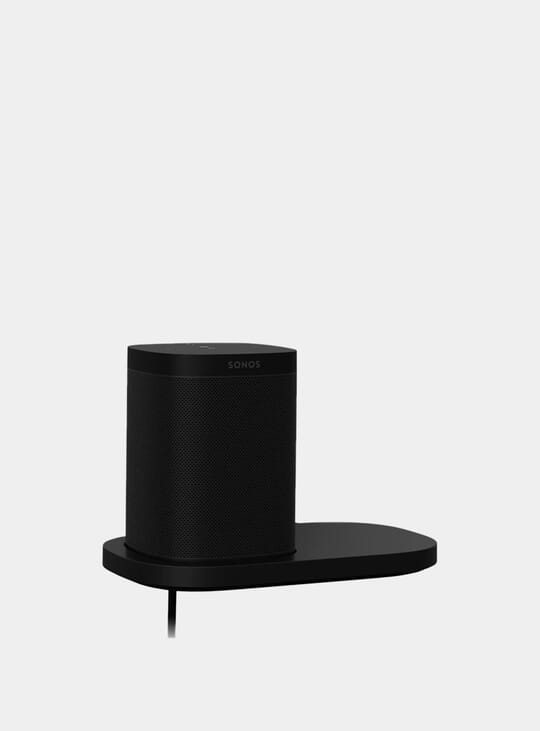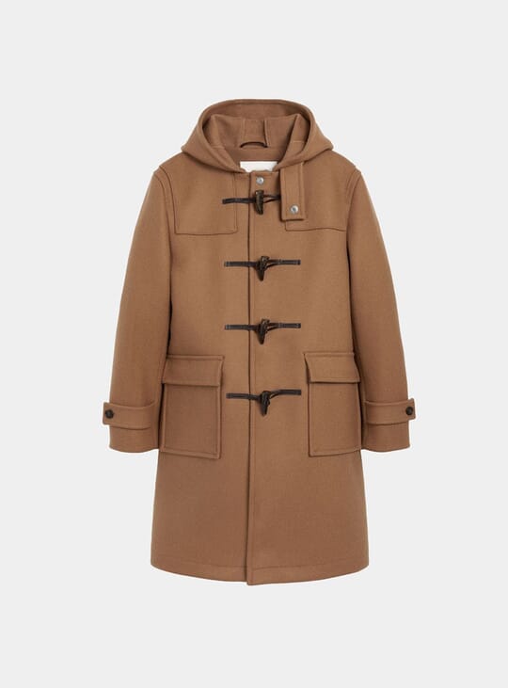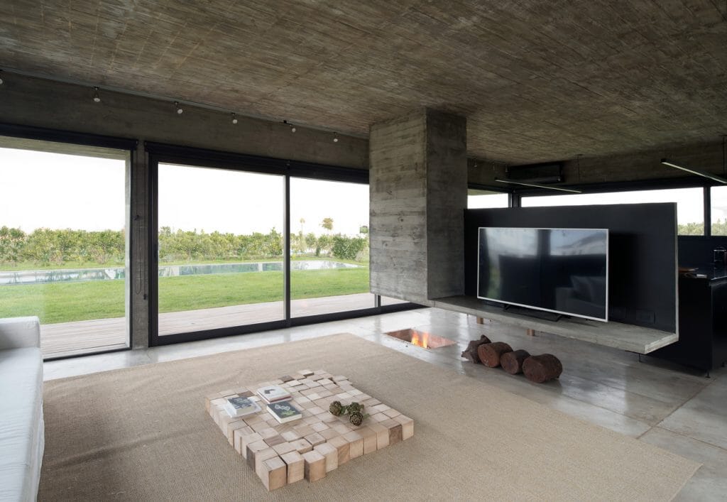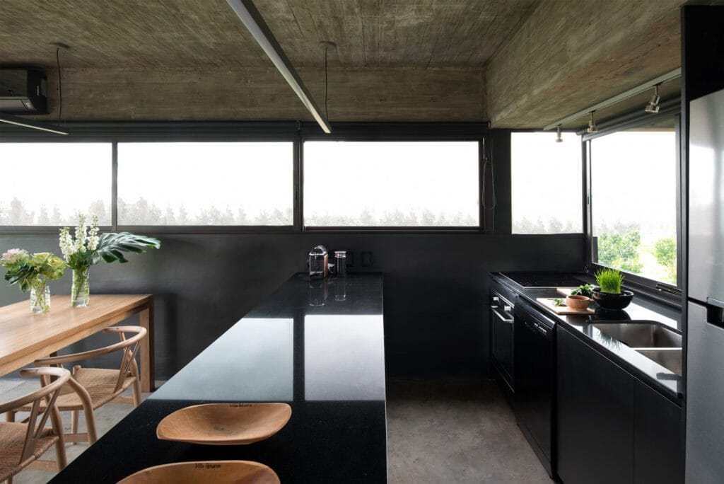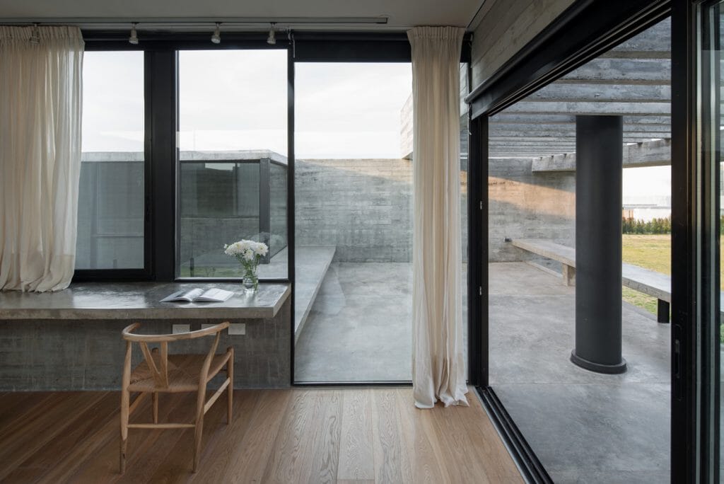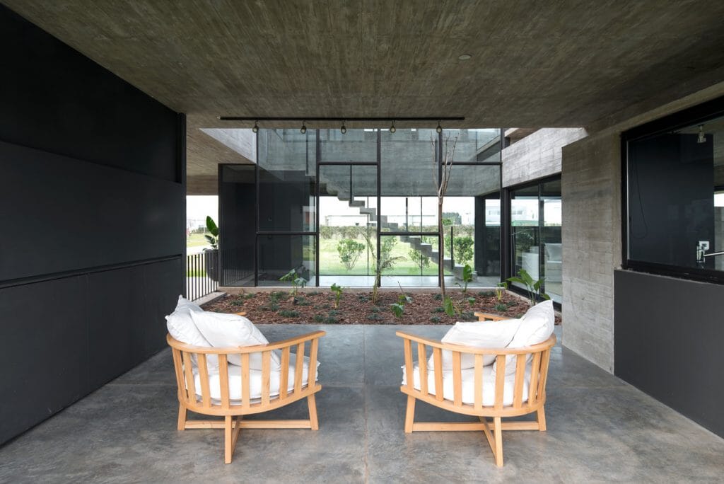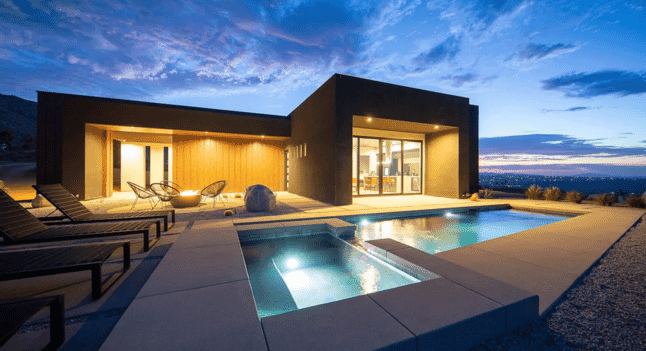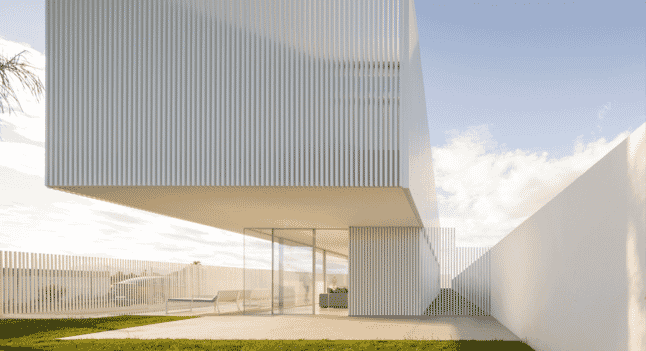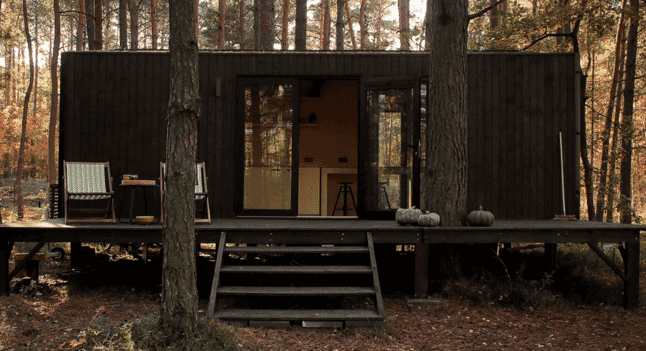Project name: Casa Castaños | Location: Nordelta, Province of Buenos Aires, Argentina | Completed: 2019 | Architects: Ekaterina Künzel and María Belen Garcia Bottazzini
Ekaterina Künzel and María Belen Garcia Bottazzini's Casa Castaños is a perfect exemplification of how homes can be built to enhance social connection. The impressive concrete house in the urban development of Nordelta in Argentina is airy and modern, with expansive interconnecting spaces that promote freedom of movement.
The solid bare concrete, whilst visually striking, risked expressing too much bulkiness, so Ekaterina Künzel and his team worked to evenly distribute the mass, alternating covered and semi-covered spaces for a more fragmented feel. The three bedrooms feature plastered walls and wooden floors to contrast against the use of concrete and black accents throughout the rest of the house.
The priority when designing Casa Castaños was on the shared spaces and the flow between them. A swimming pool, open courtyard with a fireplace and grill and a breezy adjacent living area encourage communal living and contact with nature, while clean modern shapes and sleek materials generate a truly tranquil atmosphere. It's the perfect house for hosting events, offering guests the ability to move freely from room to room and socialise whilst making the most of the home.
For more airy architecture, check out North Bondi House.

