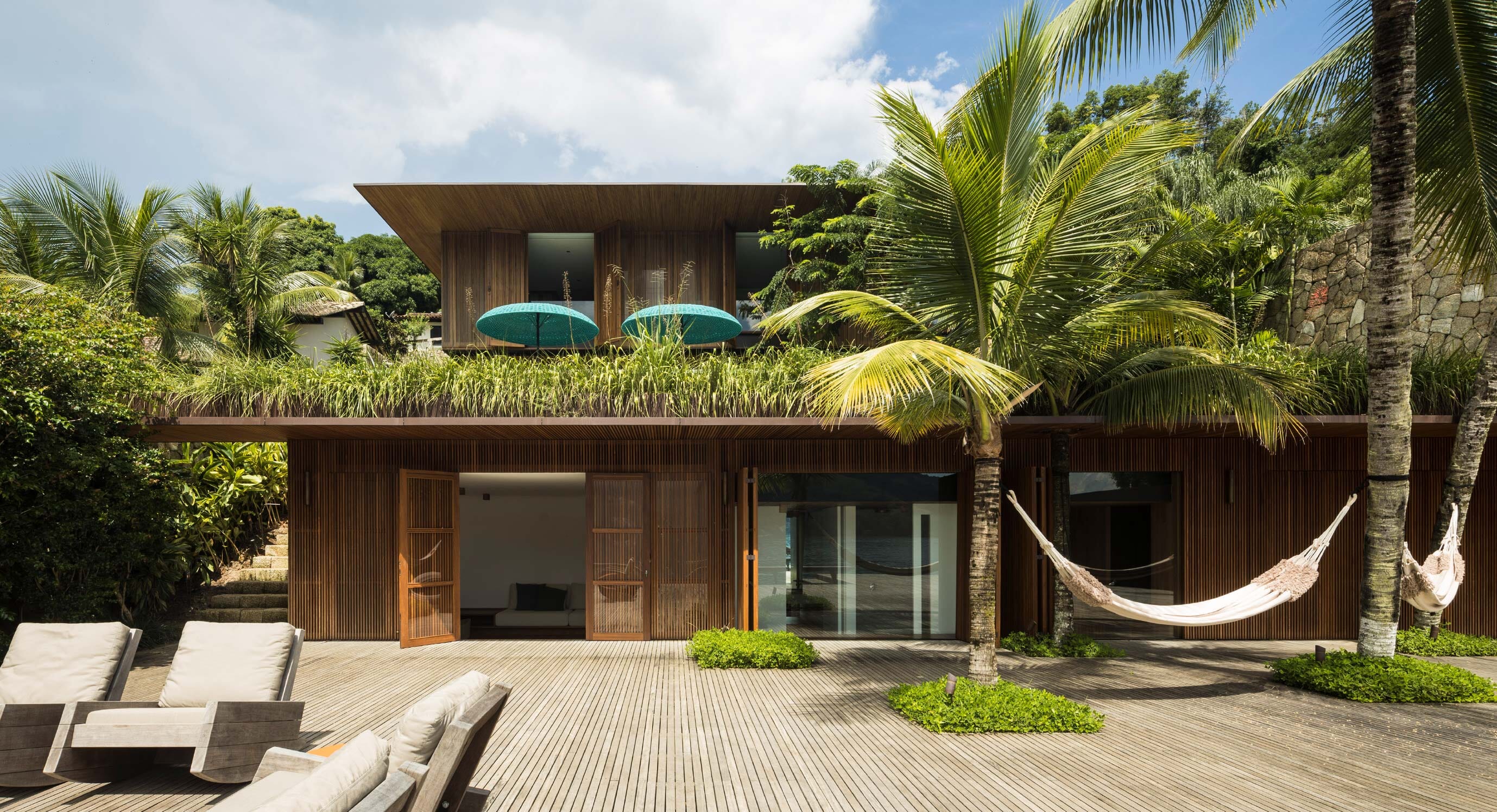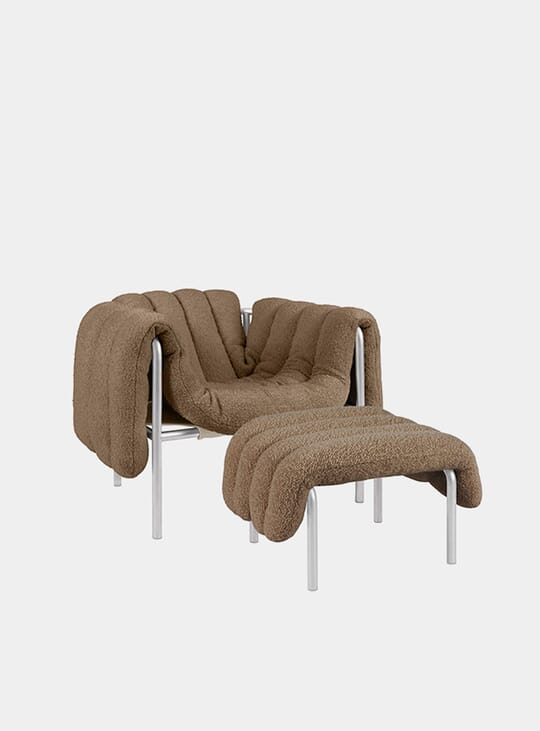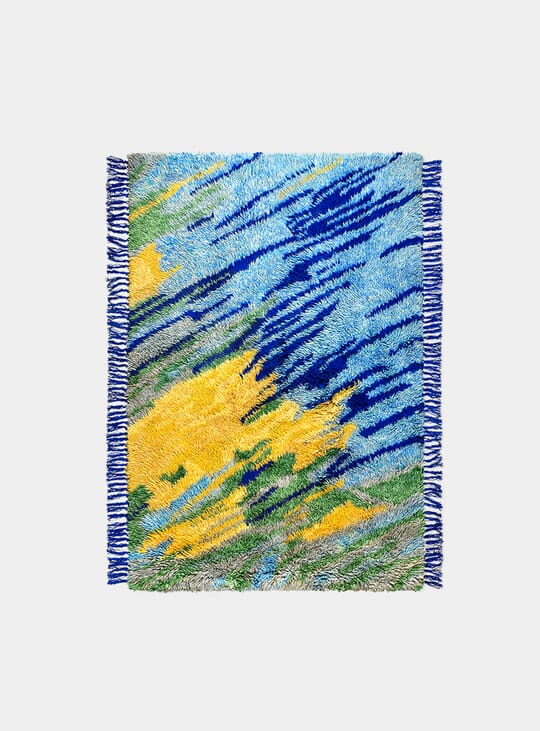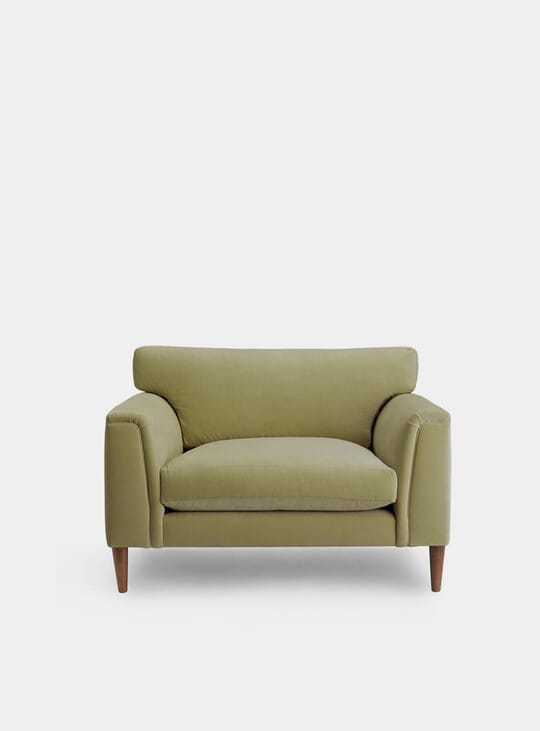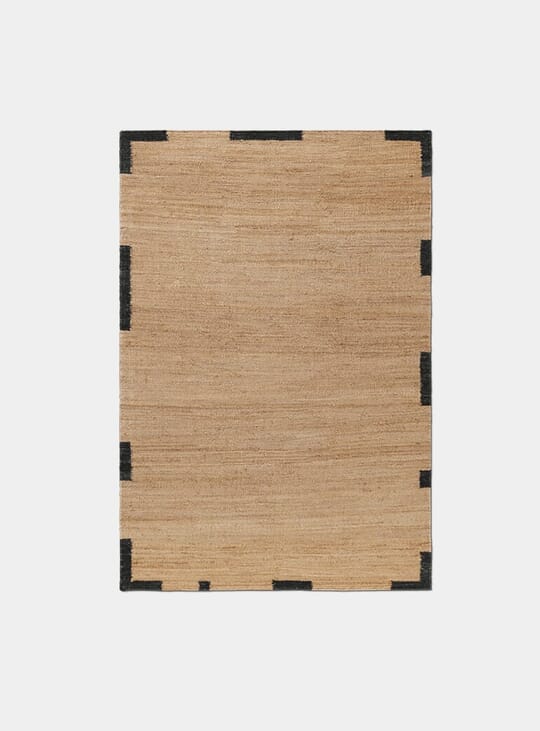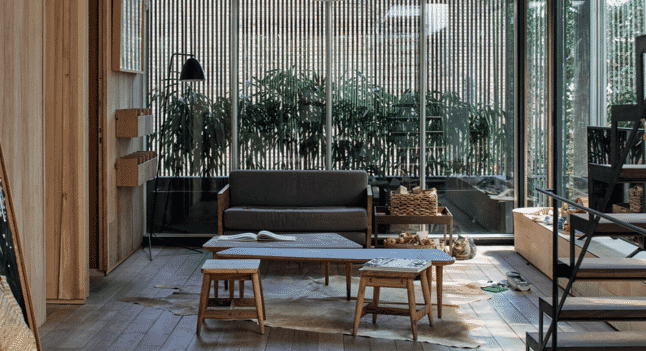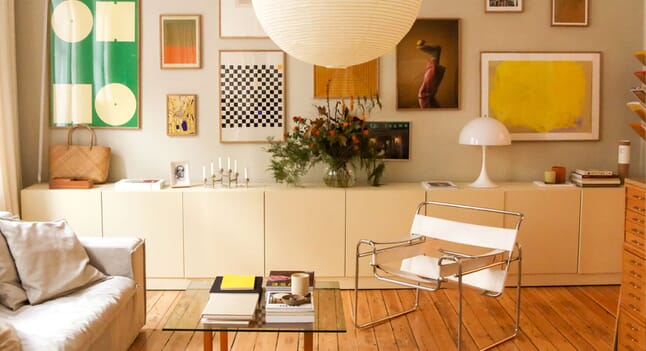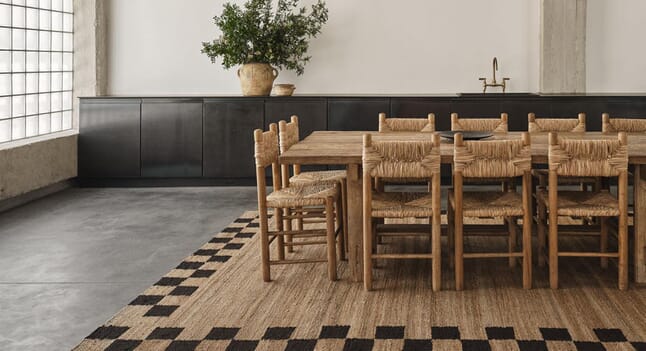Project name: CMA House | Location: Rio de Janeiro, Brazil | Completed: 2018 | Architect: Jacobsen Arquitetura
CMA House was commissioned by a family that lives in Rio de Janeiro but spends most of its free time in the archipelago of Angra dos Reis with friends. It’s this social-centric lifestyle that led to the vast, open spaces of CMA House. The clients had one other request, that the house was closely connected to the ocean, they can certainly consider that request fulfilled.
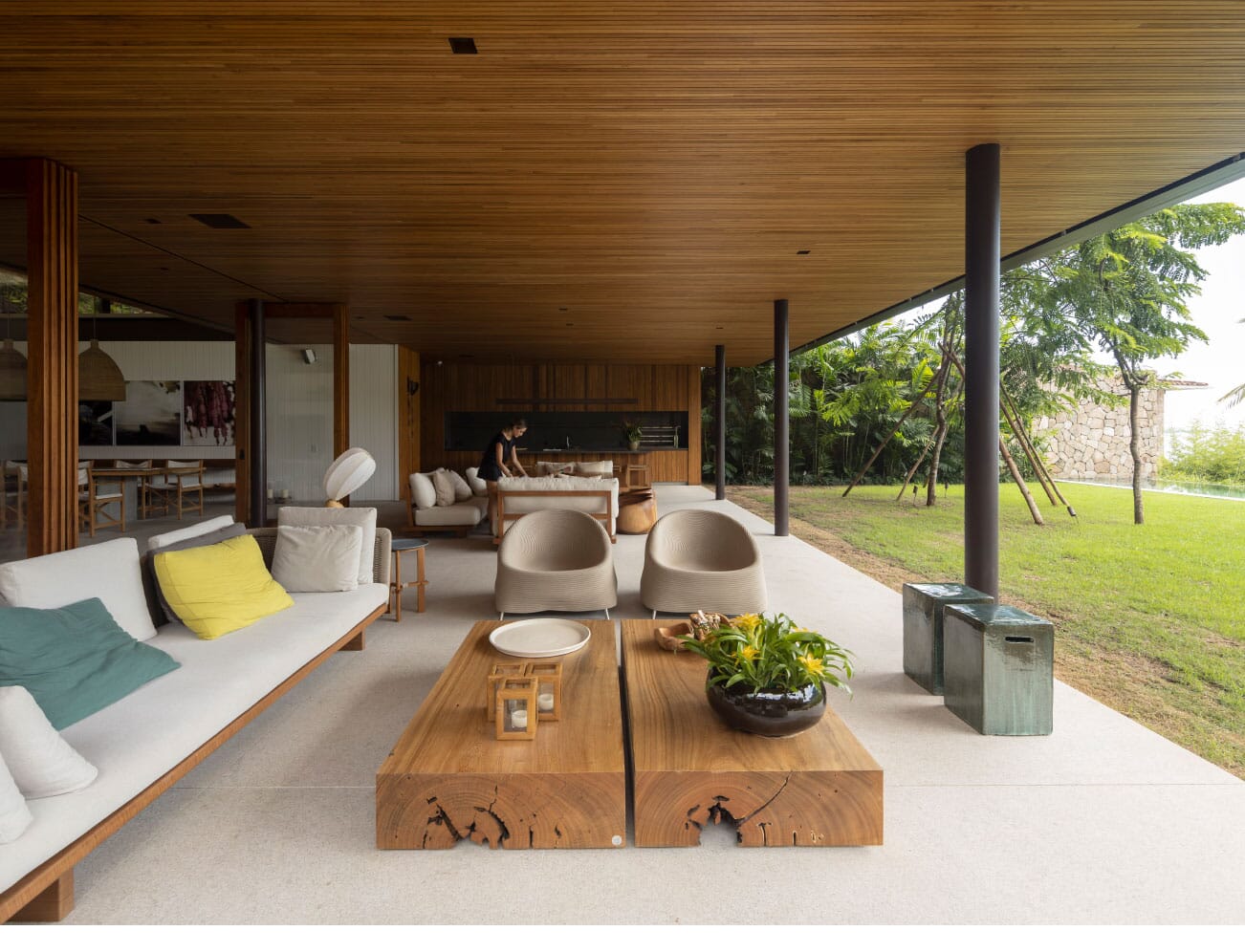
This property subtly blends many materials. CMA House is built out from a central steel structure using rough stone, natural wood and a lot of glass. The main area of the project is situated at the top of a slope and the house extends leisurely to the water’s edge.
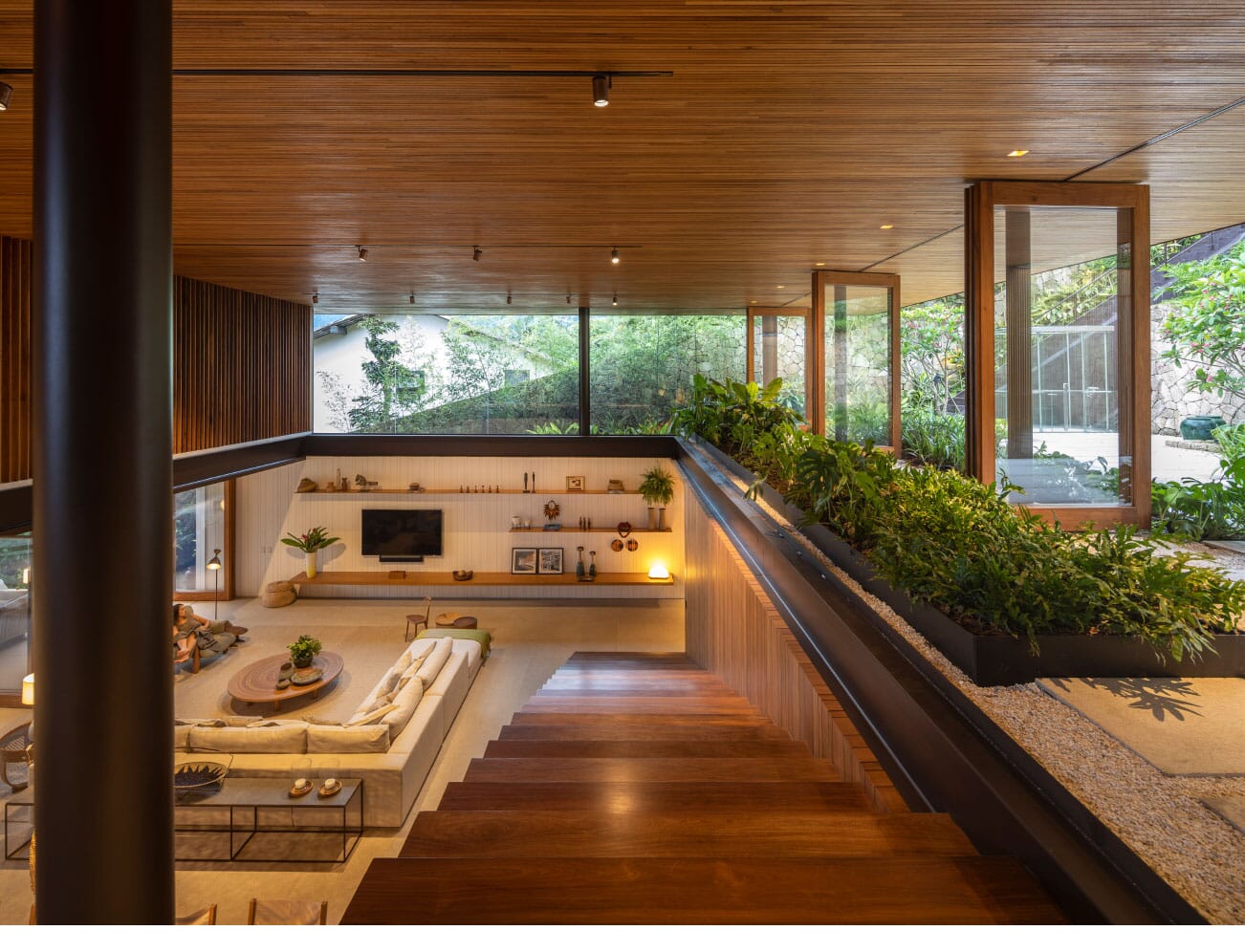
An inclined ramp provides access to the home, leading from the parking area to the upper level of CMA House. Bedrooms are situated on this upper floor and offer a stunning ocean view. Below the bedrooms is a large swimming pool and an internal garden which work to blur the boundary between interior and exterior.
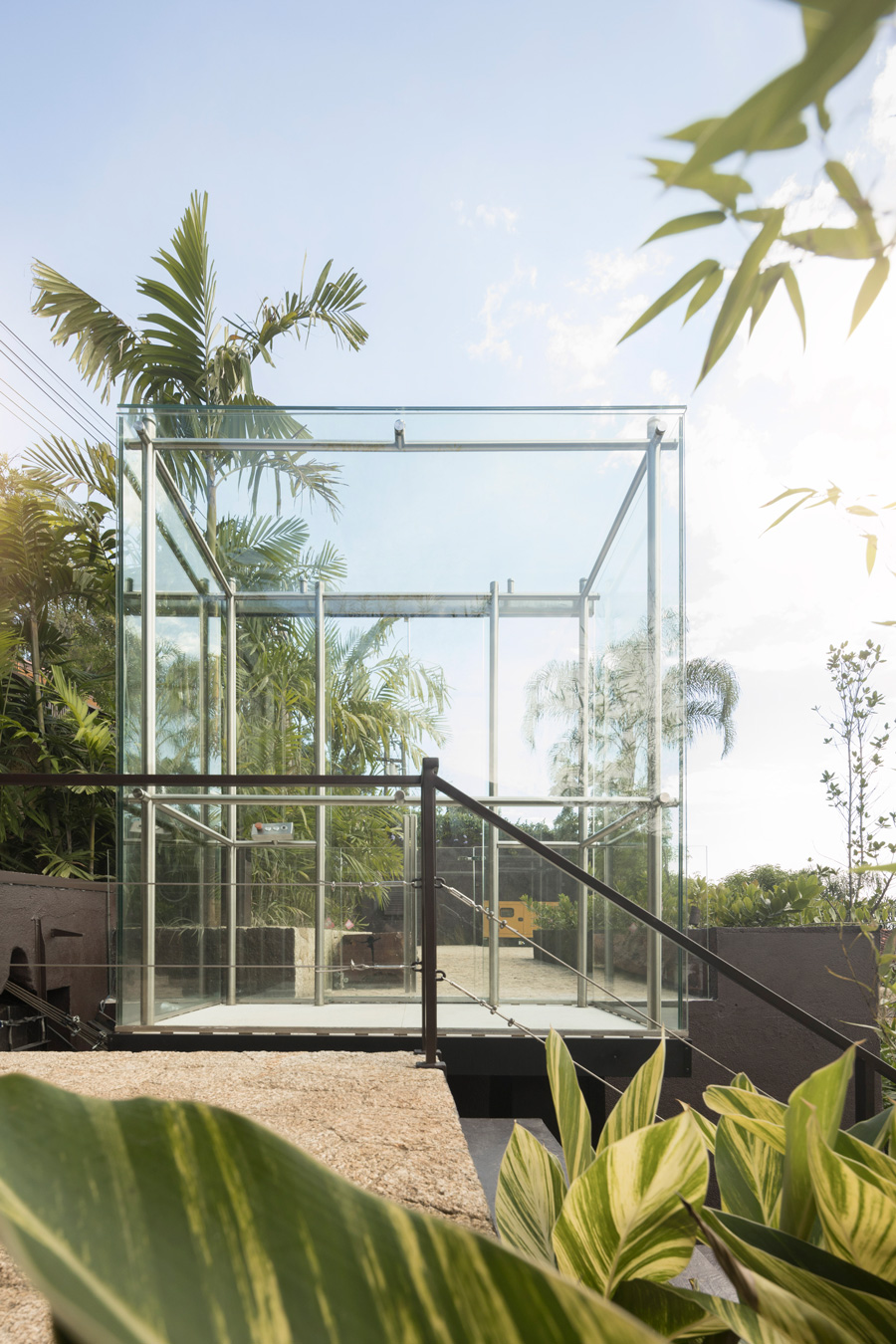
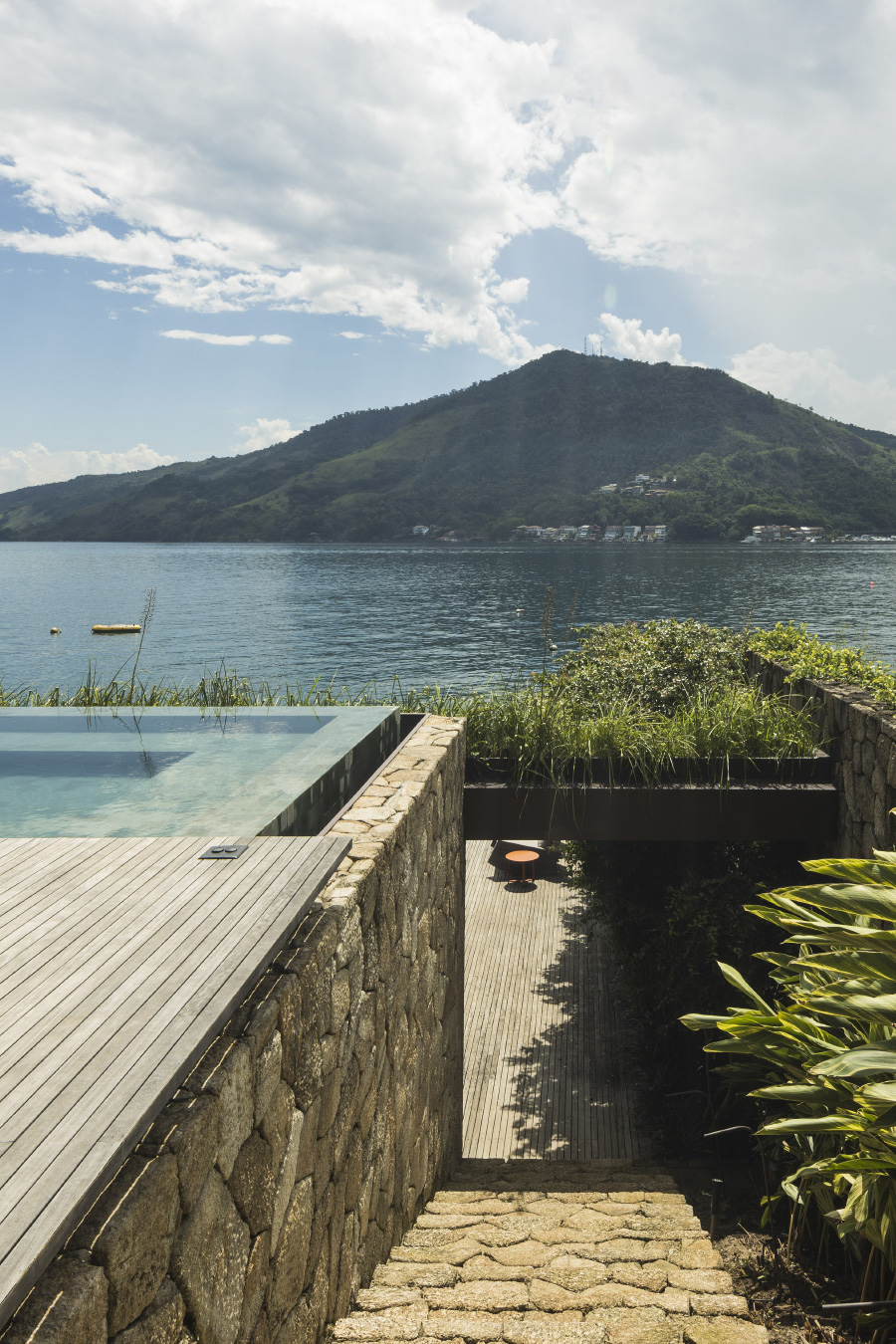
The sprawling living area is completely open plan and boasts a double-height ceiling that not only creates an airy, light-filled space but also connects the ground and first floor of the property. This living space acts as a focal point for the house, embodying the clients’ requests: it forms an excellent room for hosting social events and the entire wall of windows can be opened to the ocean view.
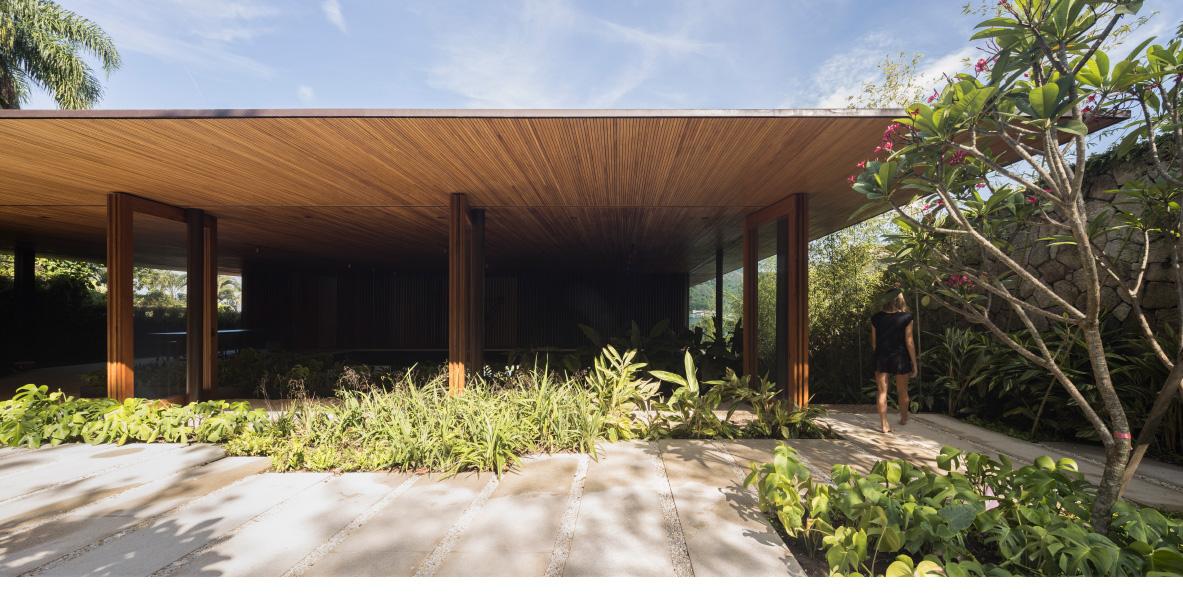
Photography by Fernando Guerra.
Two Hulls House takes sea views to another level.

