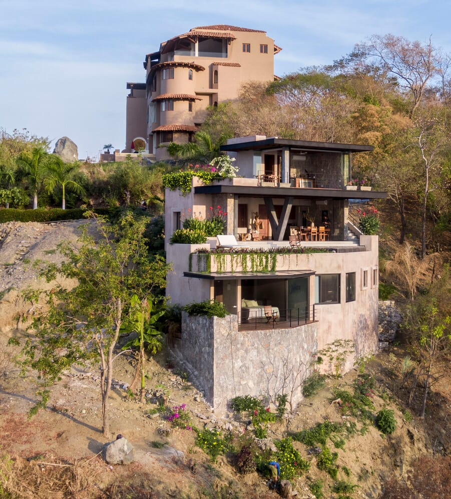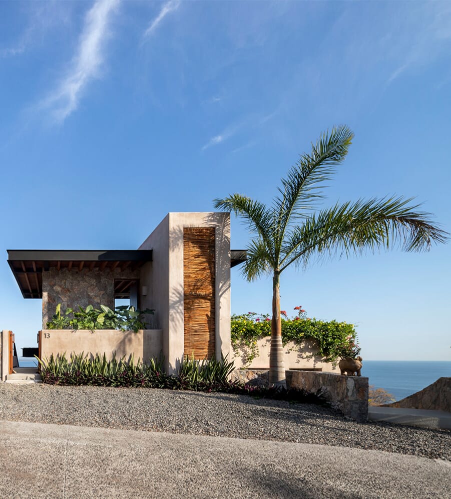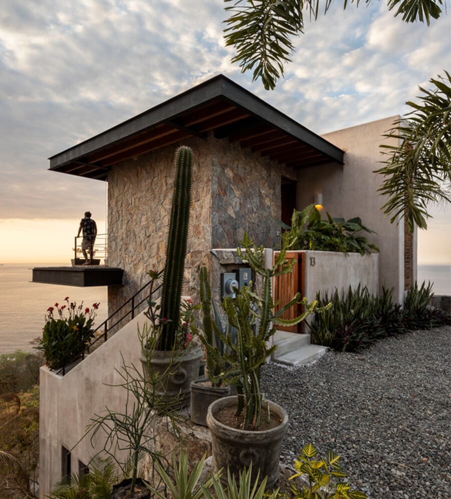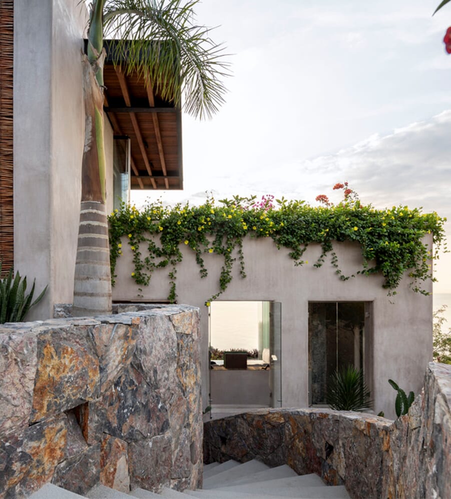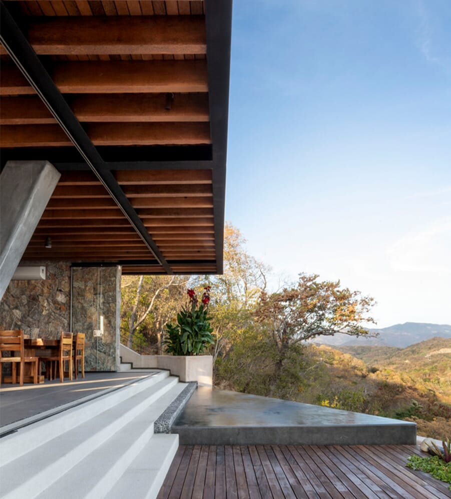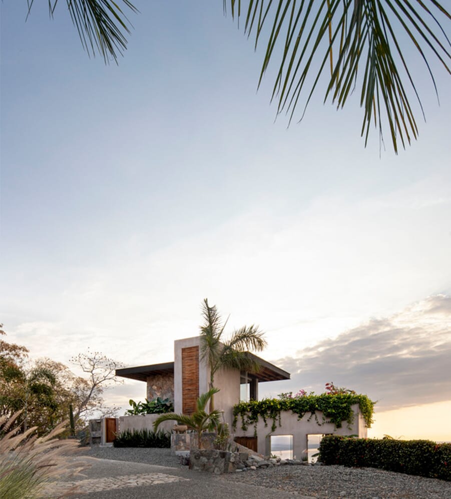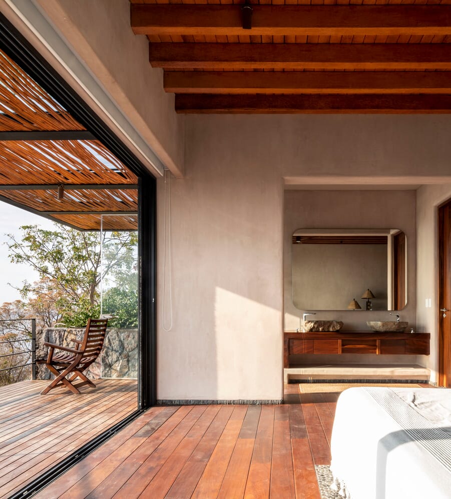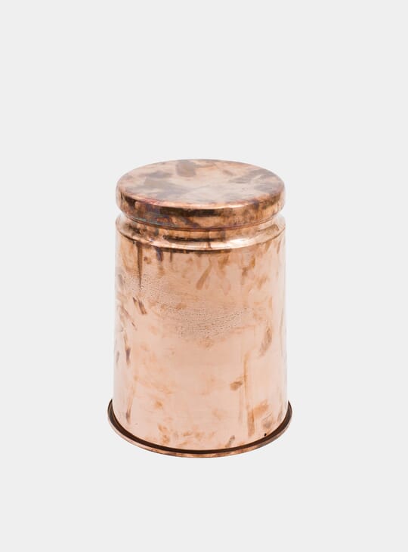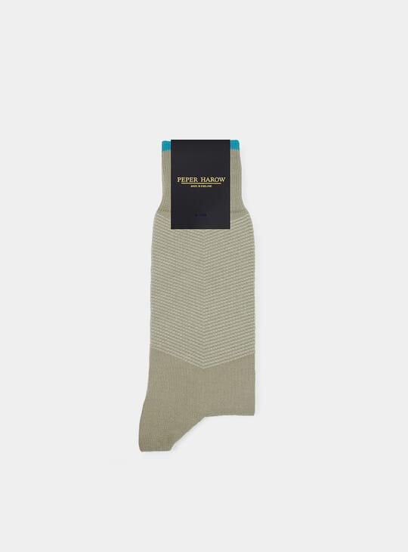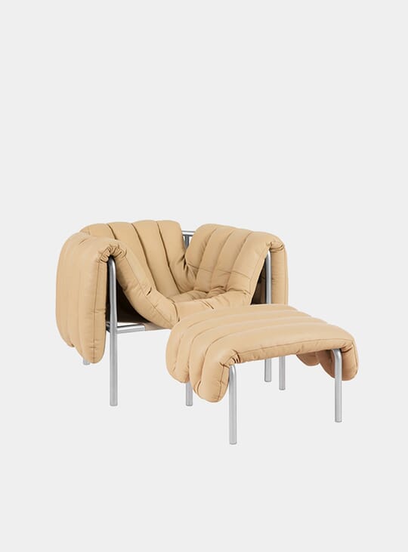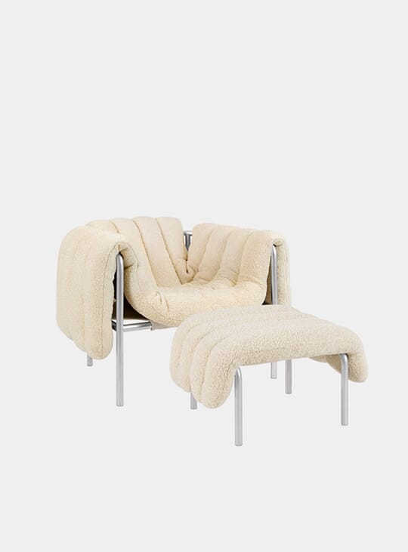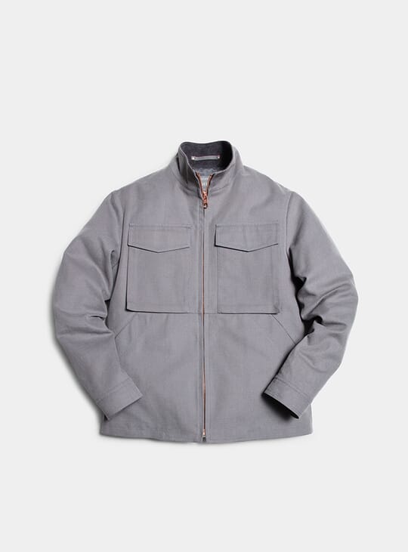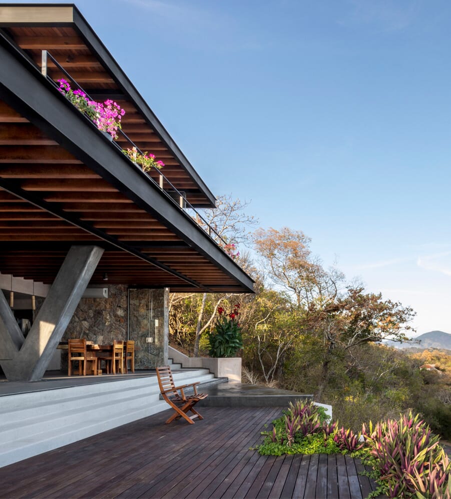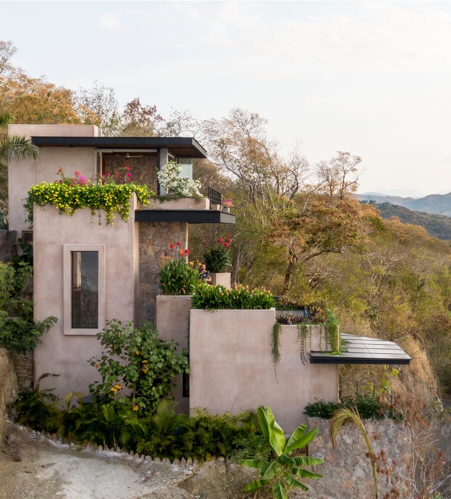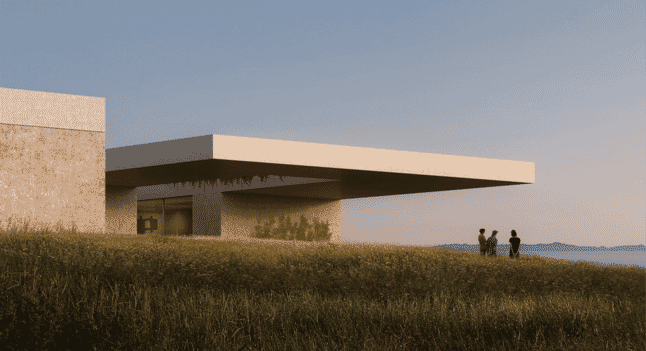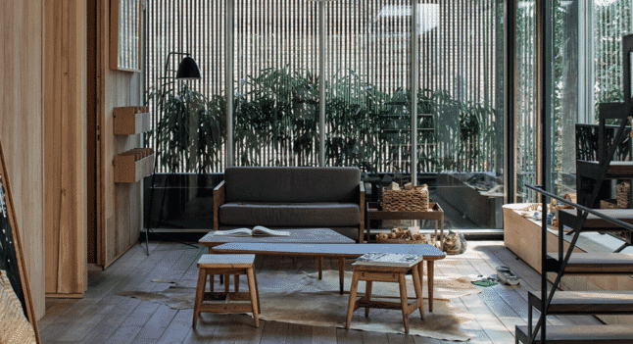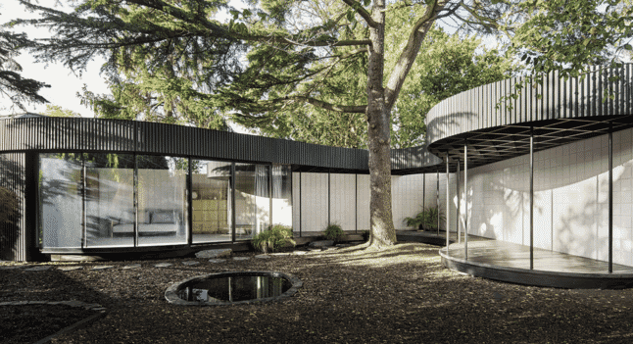Project name: Mishel House | Location: Zihuatanejo, Mexico | Completed: 2009 | Architect: Zozaya Arquitectos
Located on an incredibly steep hill with unrivalled views of the Pacific Ocean, Mishel House almost defies gravity.
Boasting three staggered levels that accommodate the topography of the land, it gets better and more interesting the more you look at it. The front door is located on the middle floor, and from there guests can either go up towards the studio or downstairs to the bedrooms.
Mishel House makes use of its unparalleled views by blending the interior with the exterior space. The living and dining room area boasts large glass sliding doors which, when opened fully, allow it to become one with the outside world.
When closed though the huge glass panels ensure guests still feel part of nature. Building materials traditional to the area are utilised, including stone, palm beams, concrete, baseboards and carpets of river stone in line with the Zihuatanejo locale in which the property resides. This contrasts with the more modern materials used including steel beams and ip wood flooring, resulting in the property feeling suitably contemporary.
It’s only possible to admire the scale of Mishel House when viewed from afar. An impressible large build that makes use of its surrounding land, it almost looks as though it shouldn’t be possible for it to be located where it is, which is testament to the architects and builders who made it possible.
Photography by César Belio
For something a bit different, check out Tokyo’s Stairway House.

