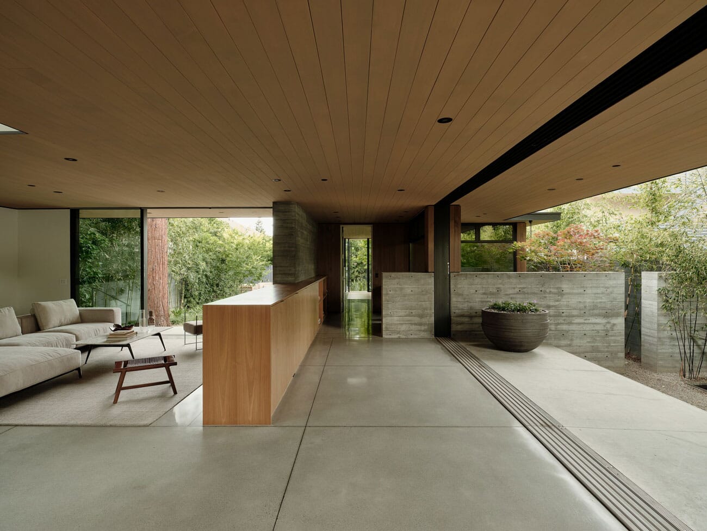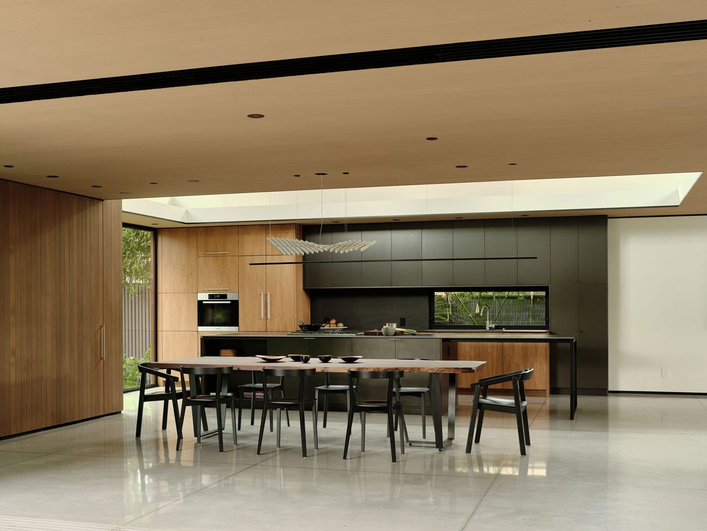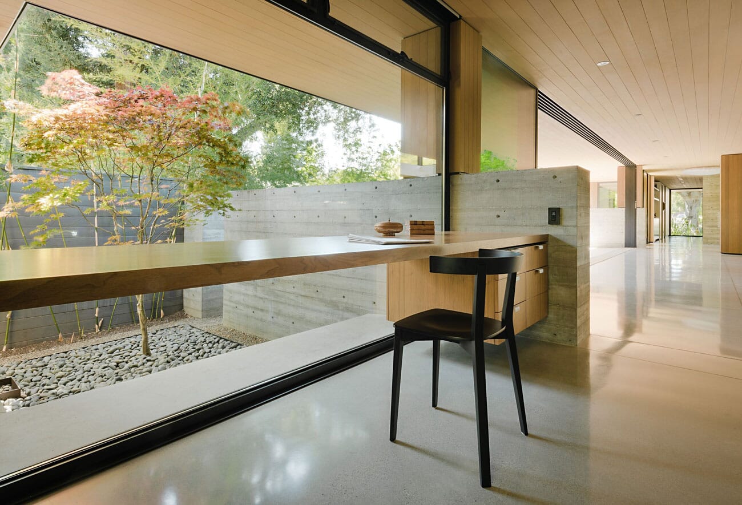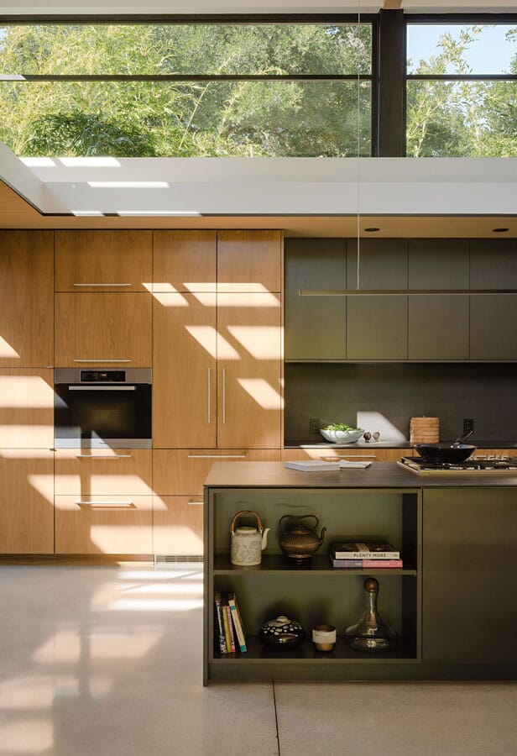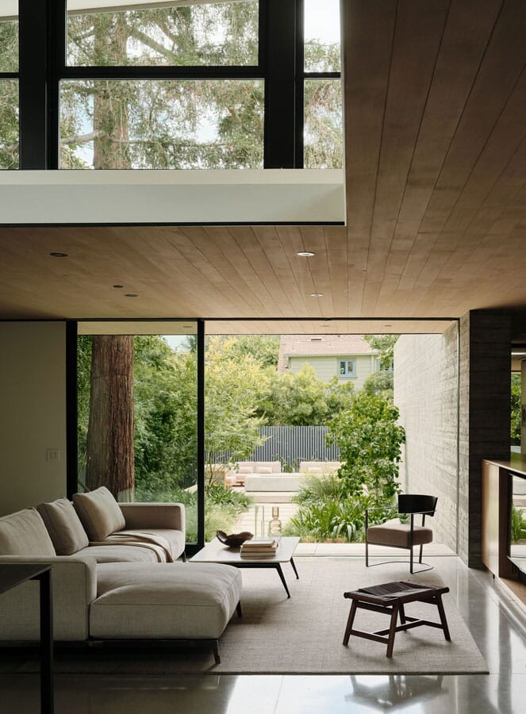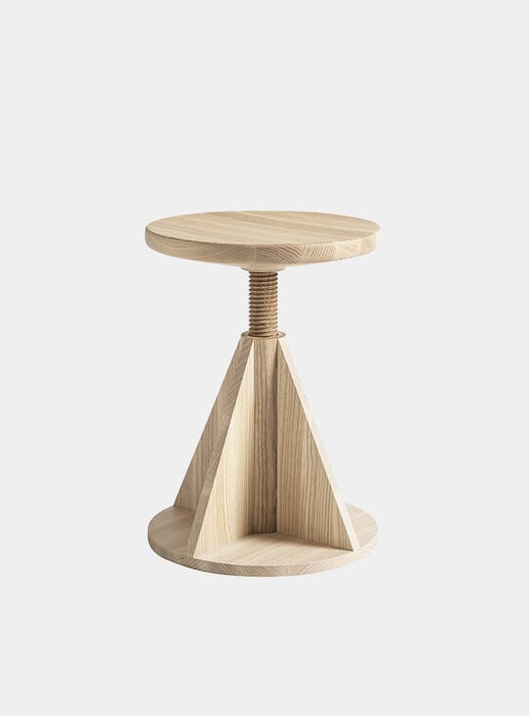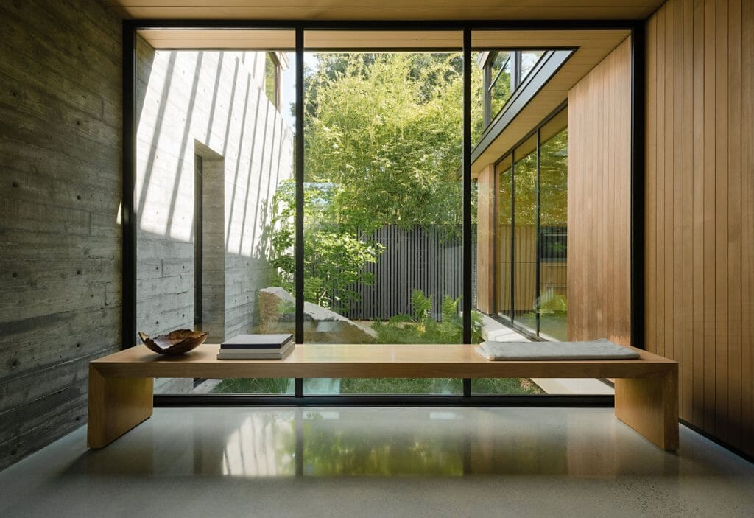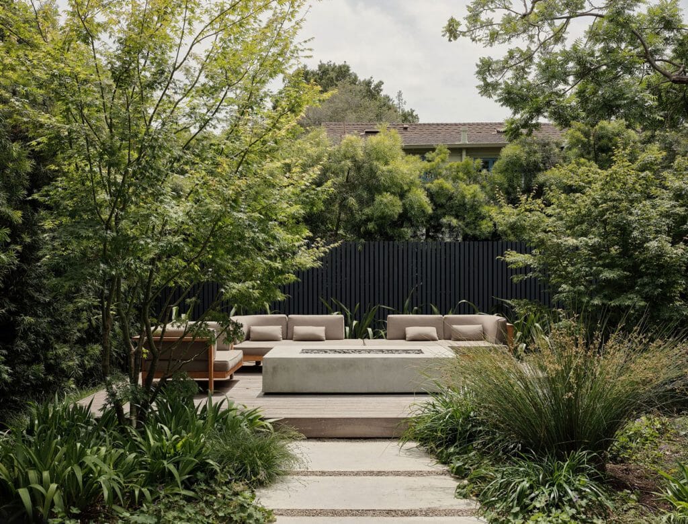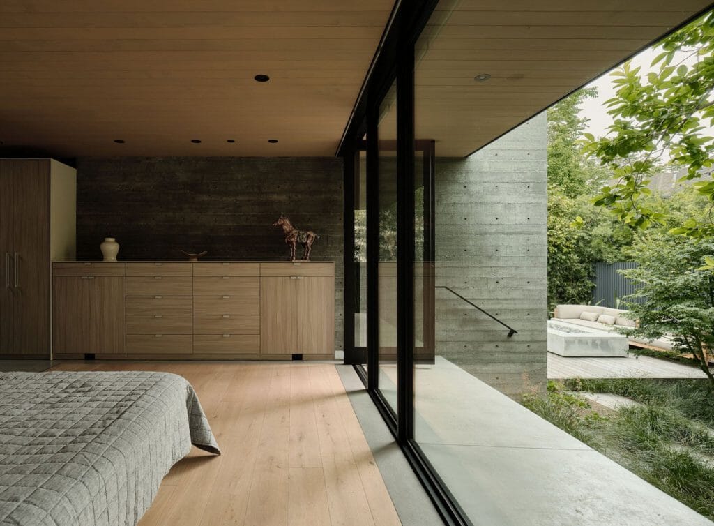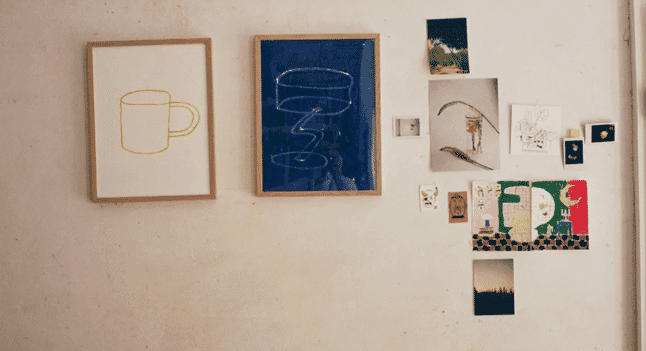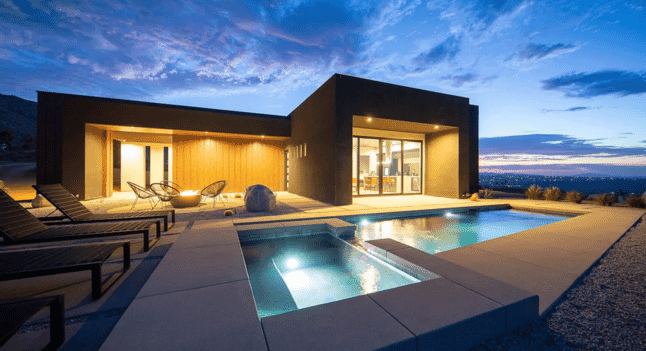Project name: The Sanctuary| Location: Palo Alto, California, USA | Completed: 2019 | Architect: Feldman Architecture | Landscaping: Ground Studio
Designed for recent retirees, The Sanctuary house more than lives up to its name. Sheltered by the teeming vegetation that surrounds the property, this modern building is both private and intriguing, offering an escape from the nearby downtown Palo Alto.
This feeling of ‘retreat’ was present when the clients first purchased the lot. The site was closed off from the main street with a fence, and when they entered they discovered an array of charming, if not overgrown foliage - but the potential was there. The original idea for The Sanctuary house was to build it around the vegetation, to incorporate it into the DNA of the building, creating a feeling of cohesion.
Indeed, when entering the grounds of the property, it’s impossible not to notice the greenery, which is now under control but stills hints at its ability to reclaim ownership of the site. The marriage between nature and architecture is apparent, with the structure actually built on stilts, sitting above ground level and protecting the roots of the trees dotted throughout.
Outside the front of the property lies the heritage oak tree, and even the driveway ‘floats’ on its own stilts, providing a further level of protection. Head inside and you’ll find a subtle interior, made up of concrete and Alaskan yellow cedar wood panelling. Floor-to-ceiling glass helps to blur the line between outdoors and in, and hidden courtyards and connecting passages allow visitors to experience the sense of discovery that the clients originally felt when they found the site.
Photography by Joe Fletcher.
For more modern architecture, check out this Australian beach house by Rob Mills.

