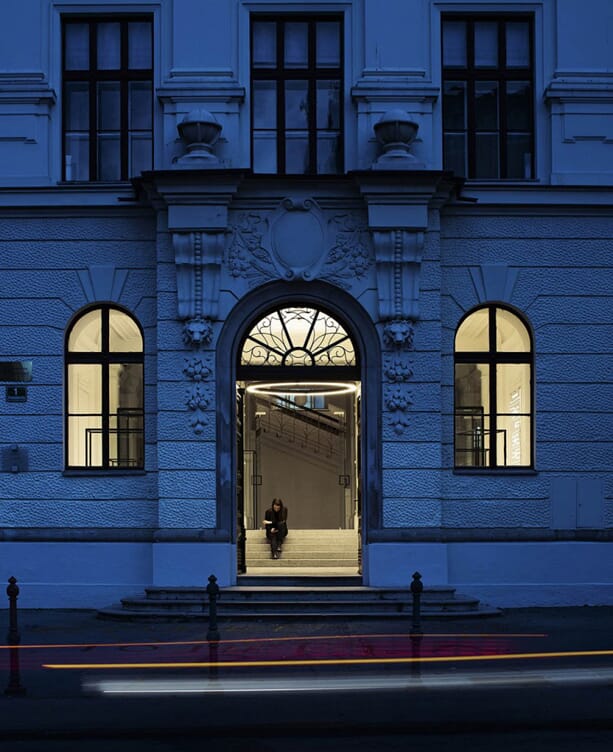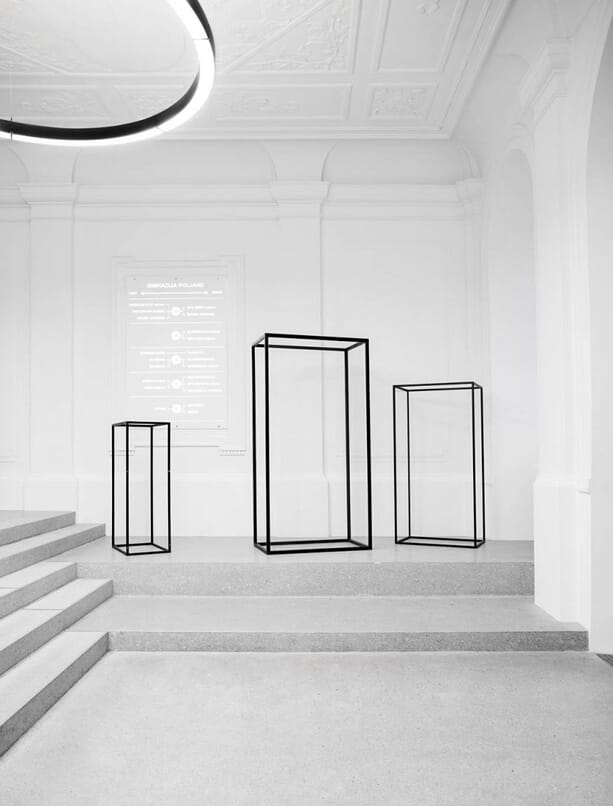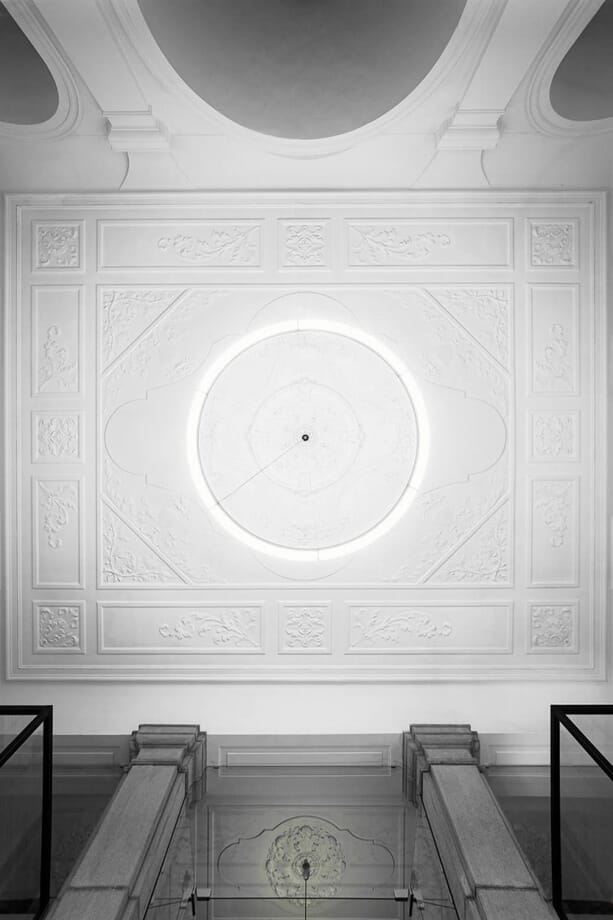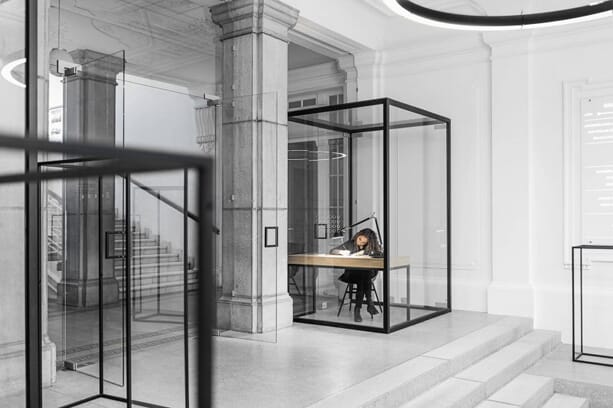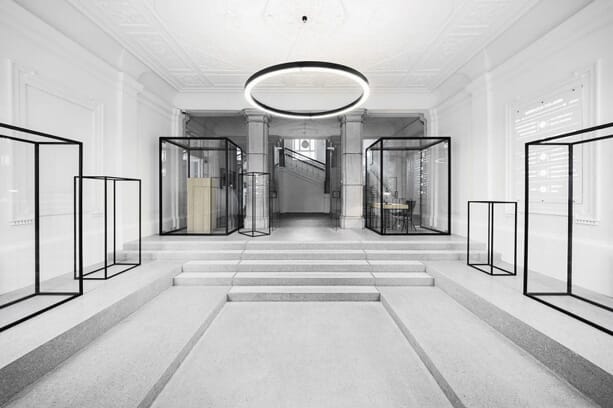Entrance halls are often used to display the grandeur of a building; exaggerated by opulent and elegant furnishings. Slovenian design studio Svet Vmes challenge tradition by designing a spectacular, minimalist entrance for the Poljane Grammar School in Ljubljana.
The design studio integrates a contemporary, innovative touch throughout the historic backdrop of the Poljane Grammar School – originally constructed in 1889. One of the biggest secondary schools in Slovenia, the traditional building has undergone numerous renovations over the past century; with each renovation adding another well-thought out layer of design to reflect a certain moment in time. The latest Svet Vmes renovation captures the zeitgeist of modern, minimal design, highlighting the existing architectural features through contemporary materials and the relationship of transparency, light and movement.
In doing so, Svet Vmes’ interpretation of the grand entrance hall contrasts the old with the new. Preserving the hall’s intricate stucco decorations on the ceiling and walls, while updating the ceramic floor with a versatile concrete terrazzo floor plan that rises in height to act as the perfect perch for students and visitors to sit, reflect and socialise.
The most innovative element of all is the implementation of glass walls and cabinets across all sides of the hall, making the stucco walls and the grand staircase visible from all angles. While the enchanting and playful installation of nine black metal rectangular frames fill the space with a new focus. Two of the frames are immovable and house a reception desk, while the rest are able to be moved by teachers and students alike to seek new angles of motivation through experimenting with various spatial arrangements. Presented as modular contemporary art pieces, the 9 frames that define the entrance hall of the Poljane Grammar School look set to inspire a whole new generation.
