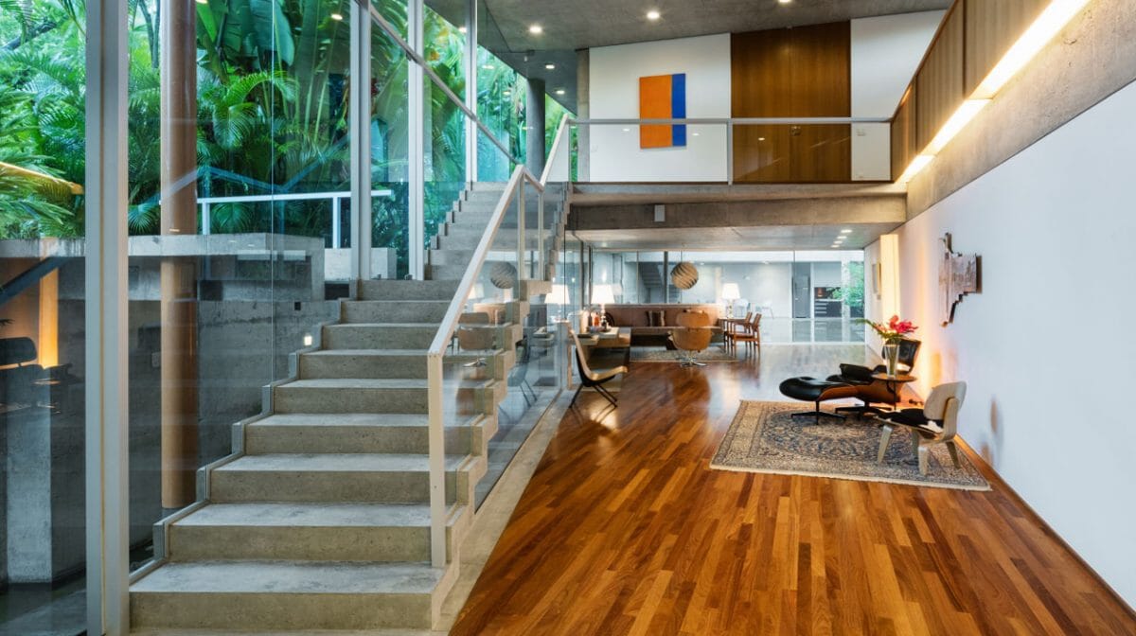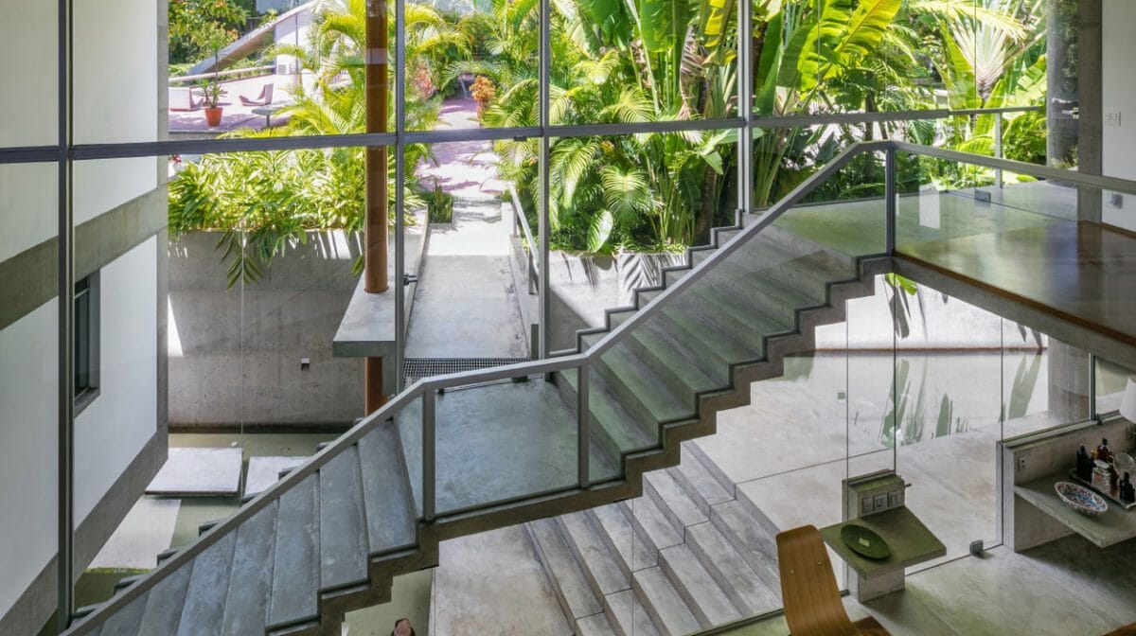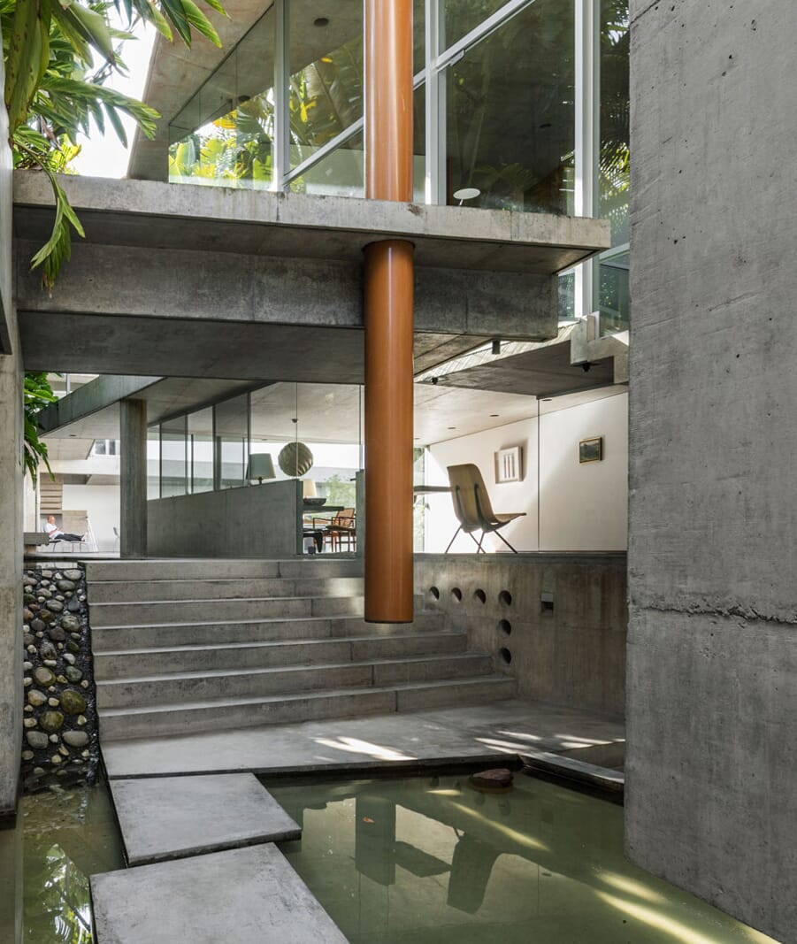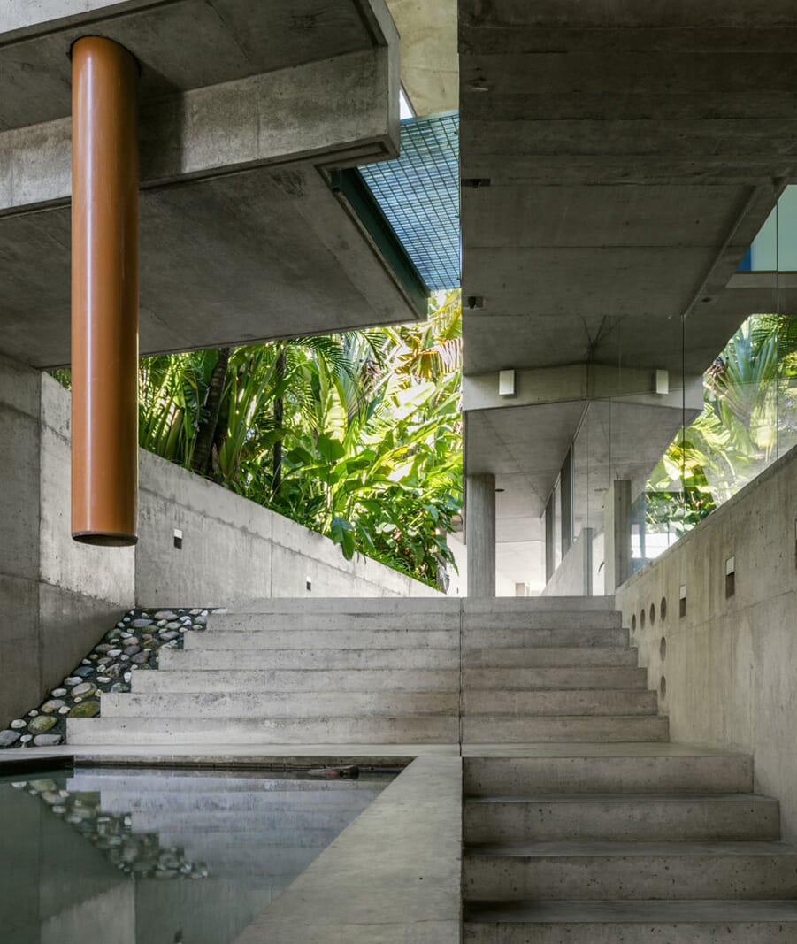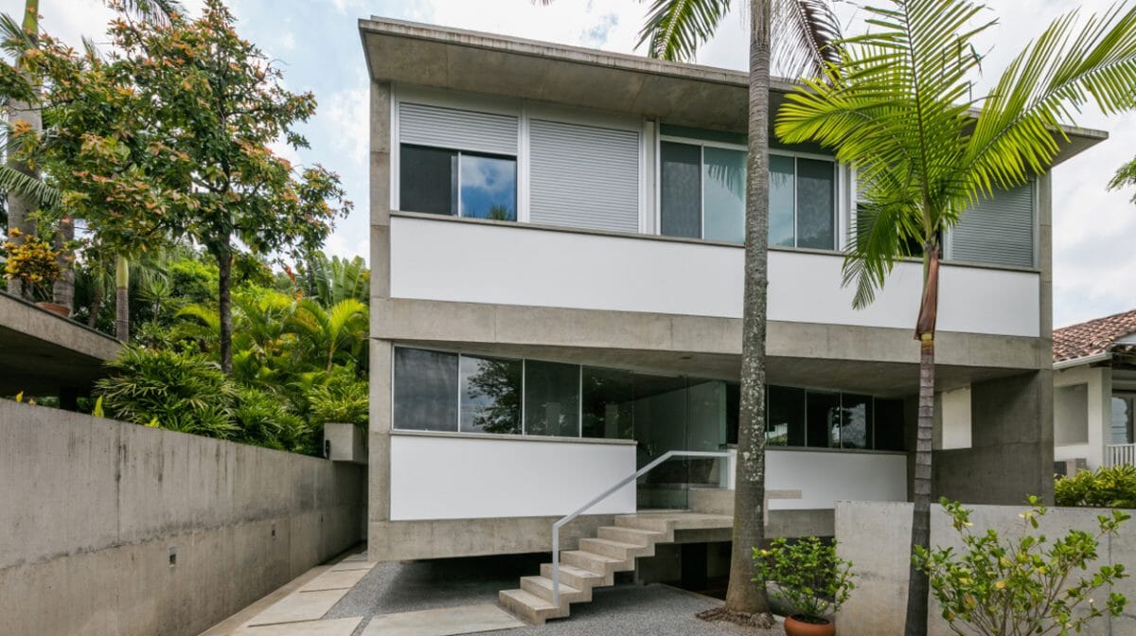Project name: Acayaba Elito House | Location: São Paulo, Brazil | Completed: 2015 | Architect: Marcos Acayaba Arquitetos
Built next to another Marcos Acayaba Arquitetos project, Acayaba Elito House works as a standalone structure as well as in tandem. The two buildings share elements of design and a central courtyard. The property is situated on a 603 sq.m. plot that was previously occupied by a residence built in the 1950s.
This concrete project has certainly updated the plot, though the garden has been left to age. The 42-year-old garden lines the side façade of Acayaba Elito House which is seen as the main façade of the property, also overlooking a large swimming pool. The extensive use of glass throughout the property means that residents are treated to contemplative views of the garden from within the home.
Private spaces like the three bedrooms, mezzanine and family room are situated on the upper level of the property. The ground floor is a fluid space revolving around a large central space that leads onto an open patio and play area for young ones.
Between the two Marcos Acayaba structures is a courtyard that features reusable rainwater basins below a loggia. This interim space between Milan House and Acayaba Elito House becomes a shaded area with fresh, humid air in the sunshine which acts as a natural air conditioning system for the house. To the reverse of the home is a dry, paved patio with a small orchard and barbecue facilities.
One of this property's highlights is its furniture. Iconic furniture and lighting litters the open spaces, elevating the social areas with a sense of contemporary flair.
Photography by Nelson Kon.
Thinking of upgrading your interior? Do so with these affordable art prints.

