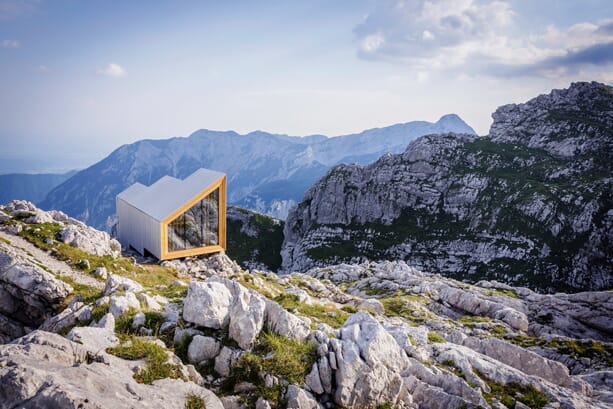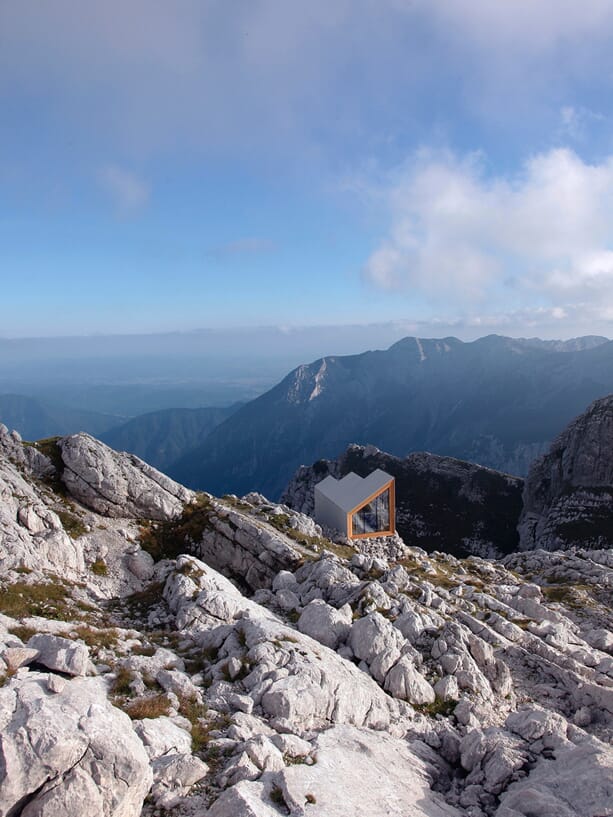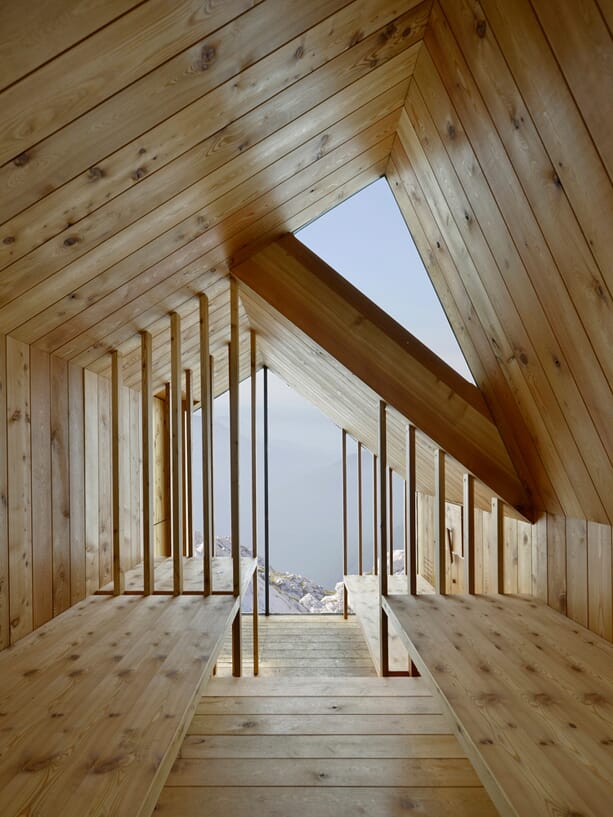A room with a view.
Sat succinctly in the Skuta mountain, Slovenia, lies the Alpine Shelter. In collaboration with students at Harvard University Graduate School of Design, OFIS Architects have constructed an insulating shelter for climbers to relax on the trail up the mountain.
Replacing a 50-year-old structure, the new shelter is a symbol of illusive refuge. The creation forms a reference of the region’s vernacular architecture, ensuring that the build will stand up to the challenges of the terrain alongside the callous wind, rain, snow and landslides that perpetrate the area.
The outer form of the structure was carefully constructed with a select choice of materials responding to the unpredictable mountain conditions, while also providing views to the stunning landscape.
Consisting of three separate modules, not only to make transport to the site easier, but also to neatly and strategically divide the internal space, the first volume of the shelter acts as an entrance with storage and food preparation areas acting as a welcome sight after a treacherous mountain climb.
The second space provides ample room for sleeping and socialising, while the final area features a traditional bunk-bed system that oversees the robust triple-glazed windows to offer panoramic views of the valley and neighbouring mountains.
Existing succinctly with the mountain’s terrain, the three modules are fastened with pin connections that anchor the house safely and securely.
The entire project from transformation to installation was carried out in just one day- serving to signify the ingenuity of OFIS’ unique architectural intelligence.




