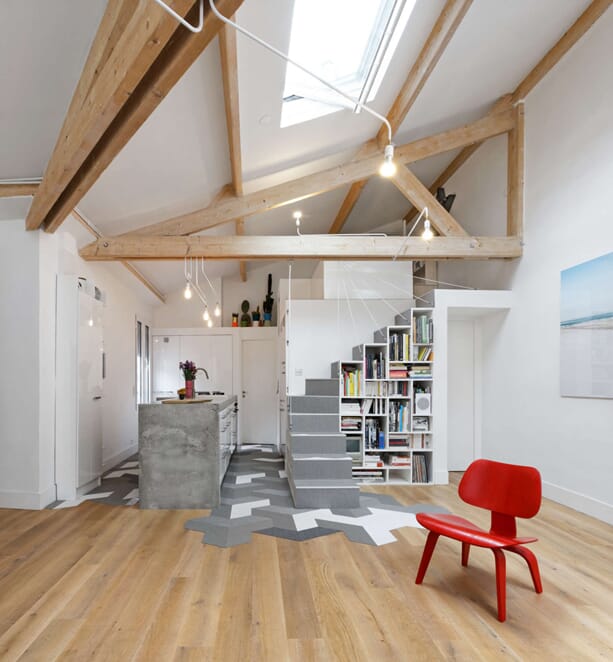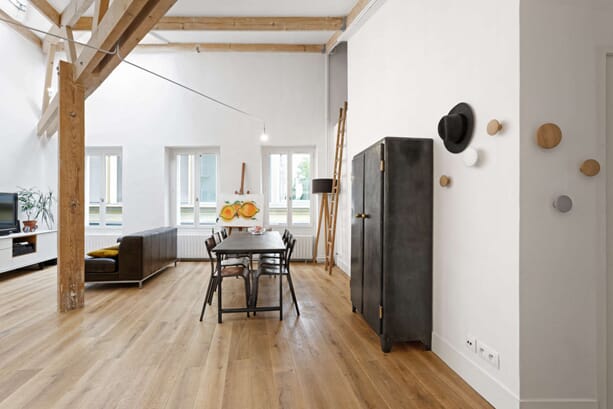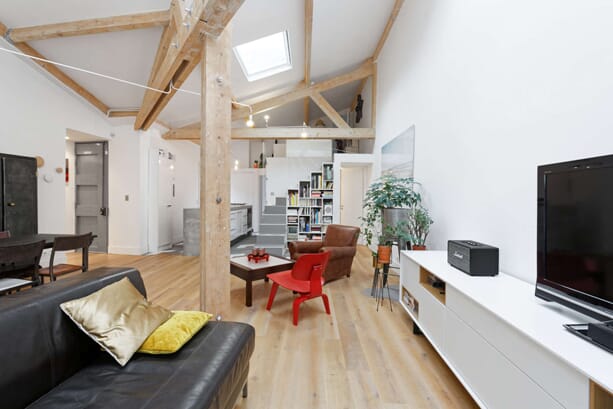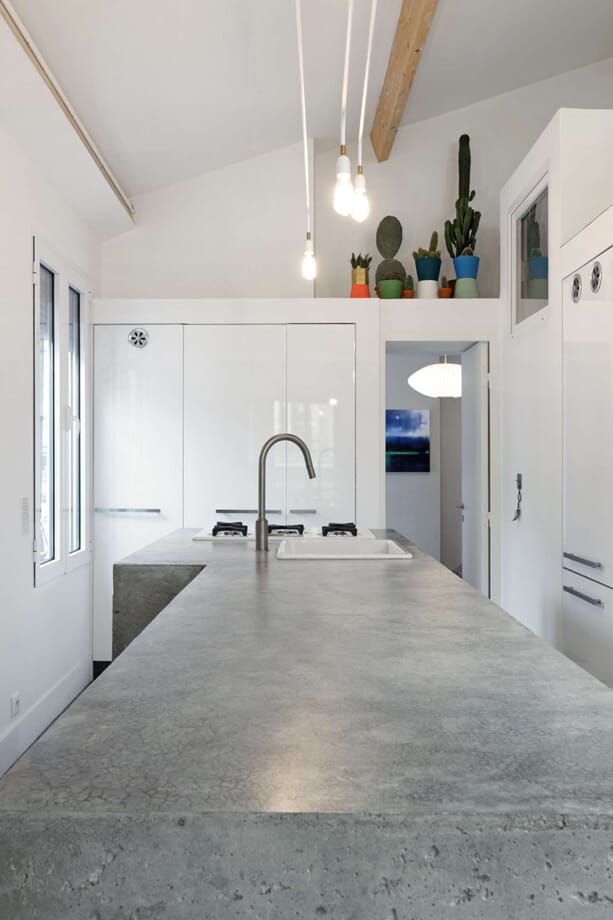Enlaced with an element of surprise, the Paris Belleville Hills Loft from Multiarchi is no ordinary attic conversion.
The first perceptual surprise derives from the loft’s location. Residing inside an old warehouse above a bakery, the modernist abode lies so succinctly within the derelict warehouse in the heart of Paris.
Trying to deviate from the traditional demeanour of Parisian apartments, all of the furnishings have been specially selected from designers across Italy, Sweden, Spain and France.
Like an ordinary townhouse the loft lives under its own zinc roofing with a natural wooden structure visible from the inside for an authentic centrepiece.
The large open-plan apartment is filled with natural sunlight, which was one of the primary obligations of the design. But instead Multiarchi playfully experiment with each of the spaces in such a unique way, so rarely found in similar projects.
For example, the kitchen almost disappears around an abstract concrete block, whilst the bathroom’s structure acts a mezzanine floor above which is currently used as a playroom.
Focussing on the relationship of fun and joviality even closer, the house also includes hidden doors, or doors that would naturally not appear in certain places, to ensure that visitors are always surprised to find a door which leads in to another mesmeric room.
An original, modernist loft updated through intricate design quirks and the exuberance of innovation. Take the full tour of the Belleville Hills Loft below.





