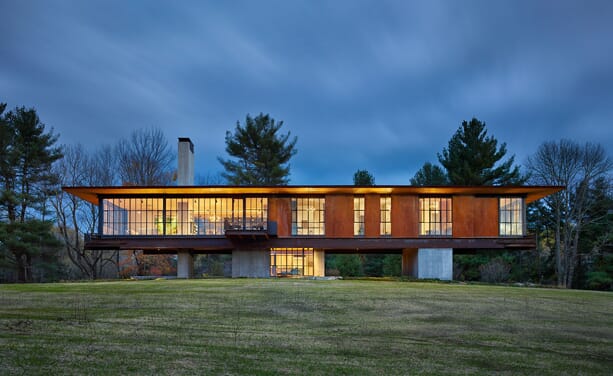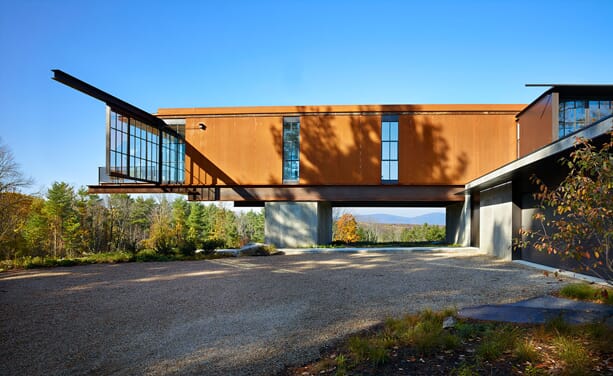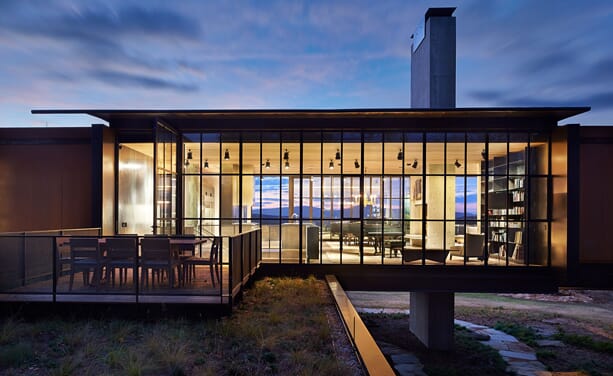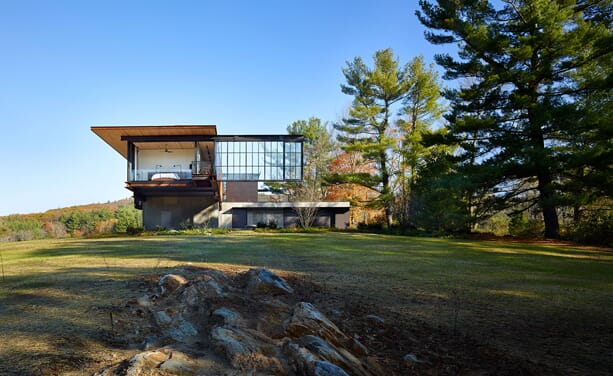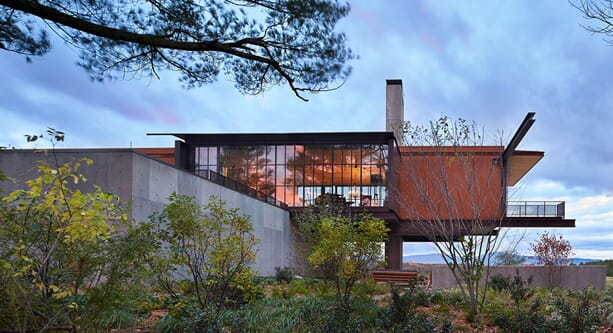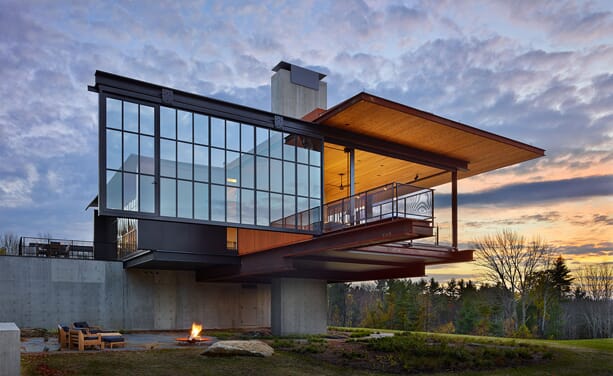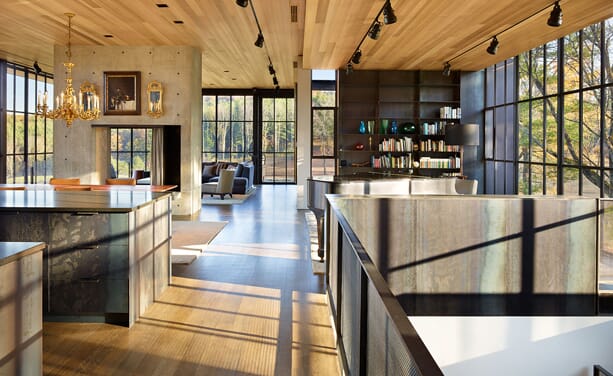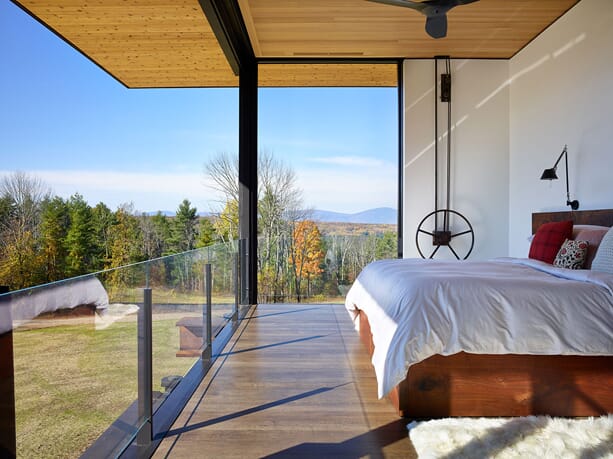The best of both worlds.
Nestled in the heart of Massachusetts, the Berkshire House by Olson Kundig Architects is an innovative and creative abode that makes a night in the wilderness appear wholly appealing.
The idyllic geographical location of the Berkshire House is what makes it so supremely special. Standing on an ecotone- a precise location where two ecological systems meet- the Berkshire represents the point where a forest becomes a meadow. Combining the best views, resources and landscapes of both forms to create a modernist holiday home.
Making the most of its particularly unique location, the house was designed to both look out towards the green nature around it, but also act as a refuge- a place of peace and sanctuary for the Boston-based family that the home was created for. But looking beyond the location, the house itself is enlaced with inventive features that creates a sense of refuge throughout the property.
The house takes on a thin, stretching appearance which ensures that wherever you may be you can still enjoy the scintillating views. The main level of the home stands proudly above the ground, courtesy of the imposing concrete pillars which support the structure. Again, enhancing the relationship with nature, the open-plan living room consists of two walls of glass- each twenty-four-feet wide and eleven feet high. Complete with a metal wheel mechanism which allows the walls to slide completely open, left suspended by rustic cantilevered beams. The same mechanism is adopted at the other end of the home, in the master bedroom, which allows both flanks to be left entirely open. Giving inhabitants the feeling that they are at one with the world.
Take the full tour of the Berkshire House below.
