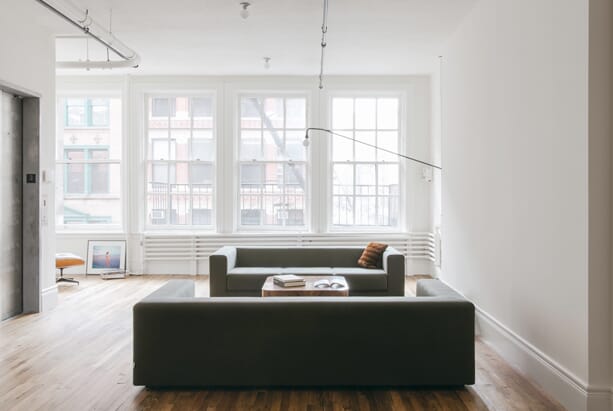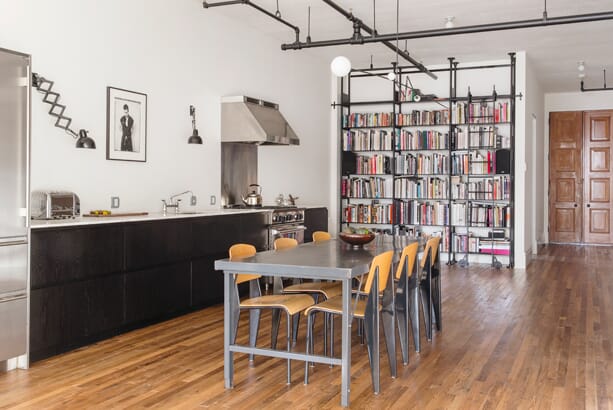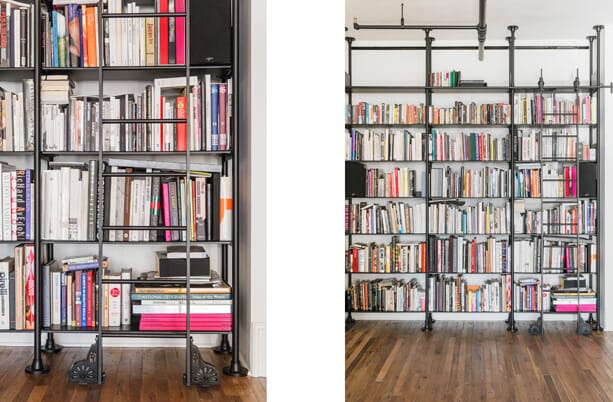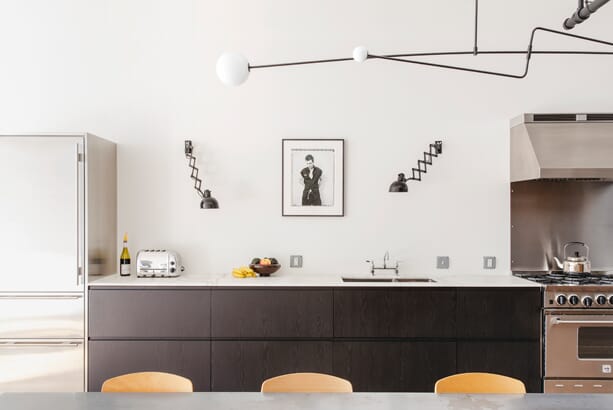Loft conversions, despite their vast popularity, remain one of the most enchanting and luxurious aspects of modern design. Ensemble Architecture, based out of New-York, continue to extend the appeal of the modern loft conversion through their innovative and contemporary renovations.
The studio’s latest project, the Bond Street Loft, expertly juxtaposes contemporary tastes with traditional design elements to represent one of the finest ever conversions to catch the OPUMO eye.
Occupying the entire floor of one of New York City’s original artist’s loft buildings in the historic Noho district of Manhattan, the Loft possesses an expansive plot – 1,500 square feet in total.
The renovation began with a complete deconstruction, to open up the space into a contemporary, spacious two-bedroom home for a family of three. Every detail in the refurbishment has been delicately considered to remain authentic to traditional New York artist’s lofts.
Carefully selected salvaged items were purchased ahead of the renovation and subsequently influenced the layout of the loft to display the unique proportions and organic qualities of each object. Restored items include the aged ten-foot tall double doors which act as the entrance to the master suite, alongside the 150-year-old solid porcelain bathtub.
Appeasing the vintage selection of furnishings are the custom, steel, floor-to-ceiling bookshelves that align the rear of the large open living space – which contains a kitchen, dining and lounge area.
The astute attention to detail radiates throughout the property. The rustic, industrial details have been meticulously maintained to be contrasted against the minimalist decorations; creating an eccentric home for a creative family.
For more Loft conversion inspiration, check out the Saint Martins Loft by Marc Peridis.





