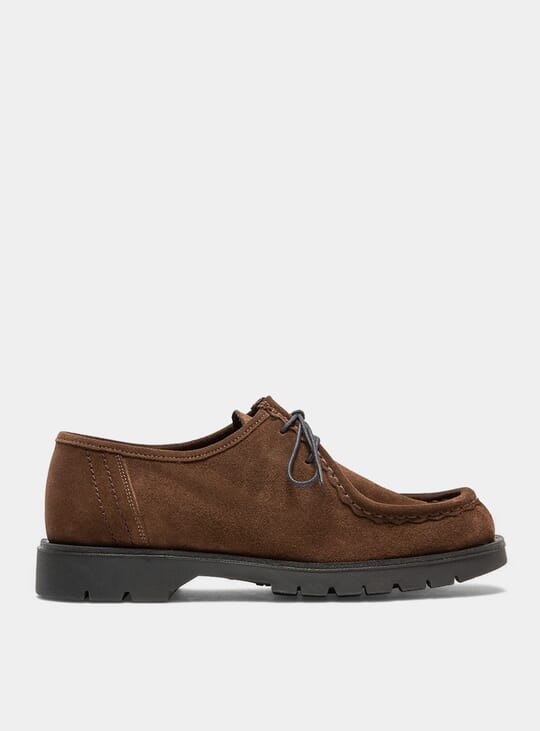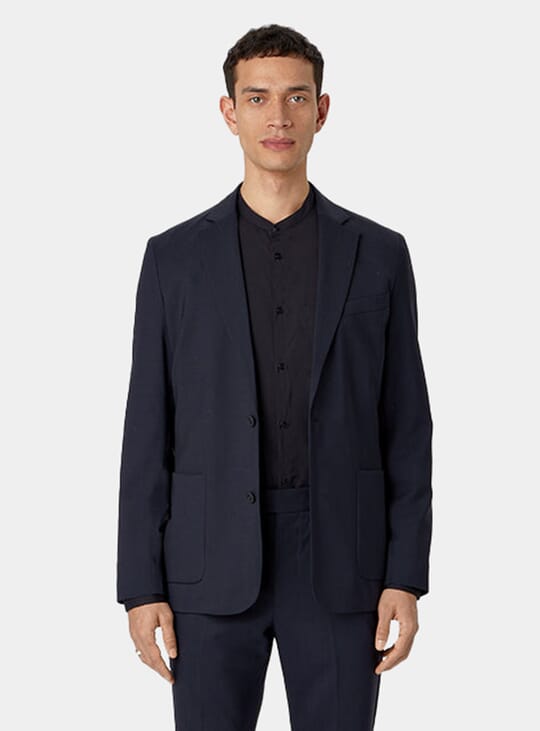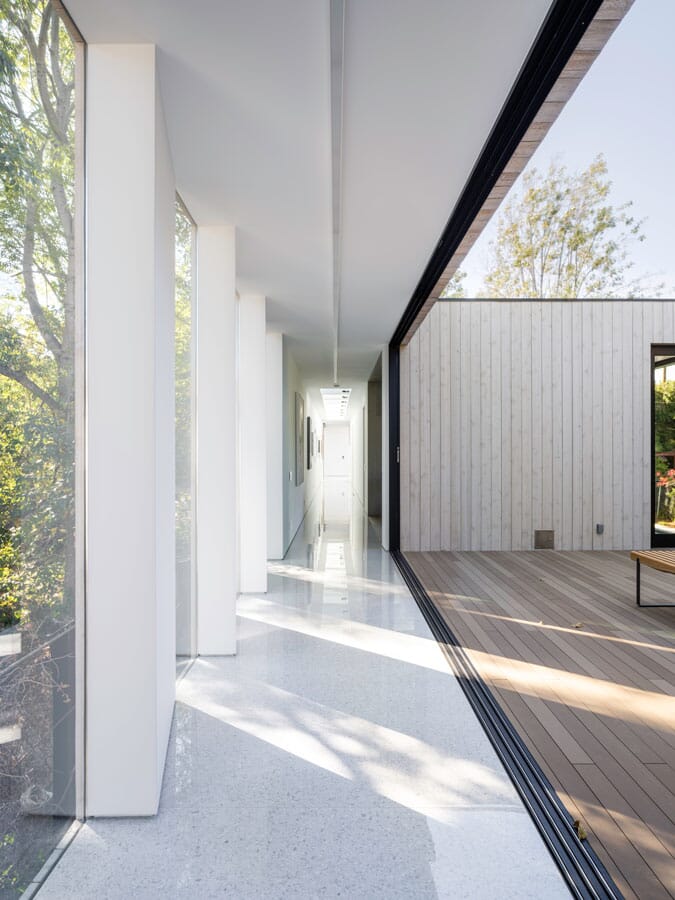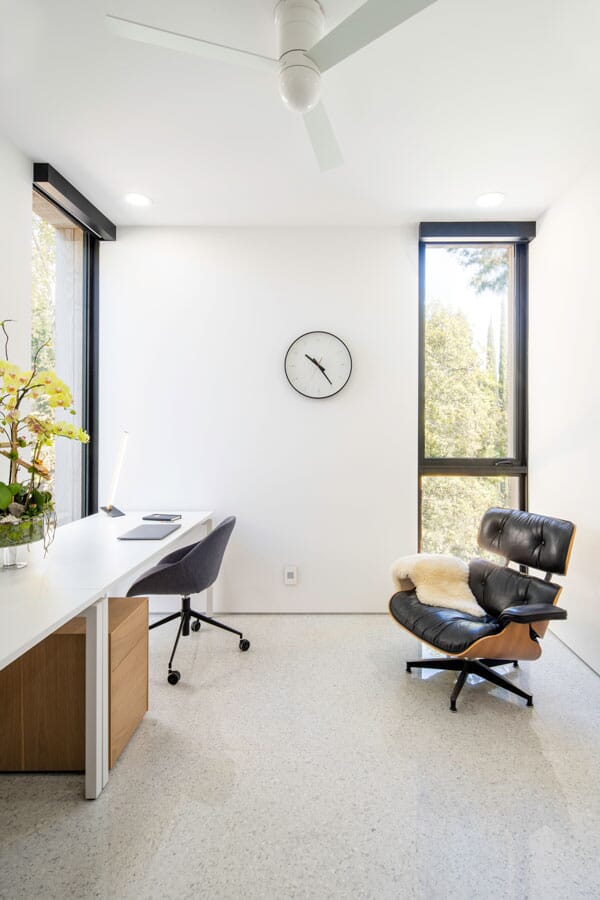Project name: Bridge House | Location: Los Angeles, California | Completed: 2019 | Architect: Dan Brunn Architecture
Bridge house, designed by Dan Brunn, is a visionary architectural project in the heart of Hancock Park that has reached completion after two years of construction. This one-of-a-kind “bridge house” acts as – you guessed it – a bridge over a natural stream that runs through the plot. The 4500 sq.ft. home serves as a demonstration of innovative systems and forward-thinking processes.
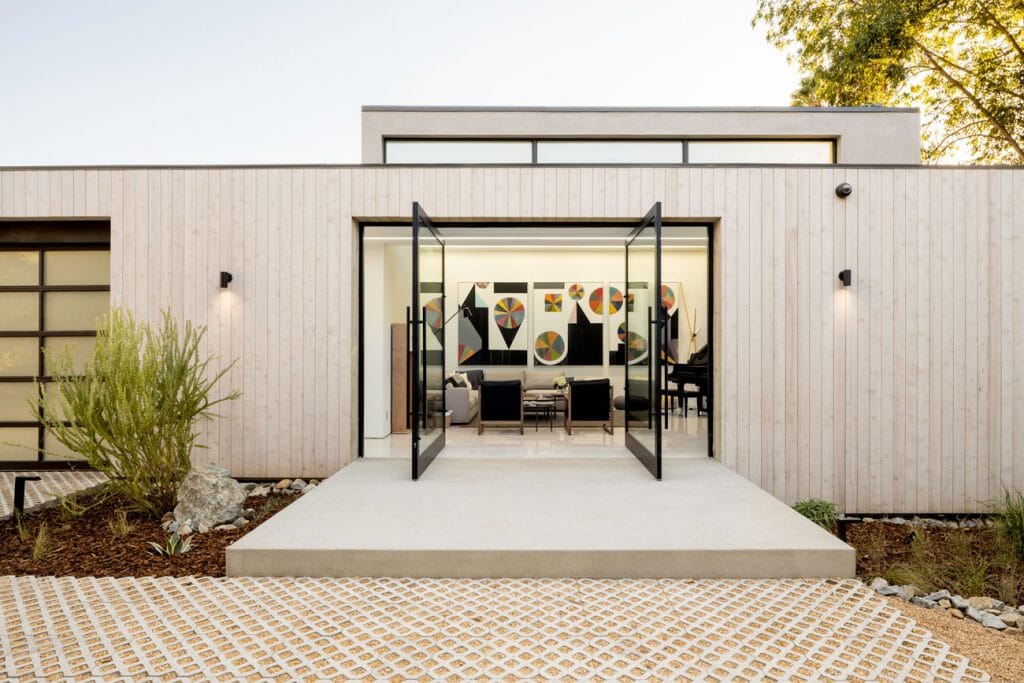
“The idea is to do something extraordinary with ordinary means.”
Dan Brunn, Architect
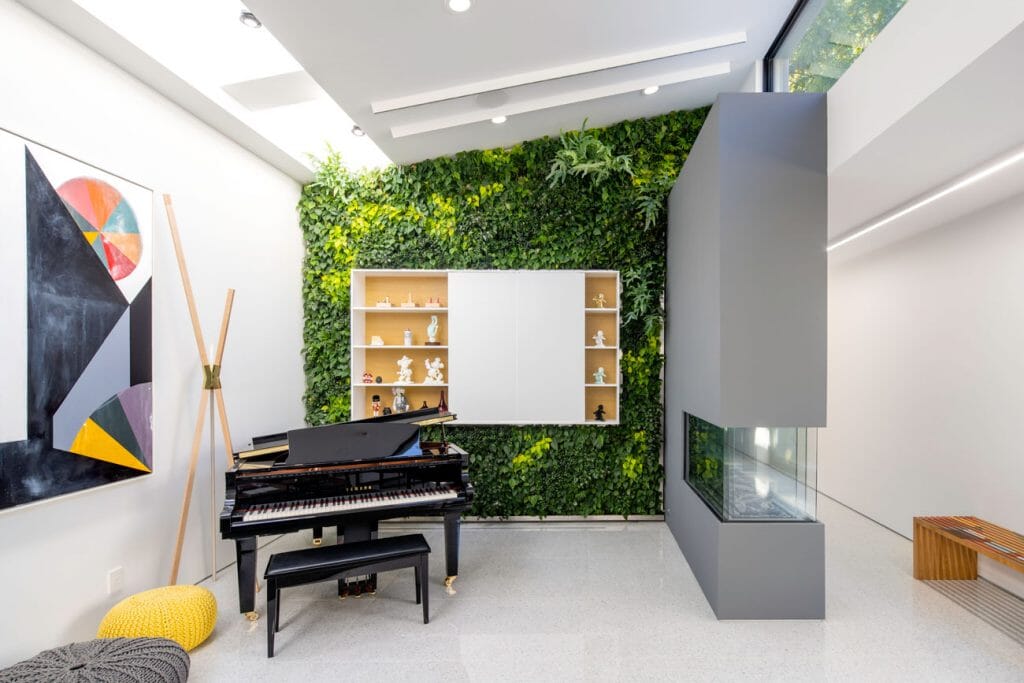
As well as being a home to its residents, the property will be used to showcase revolving art exhibitions, including a temporary show during Frieze Los Angeles. Due to this combined function, the property has been split into public and private spaces conveniently by the stream running through the residence.
After visiting the Vanderbilt Family’s former waterfront retreat, the Breakers, Dan Brunn was inspired by the elongated motor court of the mansion. This became the starting point for a new design of Bridge House, as Brunn realised that instead of basing the house on one bank, he could go right over the river. Brunn translated the idea of a first and second floor into a horizontal split, marking the transition between public and private spaces over the river.
The 210-foot stretch of Bridge House offers a vast amount of open space flooded with natural light. It’s thanks to this space and light that the residence is perfectly suited to exhibiting artwork as well as everyday life.
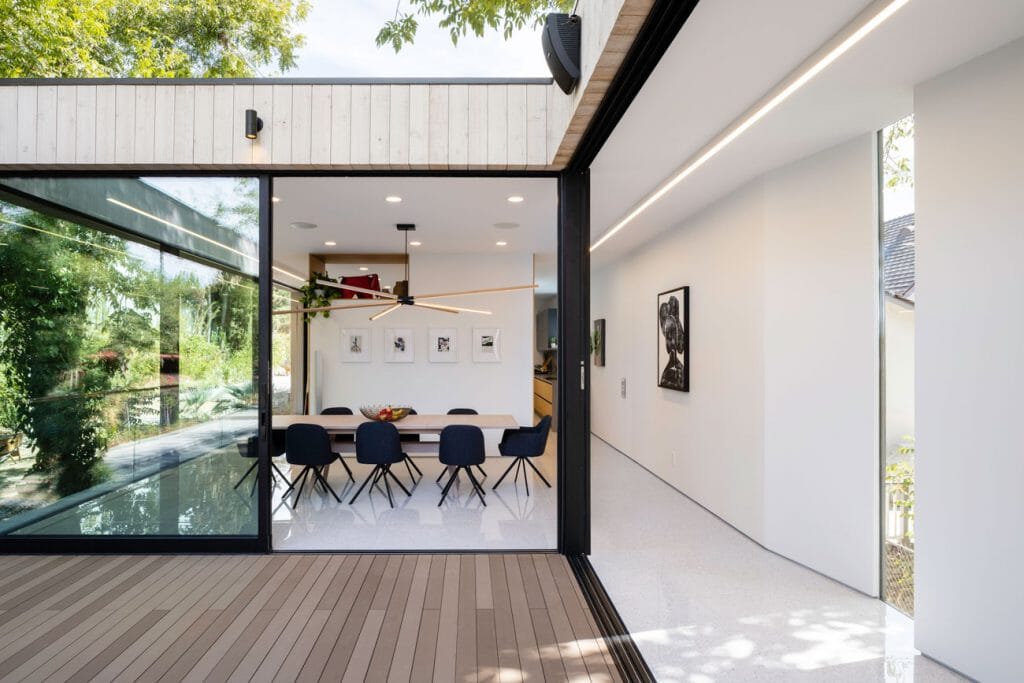
Photography by Brandon Shigeta.
Stirrup House is another American residence that prioritises art in its design





