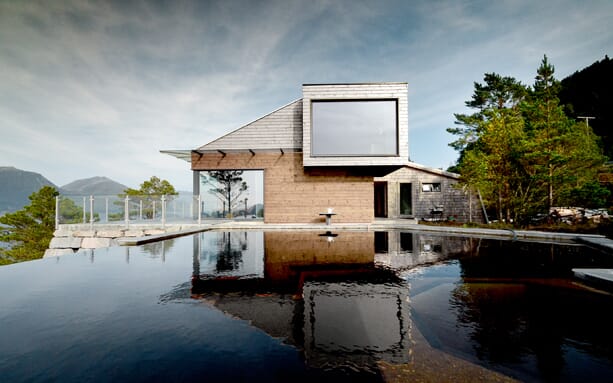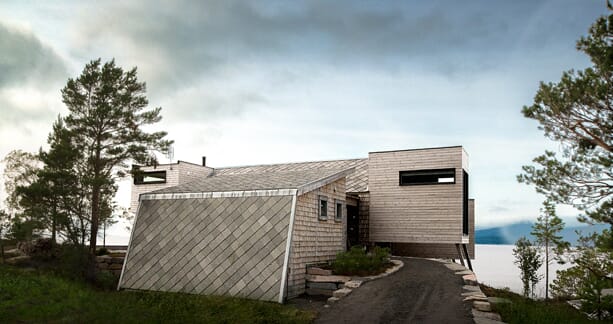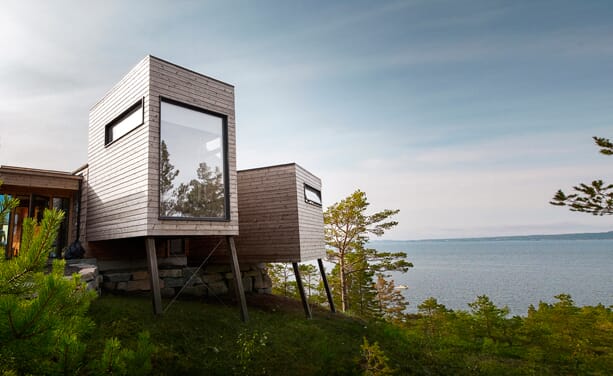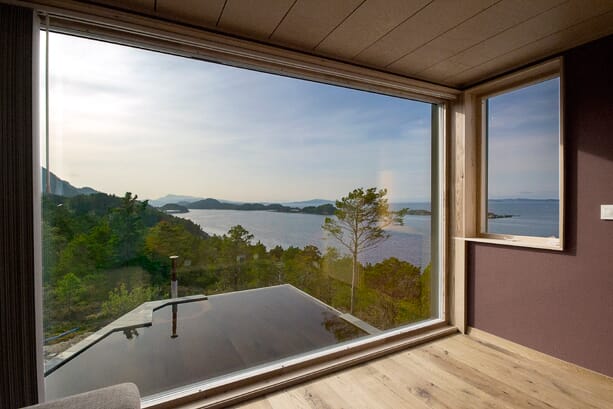There are elements of intrinsic beauty in the simplification of a house built on the idea of a log cabin. Which is why Cabin Aarsund by Rever & Drage is a perfect piece of modern modular design.
Perched on a hillside on Norway’s beautiful west cost, architecture studio Rever & Drage dilapidated the original 1950’s holiday home in order to create a diminutive build that balances modern architecture with the spectacular views of the Straumsnes district.
Due to the age and prestige of the pre-existing building, the team incorporated some of the original features into the new project – most noticeably using the same material palette as that of the original annex building. In doing so, the new structure is a wonderful blend between a traditional hut and a modern complex – dominated by the slanted covered roof with wooden shingles that extend all the way through to the ground.
A discrete curved path connects the annex to the main entrance and provides a balance between the old and new structures. The path leads to intimate rooms that optimise the views of the scenery through modern, cubic areas and open-glass facades. At the opposite end of the home bedrooms are contained in individual pods that project outwards to enhance their sense of privacy as well as the innate connection to the surrounding forest. What is more, the stilted structures provide a visual centrepiece to the entire project whilst also acting as a dynamic contradiction to glass corner of the property. The duality between the serene and the discrete creates a cabin where visitors can relax and escape the world.
Images Courtesy of Rever & Drage.
Always wanted to experience a night in a cabin? Be sure to check out Cabin Knapphullet by Lund Hagem.





