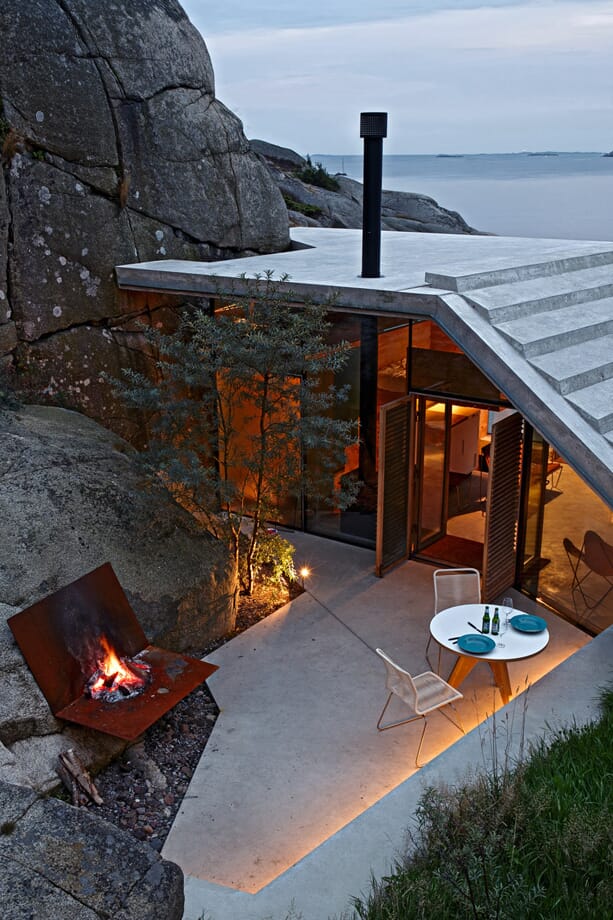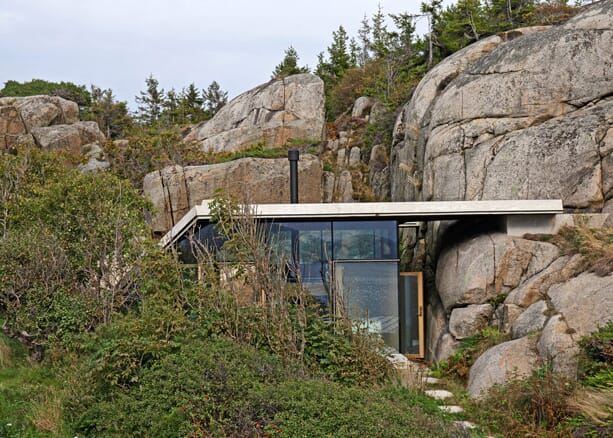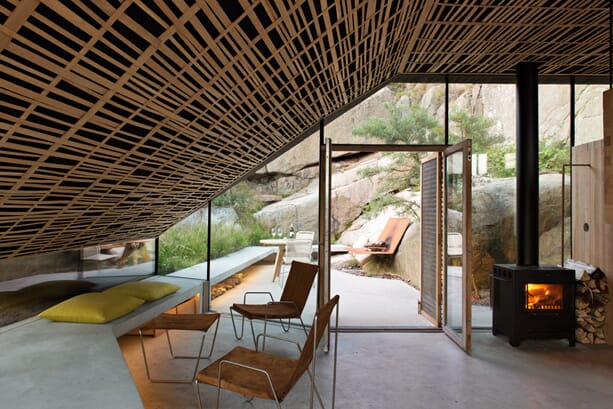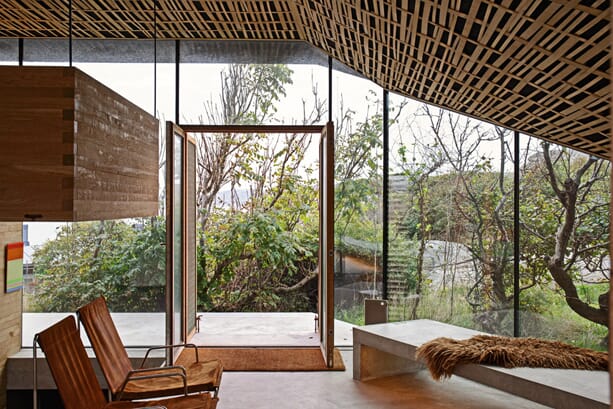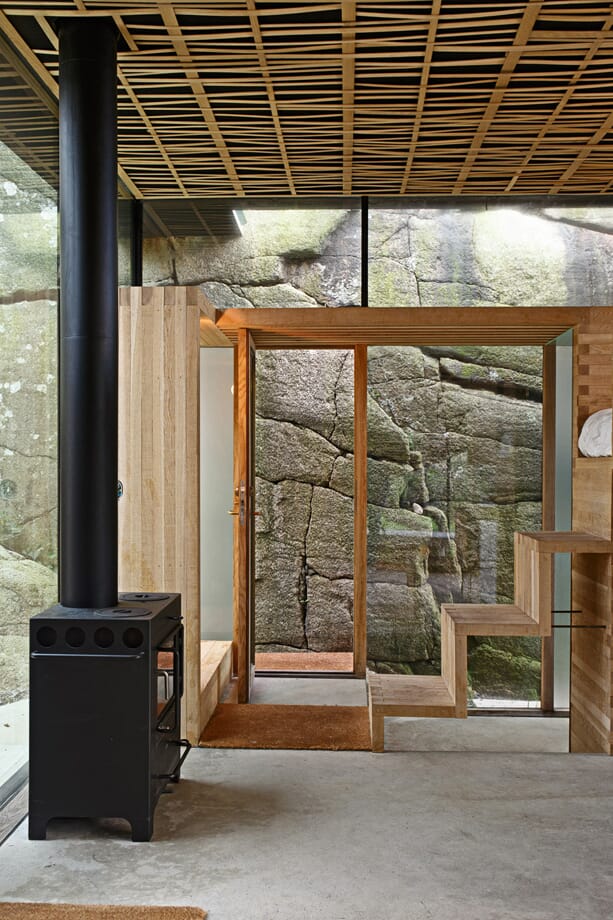“Look deep into nature, and then you will understand everything better.”
Nestled within the rocky landscape of Sandefjord, on Norway’s south-east coast, Cabin Knapphullet by Lund Hagem is paradise personified.
Designed as a summertime escape, the diminutive holiday home stretches a delicate 30-square-metres in total. Yet, despite the lack of space and size; the cabin boasts an abundance of character.
Thoughtfully wedged between weather-worn boulders - which stand at double the height of the cabin - the property is protected from all adverse weather conditions. To appease the rocky backdrop, the cabin is constructed of glazed walls and a sloping concrete roof to provide the best panoramic views of the Norwegian landscape.
“The project began as an idea for how to utilise a naturally sheltered area surrounded by large rocks and dense vegetation,” explained architects, Lund Hagem.
“The new building has a distinctive free-spanning roof; it folds down to the ground, creating a ramp up to a viewing platform connecting to the upper cliff.”
The viewing platform is just one of the intuitive elements which tie the property closer to nature. The roof slopes up from the ground and angles to join the rock face, while carved steps slope into the flat surface on top of the home; framing the beautiful landscape in the process.
The cabin’s ceiling is covered with simplistic strips of basket-woven oak, while the walls are covered with sawn oak to contrast against the glass open walls. Elsewhere, a matching concrete patio surrounds the rocky outcrops of the sheltered outside area of the dwelling- eventually stretching through the adjacent wooded area and beyond.
For more inspiring retreats; check out the Chicken Point Cabin by Olson Kundig.
