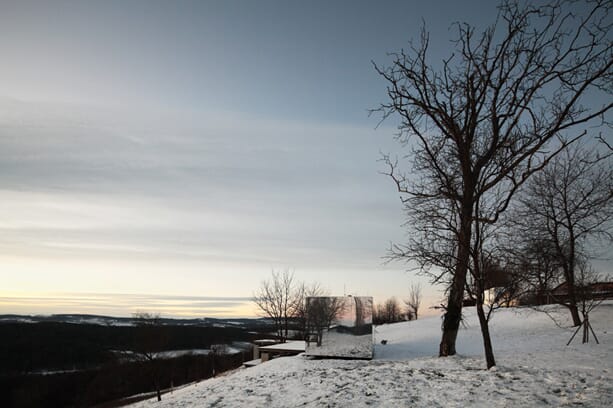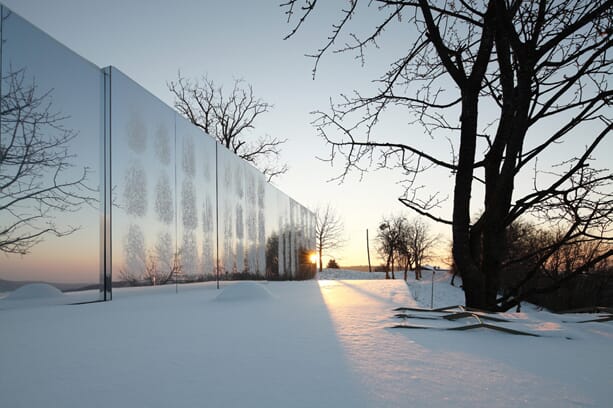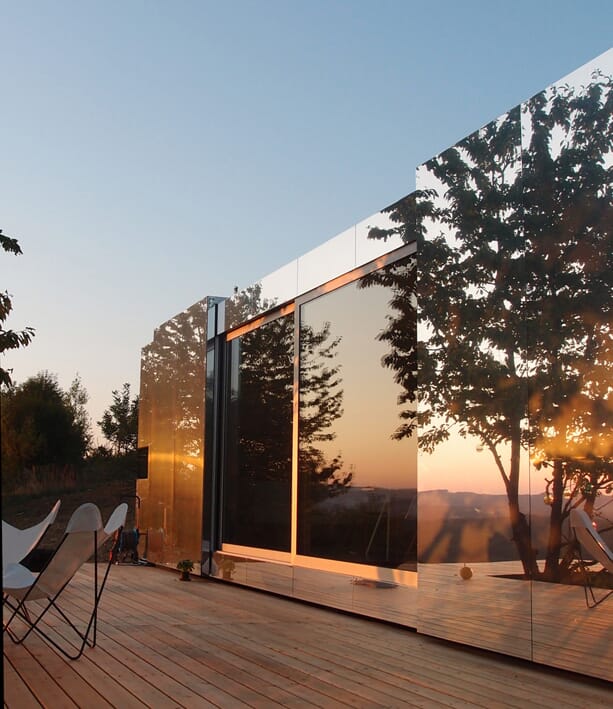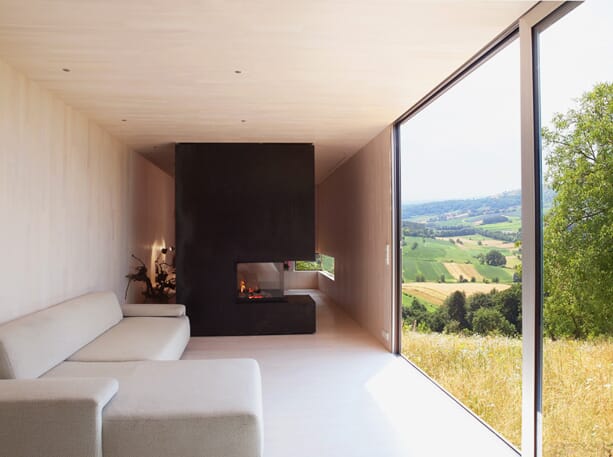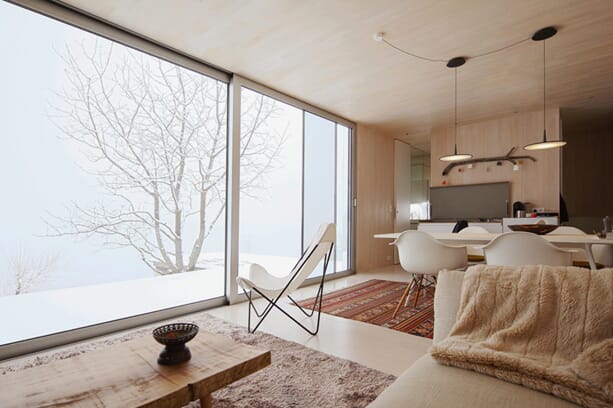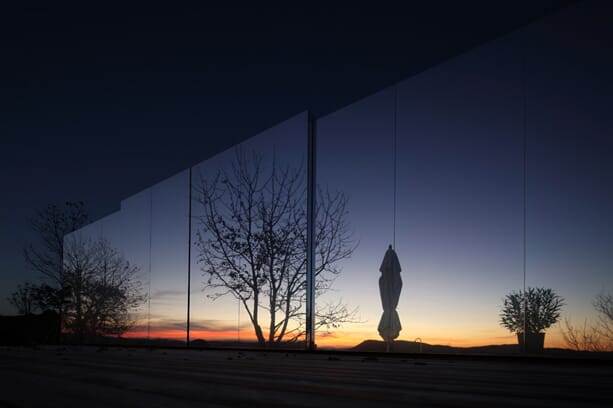The notion of pre-fabricated housing doesn't suggest superior architecture. It does, however, suggest low-cost housing, quickly and easily delivered.
In Vienna, Elke Delugan-Meissl and Roman Delugan of multiple award-winning architects Delugan Meissl, sat down to try to solve the practicality/style conundrum of pre-fabricated homes.
Their solution is a simple as it is breath-taking. Here is housing that is designed to seem, to the naked eye, as if it is not there at all. The internal structure is of pre-fabricated wood, and the facing is entirely in mirrored glass, hence its name.
Delugan Meissl would rather us concentrate on what's inside, and how practical this concept is. There's three "spatial units", with a wet room serving as a bathroom. All of the interior finishes are in wood, with clients able to choose a variety of custom options, including built-in or bespoke furniture.
The dimensions were chosen so that units could easily be transported by lorry to the chosen location, and then easily assembled to form a new home for the clients.
What's more, the "boxes" as Delugan Meissl refer to them, can be simply stapled together to form bigger units, should that be required. The architects also note that disassembly is as easy as assembly, to minimise environmental impact.
There's already temporary housing available that's made out of containers designed for shipping. Casa Invisible does something more elegant, more bespoke. This is one pre-fab we'd be happy to live in.

