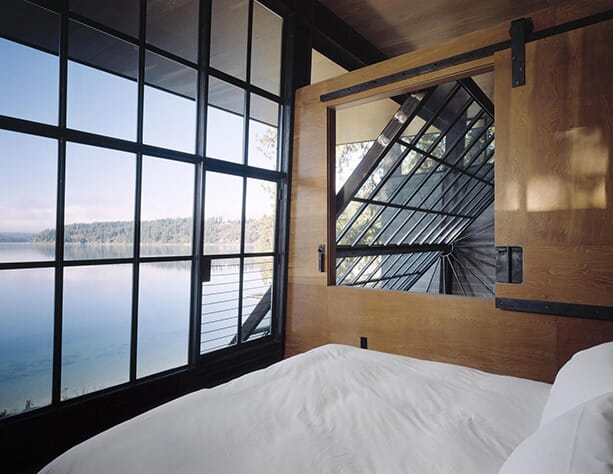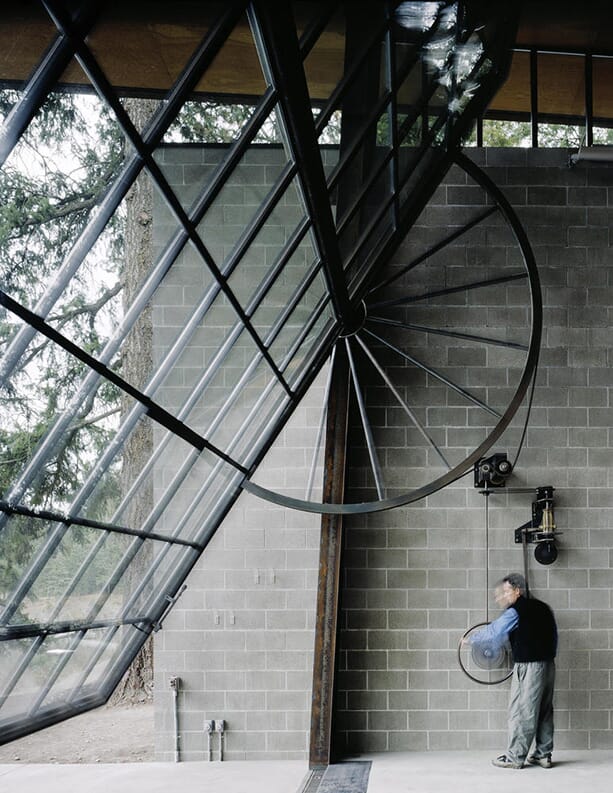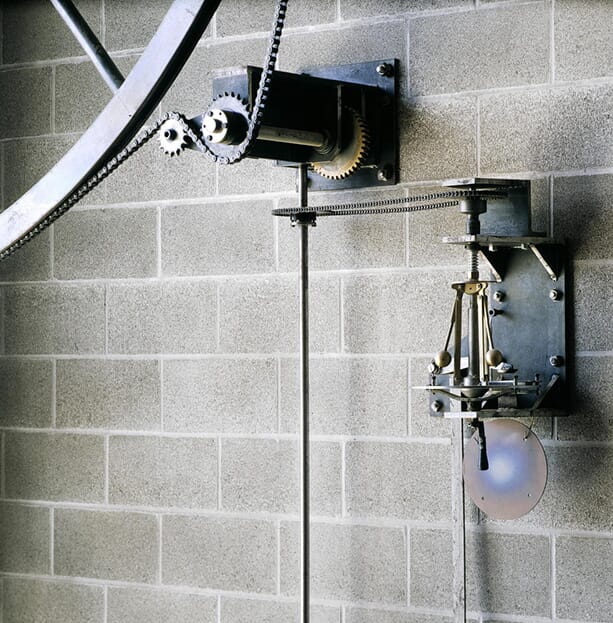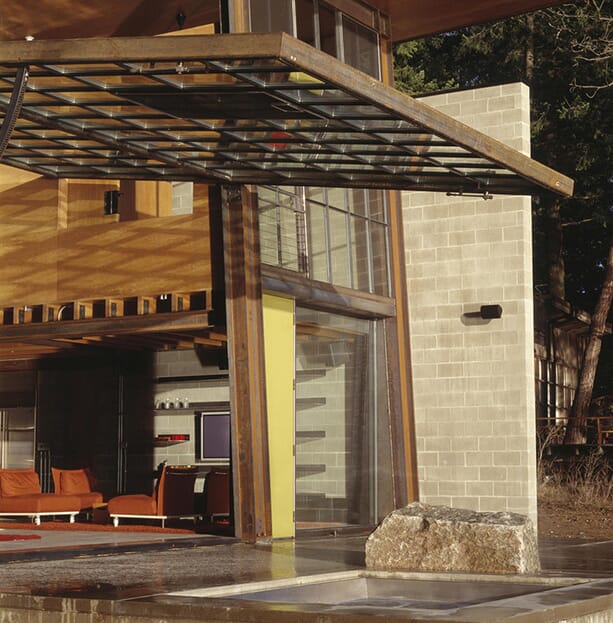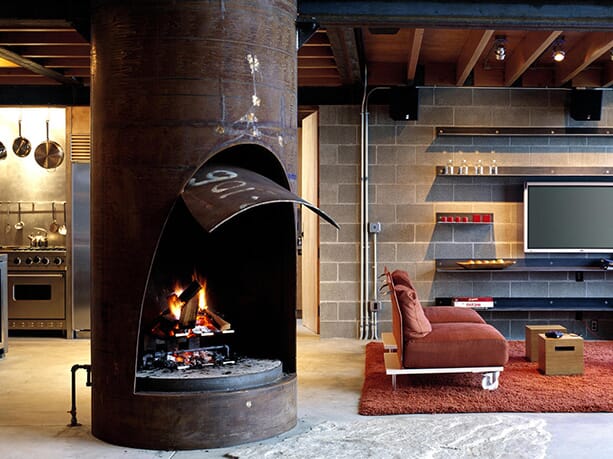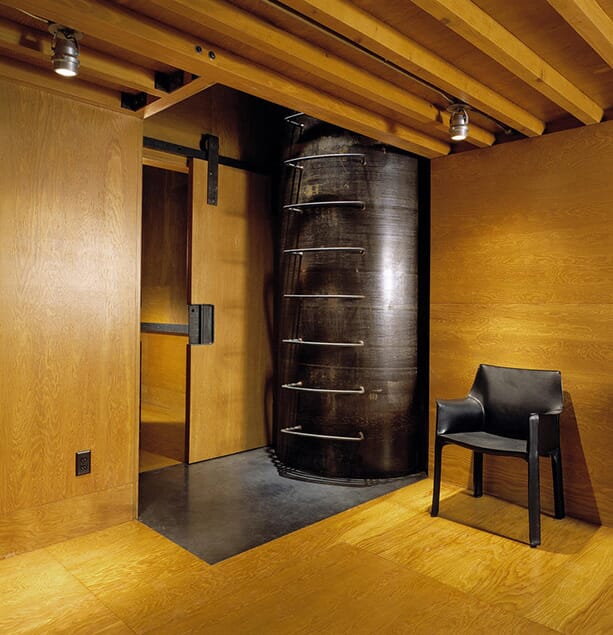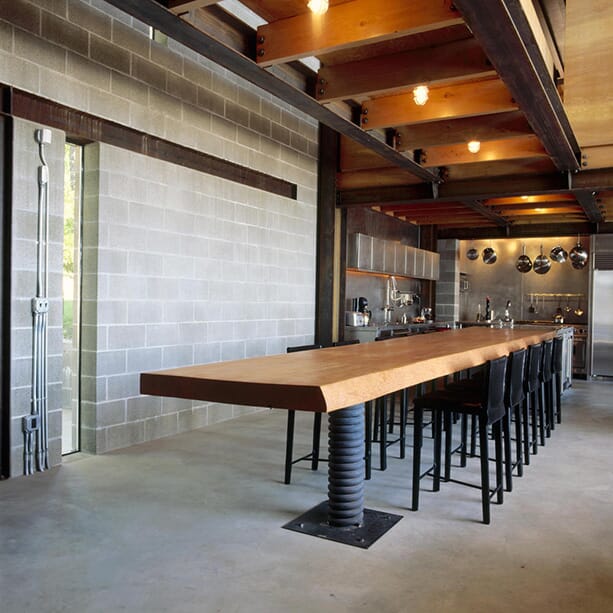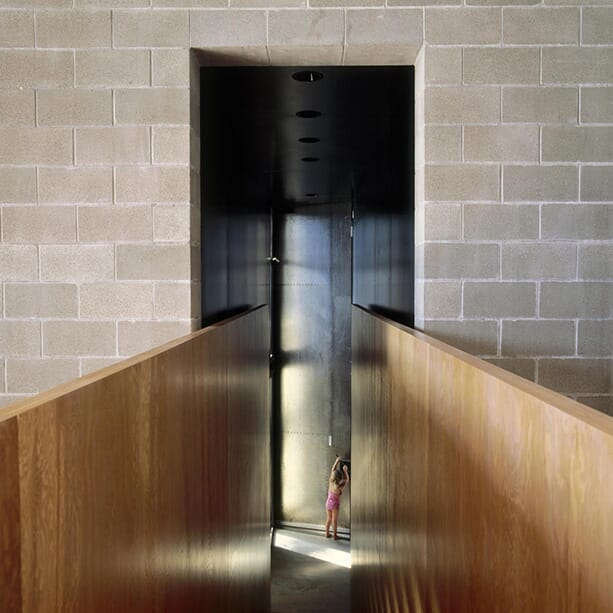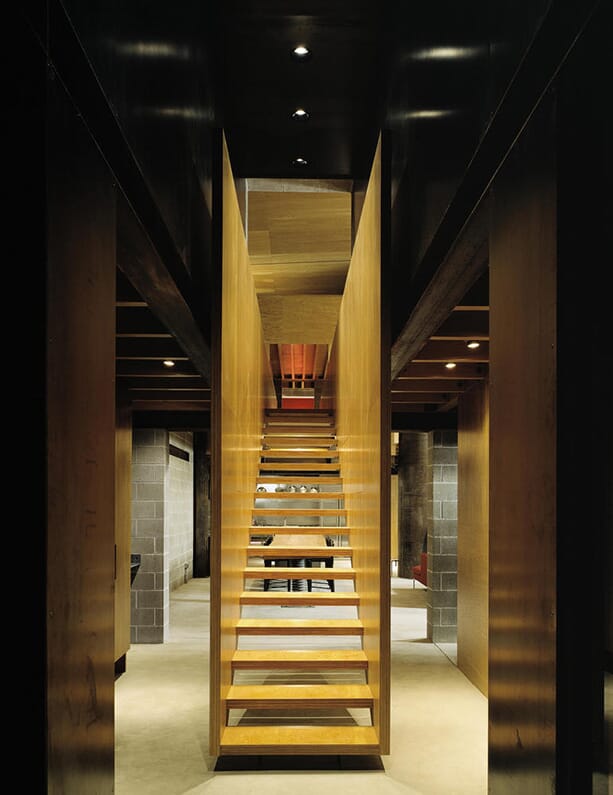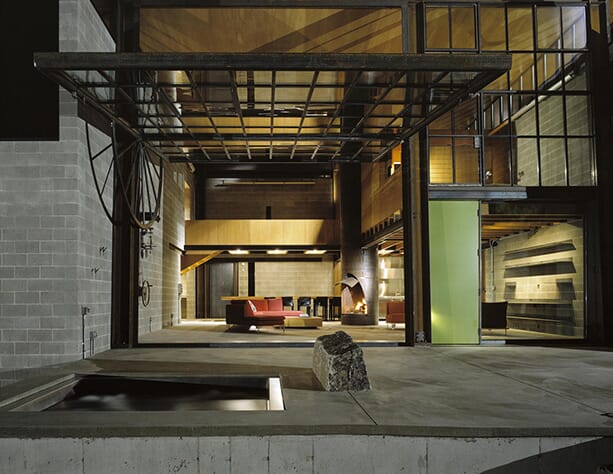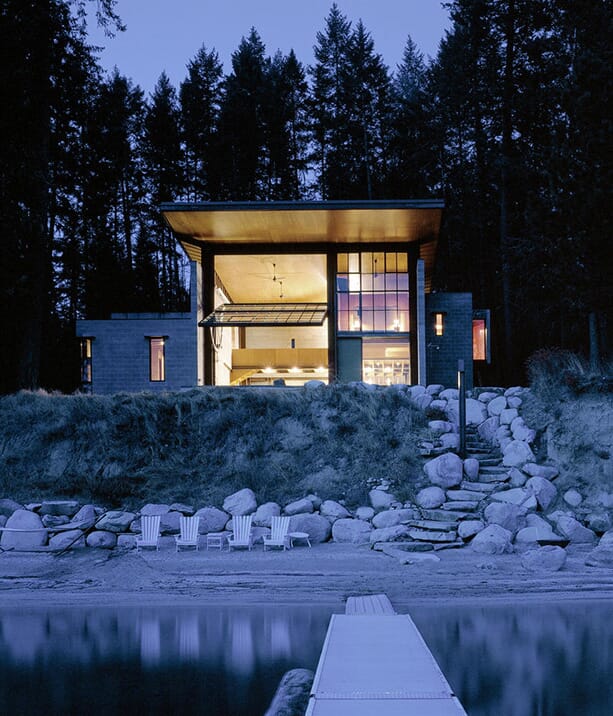Reflecting the simplicity and style of the traditional wooden hut, Olson Kundig present the Chicken Point Cabin.
Staying loyal to the traditions of the cabin, by keeping things simple and functional, the Seattle based studio, previously featured on the OPUMO Magazine, have created a diminutive cubic structure with an accompanying full-length window. Small and astute, the Chicken Point Cabin is a ‘box’ that beautifully frames the surrounding landscape.
Composed of three elements; concrete, steel and plywood, the exterior of the cabin adopts an unfinished aesthetic to age naturally over time and to acquire a patina to blend elegantly within the natural setting.
Naturally, the large framing window acts as the vocal point of the design as it opens up the entire living space to the neighbouring forest and lake. With the pivoting window appeased by an open-plan living area intended to be a seamless extension to the natural landscape.
Designed to comfortably sleep 10 people, the cabin is complimented with natural, low-maintenance materials including a 19-foot tall steel entrance door to accommodate long skis.
A beautiful reflection of simplicity of design; the Chicken Point Cabin by Olson Kundig is an exquisite example of minimalist sensibility.
