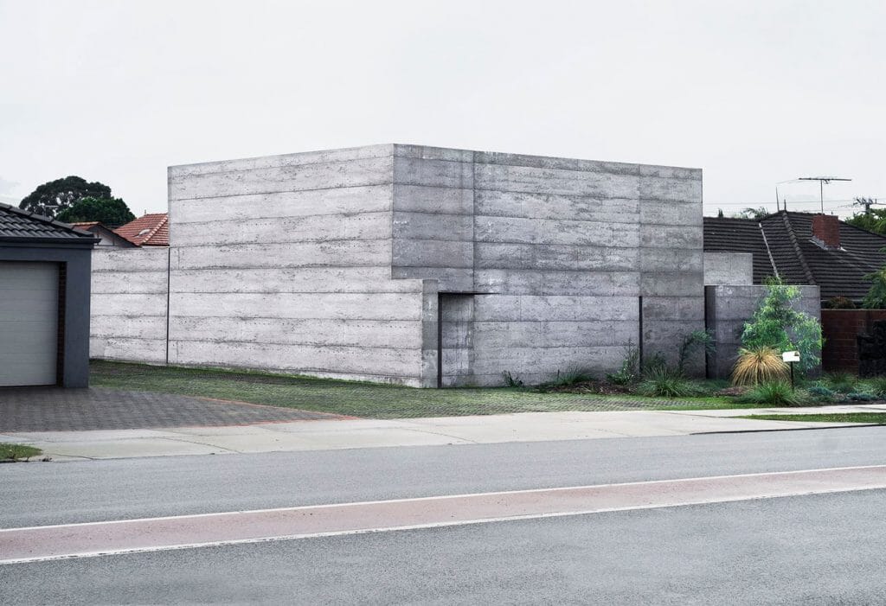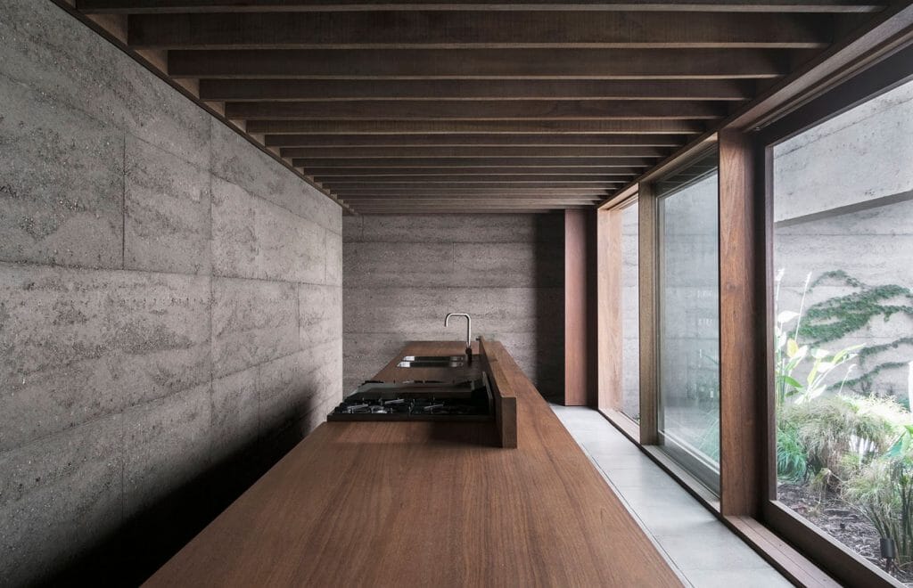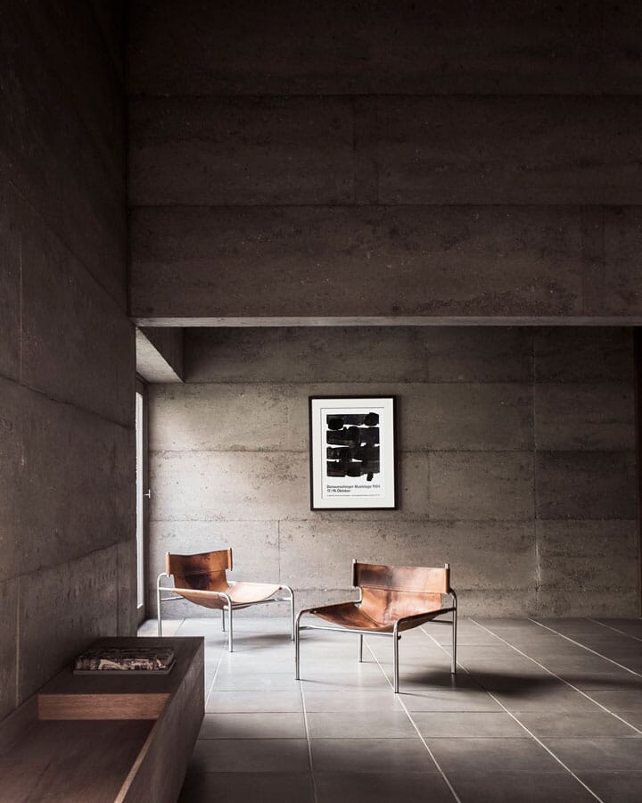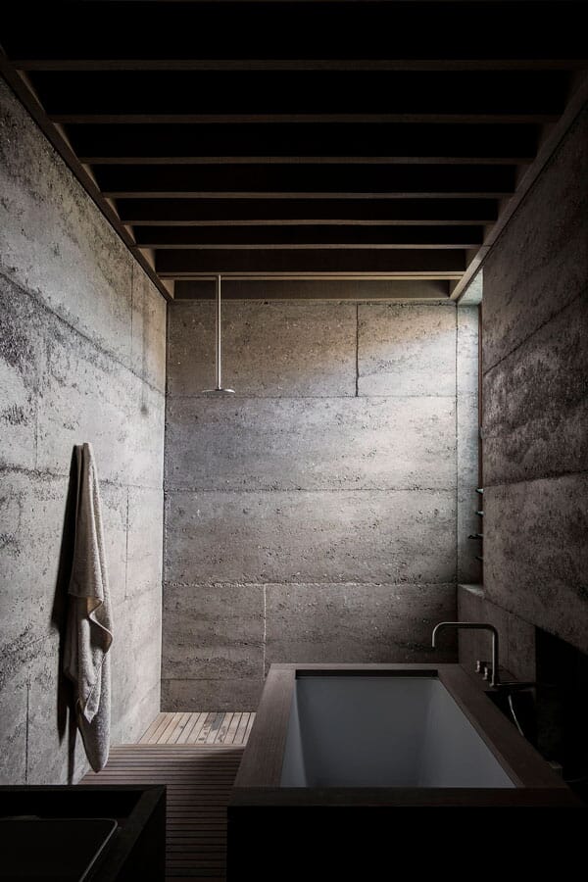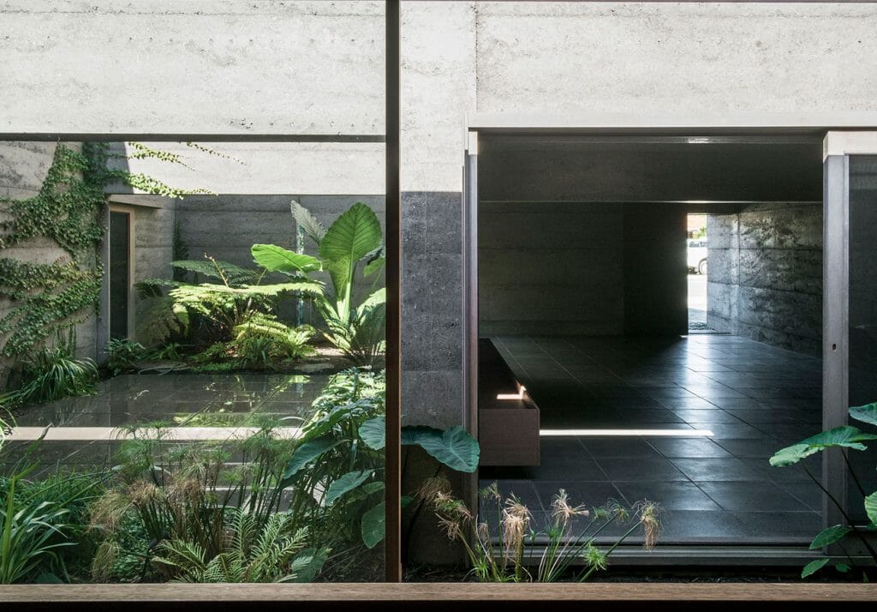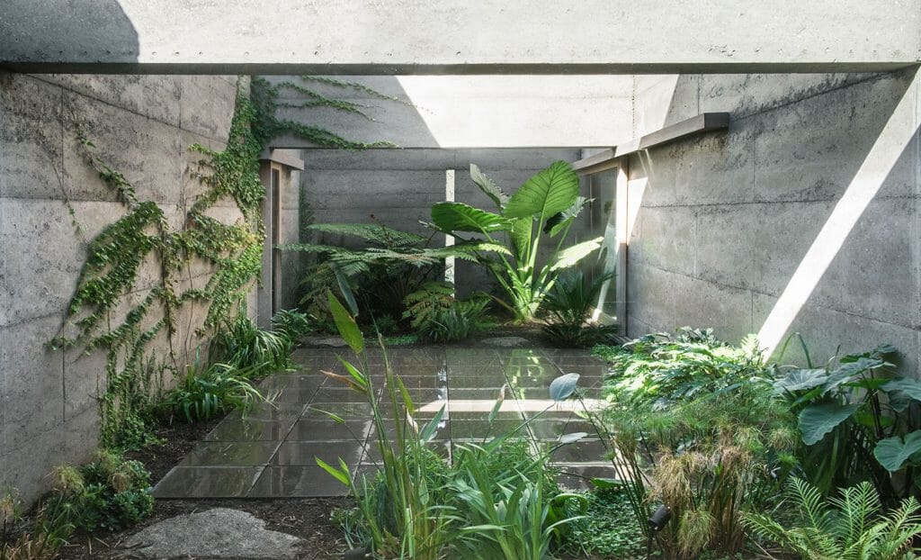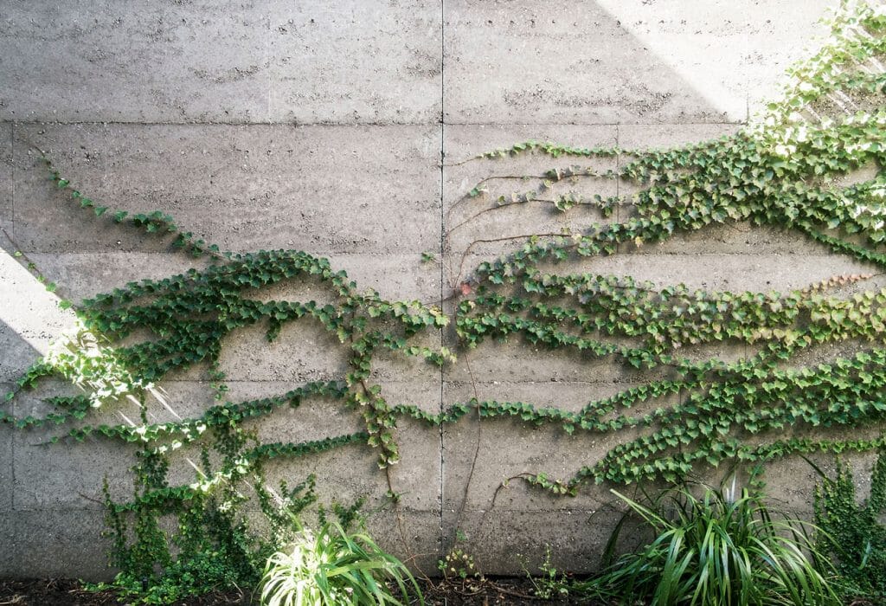Project name: Cloister House | Location: Perth, Australia | Completed: 2018 | Architect: MORQ
Cloister House is the answer to a brief that specified a house in which its owners felt a sense of refuge – somewhere to live peacefully for the coming chapters of their life. They requested soft, relaxing lighting to give the property a distinct presence.
On visiting the plot, MORQ realised that it wouldn’t be such an easy job. The subdivided plot faced a busy road and was surrounded by an unremarkable built environment and no vegetation. The area didn’t instantly suggest itself as a place of respite.
In order to achieve the requested sense of privacy from the surrounding landscape, MORQ decided that the house should be completely enclosed, facing inwards rather than outwards. This shifted the focus from the undesirable plot to the life within the family home, as well as the practical benefit of shielding the residents from the noisy street.
The name Cloister House refers to the idea of an enclosure and the creation of an inward-looking, protected world. The central courtyard is the heart of Cloister House in every sense. Not only does it order the whole structure, it frames the life of its inhabitants, distributes light and facilitates ventilation. All of this while denying any reminder of the surroundings beyond the concrete walls.
Cloister House responds to its brief perfectly. The house is conceived as a solid enclosure ordered around one central courtyard, the daily life of the residents unfolds around the verdant courtyard which offers an open connection for all the surrounding spaces that are removed from the suburban context.
Photography by Givlio Aristide.
More concrete, please! Take the tour of Pitanga House for a lesson in concrete.

