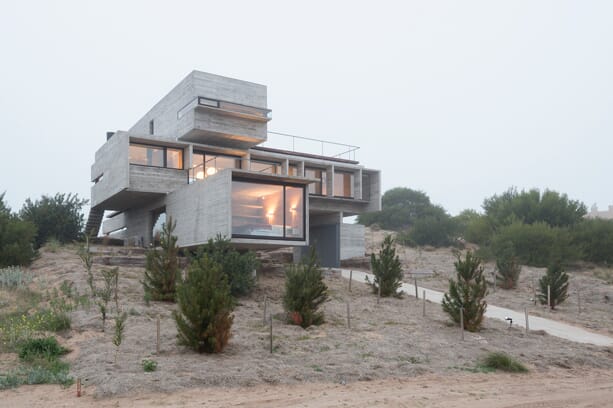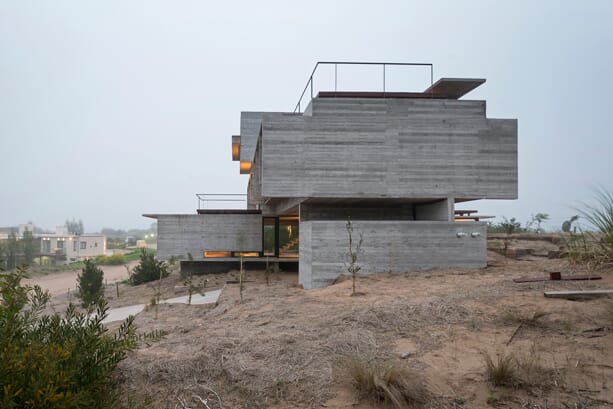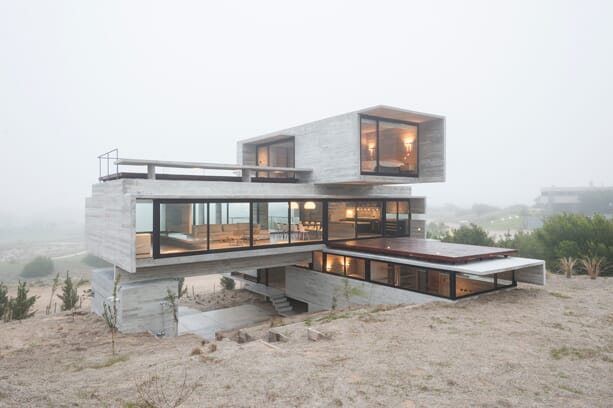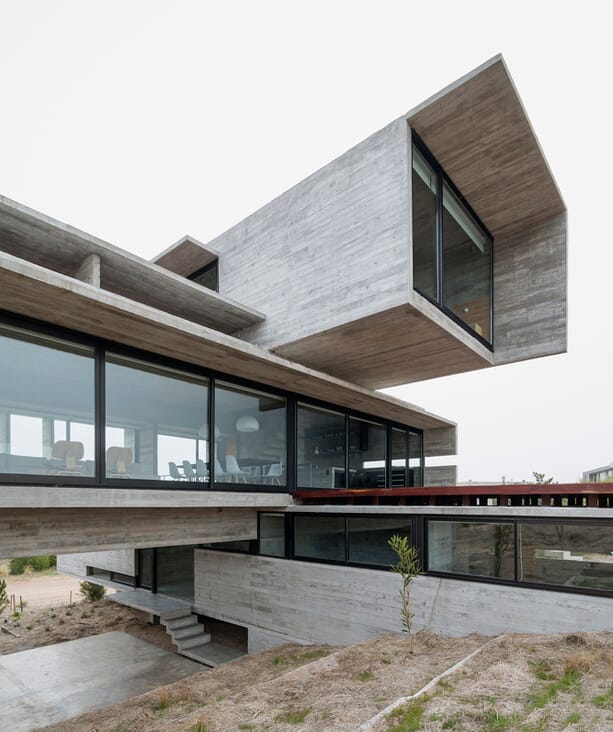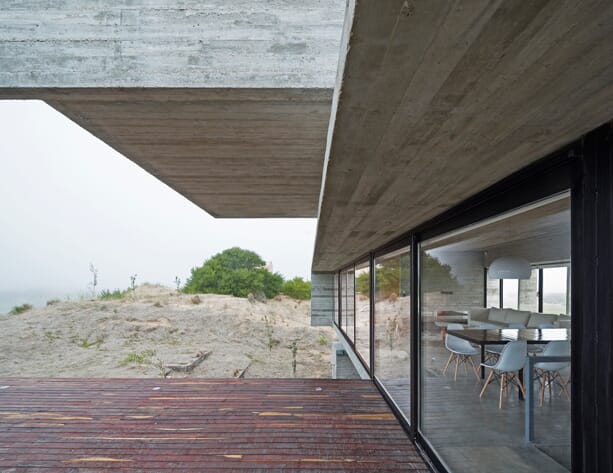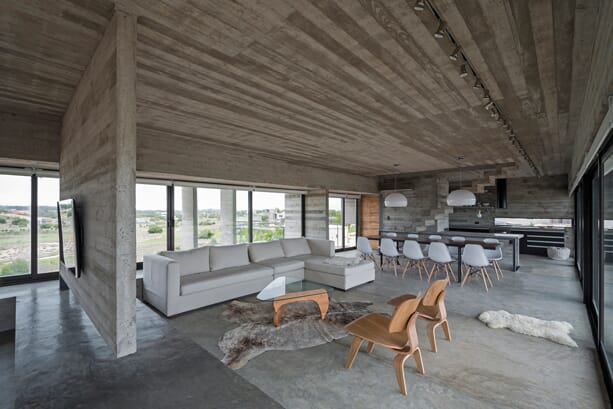Blending inconspicuously within the sandy dunes of Buenos Aires, Argentina, lies the concrete house by Luciano Kruk; a raw and demanding structure comprised of three stacked forms of concrete.
Built overlooking a golf course, courtesy of its elevated platform atop of the dune, the house boasts multiple levels to blend expertly within the surroundings. Most noticeably, more private aspects of the home are half buried in to the sand to unify the structure, the inhabitants and the rich, prosperous ground in to one unique form.
The intricate relationship with the natural world is signified by the home’s simplistic, minimal façade. Comprised completely of concrete, kept unfinished for a rugged feel, the home is complimented with the same raw, clean aesthetic throughout the interior; allowing the views of the property to take centre stage.
Touches of locally-sourced wood delicately break up the concrete interior, and in doing so, create a warm and welcoming feel that supersedes the natural qualities of the imposing concrete facade. Elsewhere, the installation of floor to ceiling windows perfectly frame the house to relate to the surroundings whilst also allowing an abundance of light to infiltrate the property. Seemingly enhanced through the open-plan living room arrangement, blending the living space, dining room and kitchen to provide a clear sight line throughout the property.
Luciano Kruk signifies how the relationship with architecture and the world around its station is the most important element of design. As the Concrete House stands proudly and poetically within the coastal town of Pinamar, Argentina. Take a closer look at the property below.
