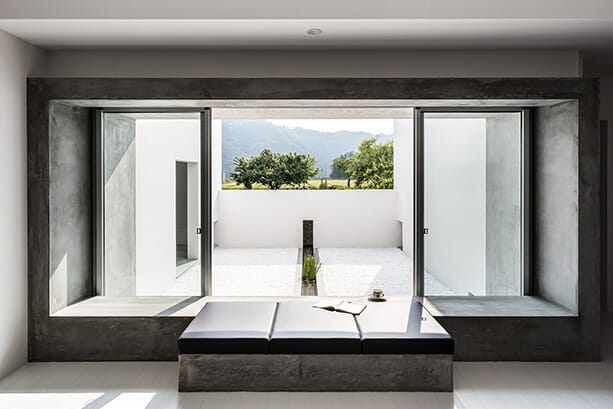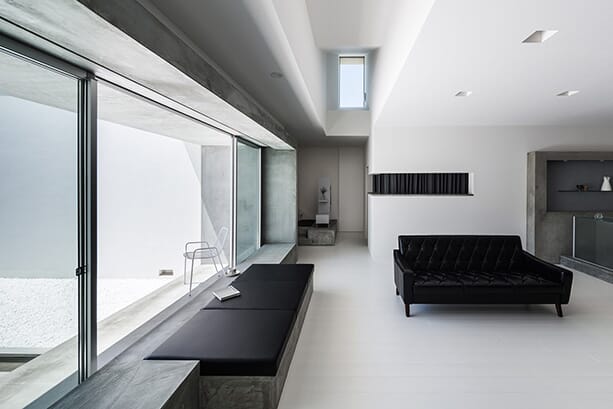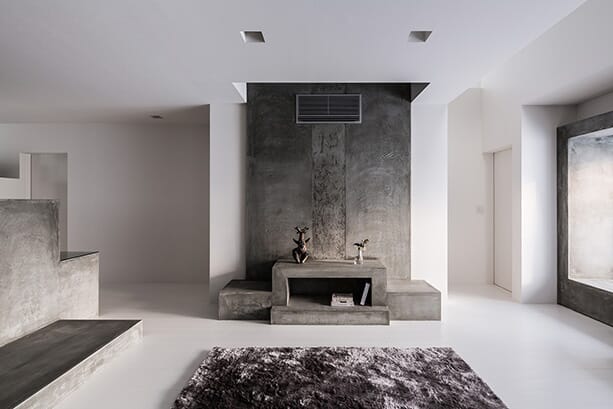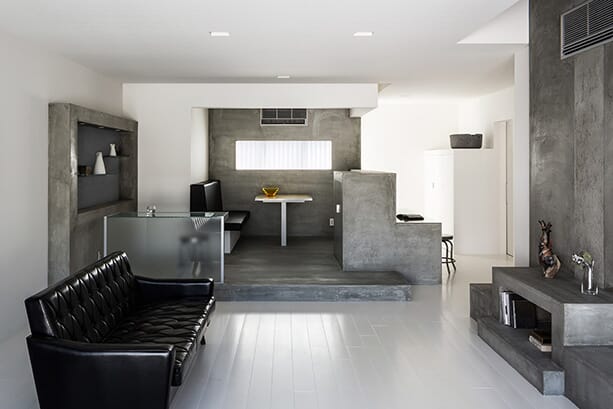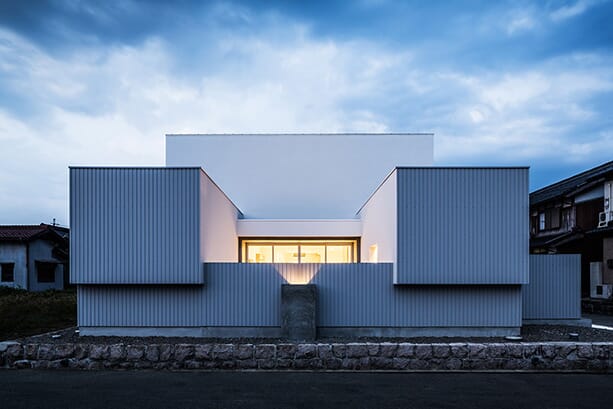In an unprepossessing suburb in the province of Shiga in central Japan is a house of quiet genius that links its occupants to their country's past, with distinctly 21st century materials. The Courtyard House by local firm FORM / Kouichi Kimura Architects, uses a minimal palette of white and raw concrete to fashion a U-shaped residence of austere tranquillity, focussed on a view of a distant hill, and the entrance to a Shinto shrine.
There is nothing that is extraneous here, nothing that shouts. Instead, there's a single open room, divided into spaces for living and sleeping. From the street, the exterior is almost industrial. Like a Japanese kimono, the beauty is within, reserved for the residents who commissioned this home.
Architect Kouichi Kimura has influential fans. The Pritzker Prize winning American architect Richard Meier says Kimura's work is "characterized by a poetic and functional minimalism in which a sense of openness and privacy is achieved through careful slicing and layering".
In true modernist fashion, Kouichi Kimura's projects are primarily named with numbers. Courtyard House is 037 in a sequence that includes 002 House of Nostalgia, 019 House of Inclusion and , at 029, House of Silence, which is an uncompromisingly neo-brutalist residential statement.
You might say that, taken together, these buildings, designed by an office that opened only in 1991, form an ongoing architectural artwork. Certainly we've marked down Kouichi Kimura as a personal favourite, whose future work we are very much looking forward to.

