The very best architectural projects are admired for achieving outstanding engineering feats amongst unusual settings. However, that award-winning formula is often seen as an ideal that not many can achieve – yet the latest project from Tune Planning – Dayang Sanghoi – succeeds in doing so.
An adaptable event space in the region of Pyeongchang-Dong, Seoul, South Korea, Dayang Sanghoi has been a continuous work in progress since 2009. Yet, it is clear to see the levels of devotion that have been poured into the project across that time frame. Tune Planning have utilised the unusual and wholly uneven topography of the region to build a functional space that magnifies the scale and shape of the mountain. In doing so, the space exists as a rare concept that manages to blend the blossoming natural landscape with contemporary, artificial elements.
Designed to accommodate anything from an event space, restaurant or studio, Dayang Sanghoi is a seamless integration between nature and modern design. Boasting a plethora of natural details, including a ceiling that represents ageing tree rings, and a wall that encloses the room with charcoal and stone.
Enjoy the project in full with a selection of our favourite images below and check out the Tune Planning website for more revolutionary projects.
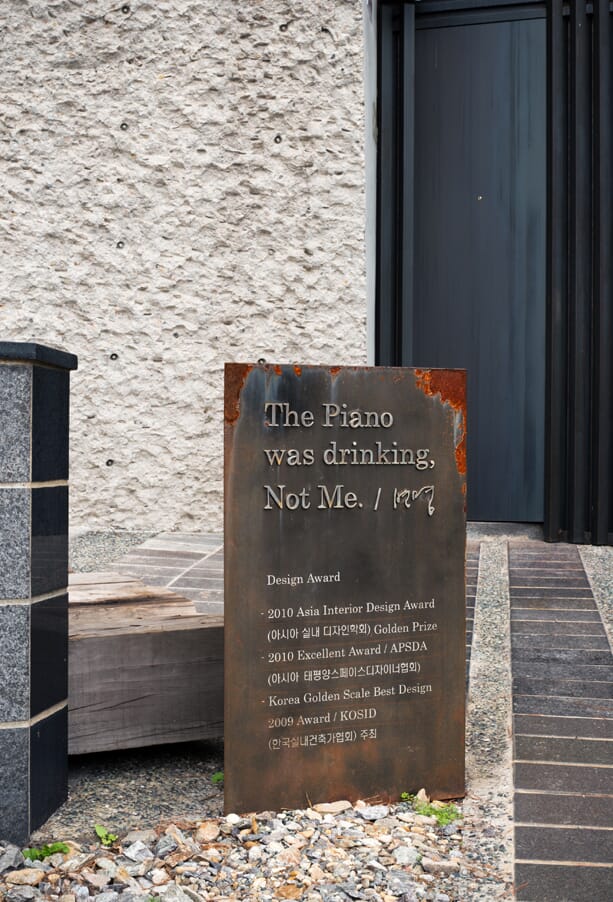
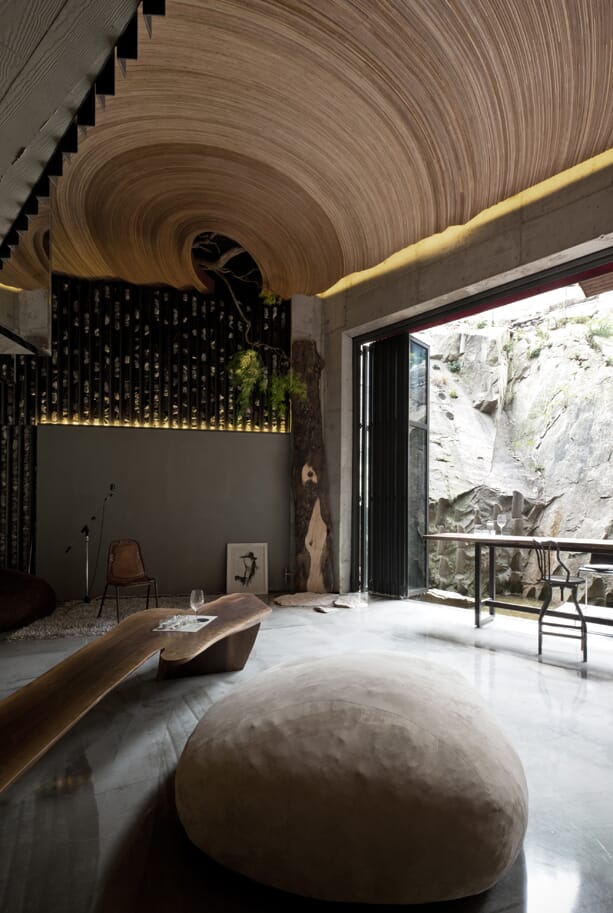
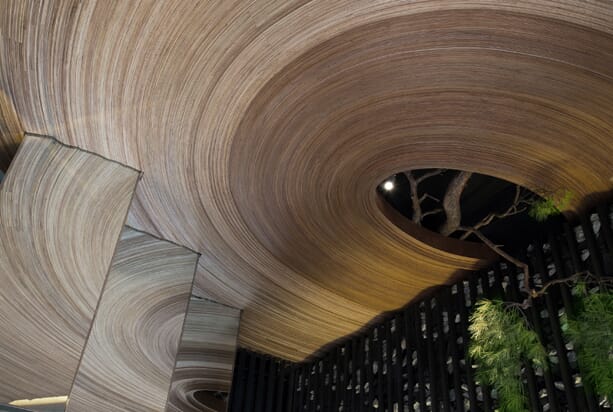
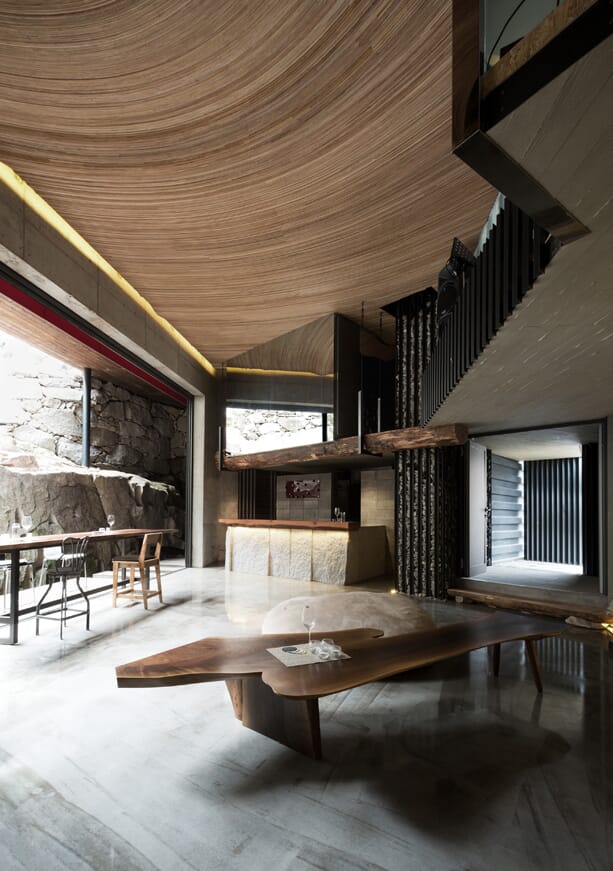
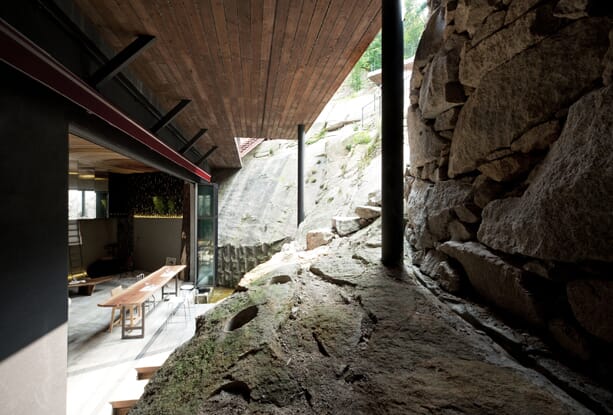
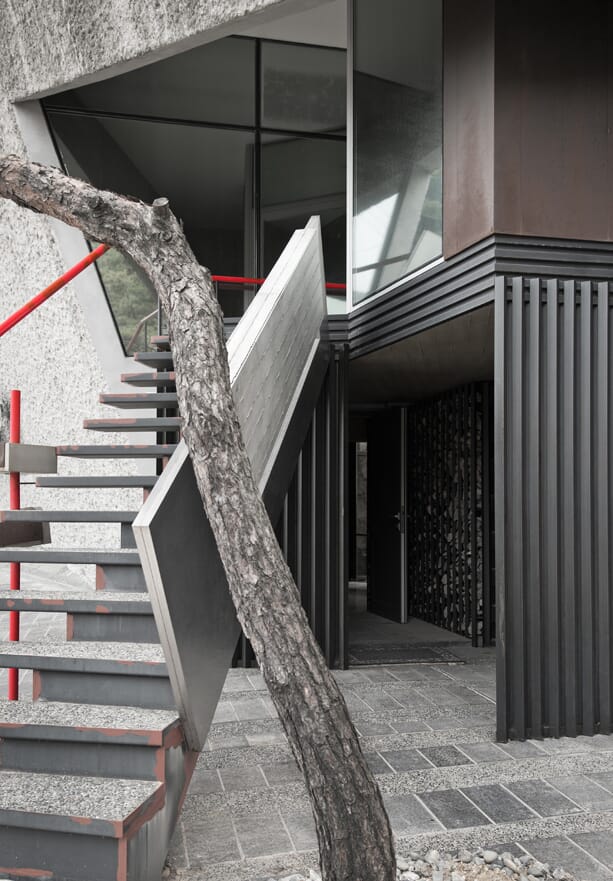
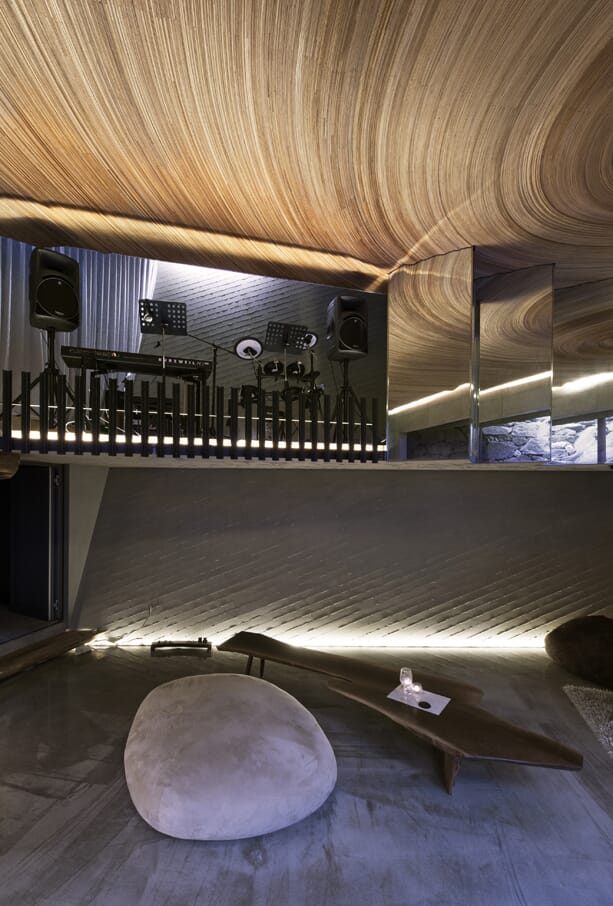
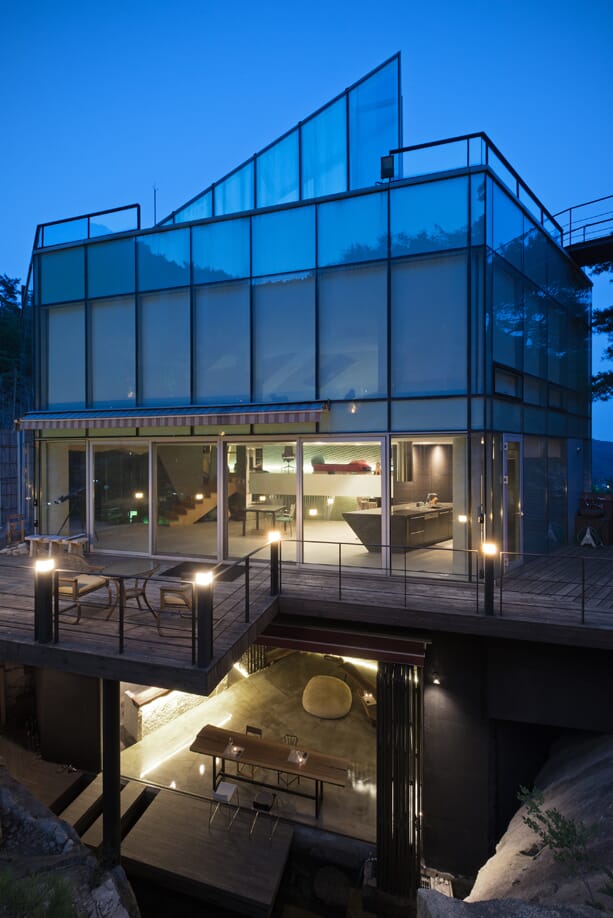
Images courtesy of Tune Planning.

