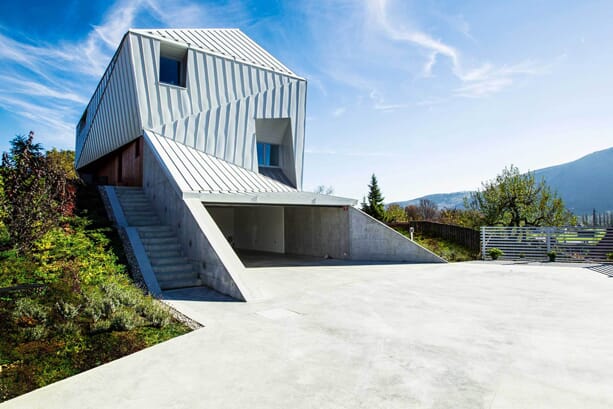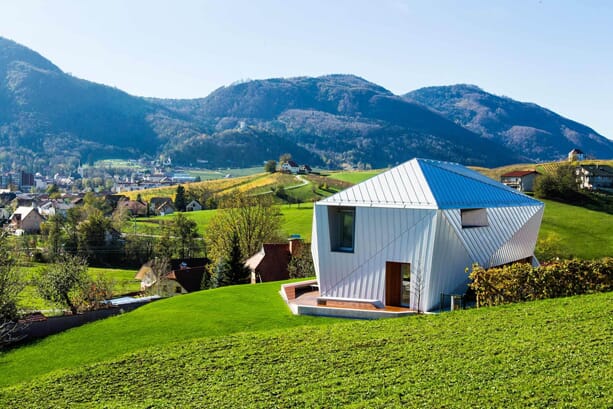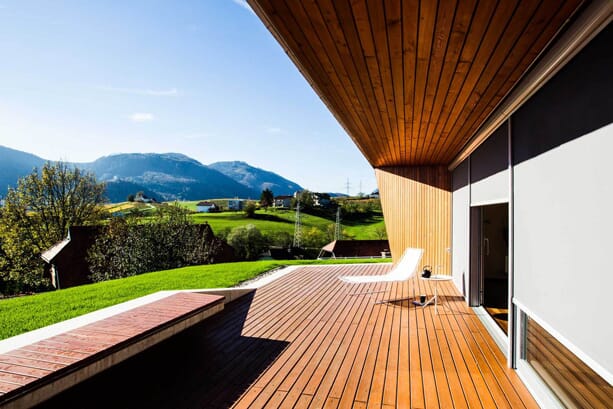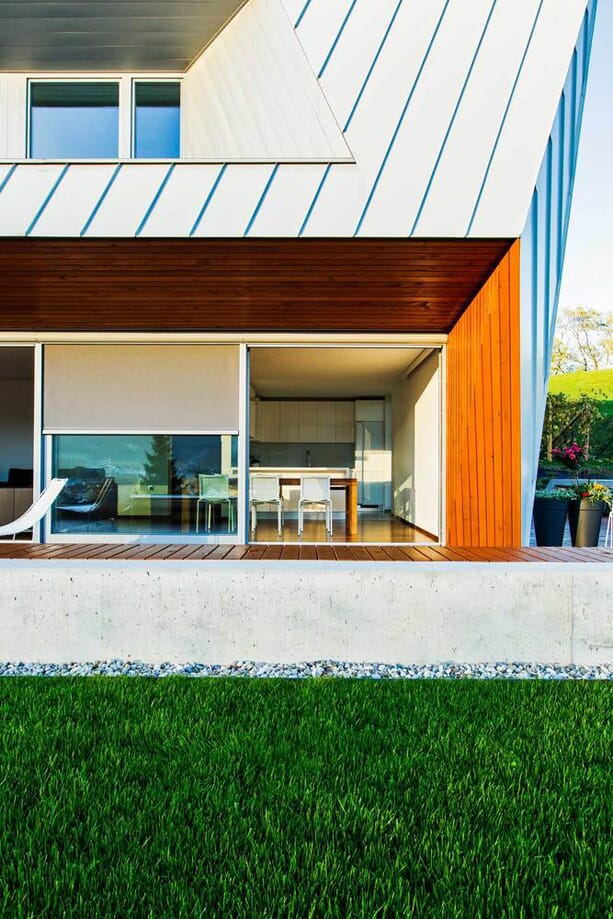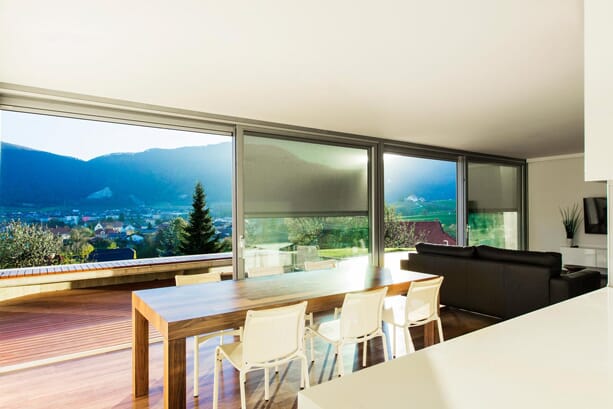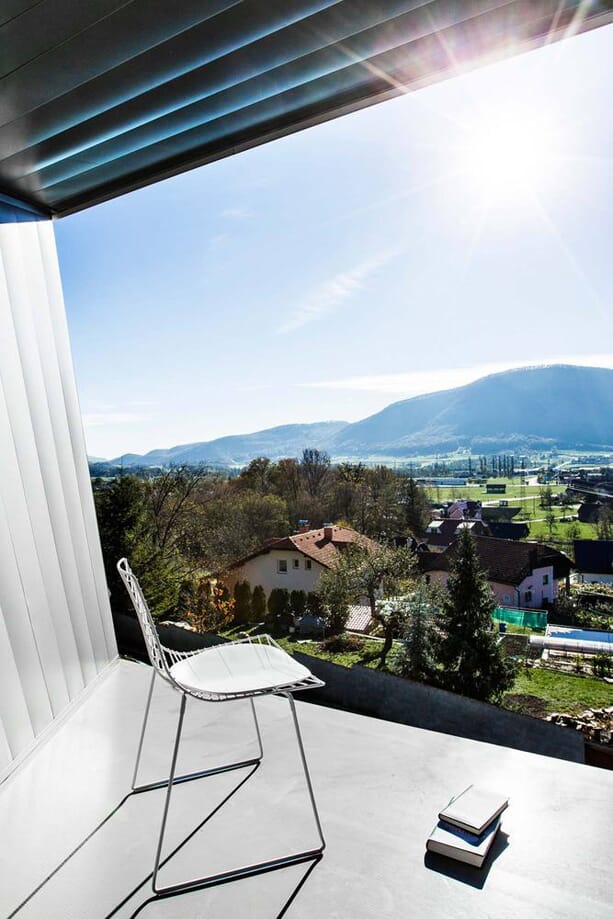Scapelab push the boundaries of modern design by nestling a metal clad home amongst the luscious vineyards of Slovenska Konjice, Slovenia.
The home is owned by a doctor and so, naturally, functionality and efficiency remain at the heart of the design. Yet the geographical location of the area, renowned for its wine production, forms the aesthetic inspiration of the home.
The spectacular location is reinterpreted into the house via the metallic envelope façade of the structure. On the face of it, the metallic focus of the house may appear an obstinate one, however every aspect of the envelope serves a purpose. Carefully fashioned to provide shade in the high summer sun, whilst also preventing the property from overheating and to allow the sun to stream in during the winter climes.
Comprised from seaming metal and wood, the metallic outer features running lines throughout to create a visual representation of a polygon. Which serves a purpose; as it allows water to run off the property quickly and easily. Whilst on the ground floor, the metal blends in to wood for a more rustic, natural appearance.
Holistically, the house exists as a beautiful experiment of shape and function. The unique design stands alone in the local area, with the majority of other homes self-made from the socialist era. The distinctive design does not stop at the home’s exterior, and although simplistic in design, the interior boasts a wealth of space. Containing a dining and office space on the ground floor and multiple bedrooms on the first floor, the home boasts an extremely tranquil feel. Leaving the inhabitants to peacefully gaze over the stunning views of the surrounding vineyard.
