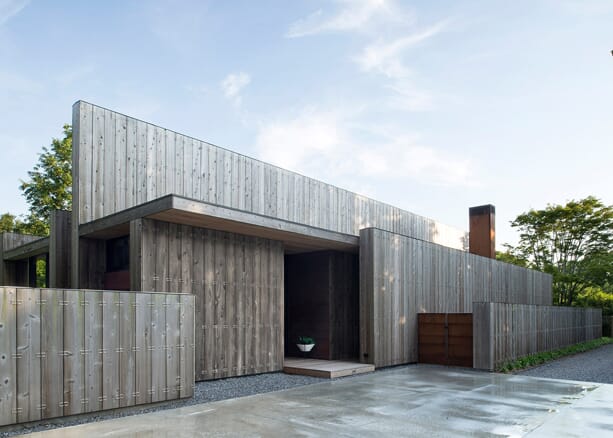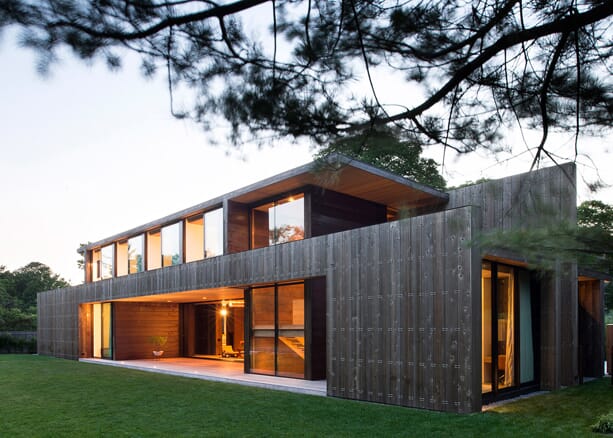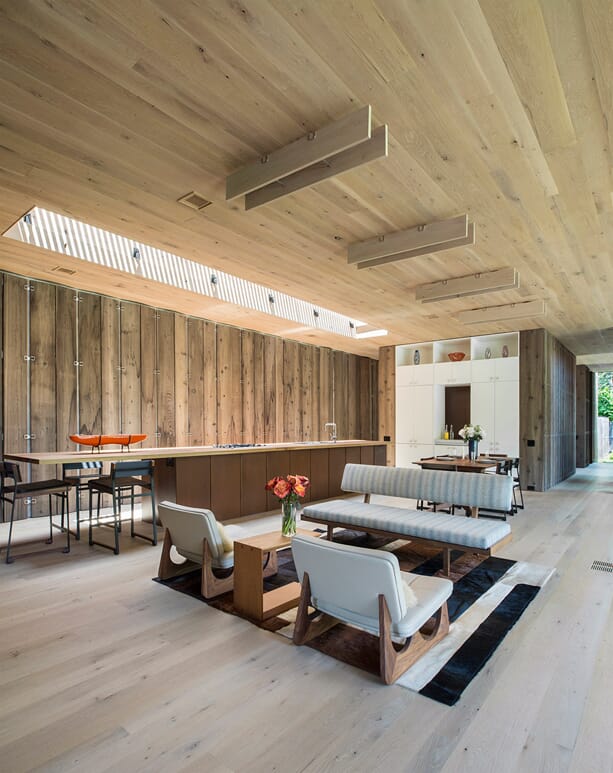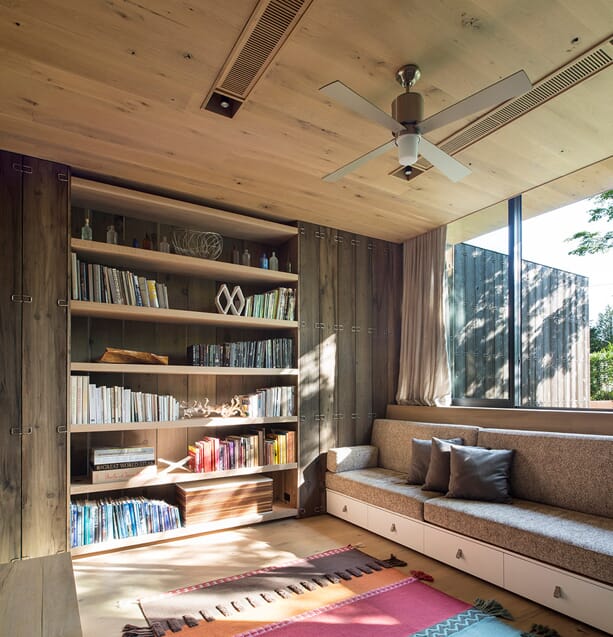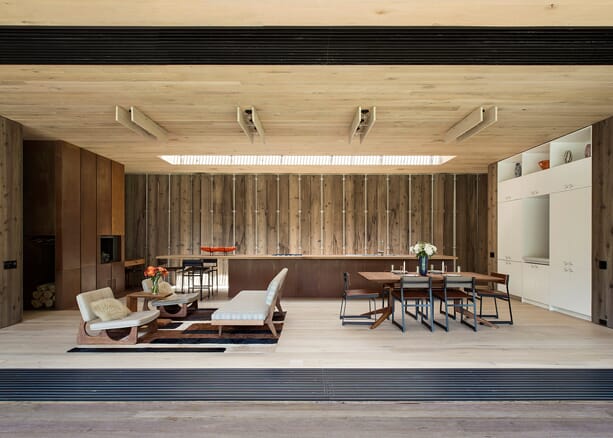Too often architecture is fixated on visual form, with little regard for perceptual living. New York studio Bates Masi Architects defy the conventions of modern design, through placing acoustically tuned ‘sprung cedar boards’, that ensure residents can hold parties without disturbing their neighbours, at the forefront of the design.
Created for the studio’s co-founder, Paul Masi, the Elizabeth II House is situated in Amagansett, a hamlet on the southern shore of Long Island. The location of the house, in the heart of a bustling resort town, became the focus of the design. As a popular holiday destination for New Yorkers, the house was built to accommodate social interaction, as the design studio explain: “Research in architectural acoustics drove the form, materials and detail of the house, not only shielding the property from the sound of the village, but also manipulating interior details to create a unique acoustic character for the house.”
Every last element of the design is intended to provide acoustic insulation and privacy from the town. Most noticeably displayed through the tall concrete walls which span the height of the property to provide extra privacy. These walls are also covered with foam insulation and clad with timber siding panels, to create an acoustic buffer. While the walls overlap in certain places to create an even tighter sound barrier.
Internally, stainless steel clips attach the cedar boards to the walls, and in doing so prolong the life of the panels. Variations of the unique clips are used throughout the interior, forming adjustable sound buffers across the open-plan living space. A sound investment for a modern family.
