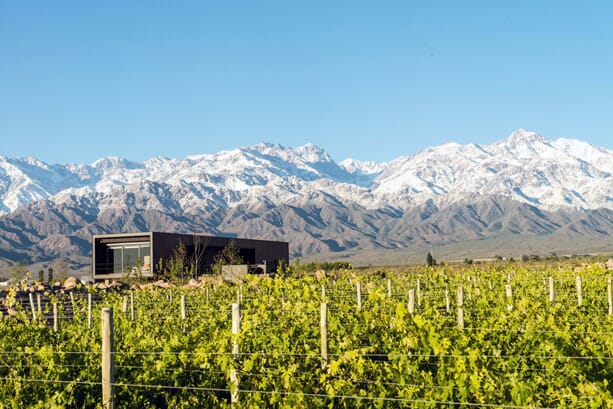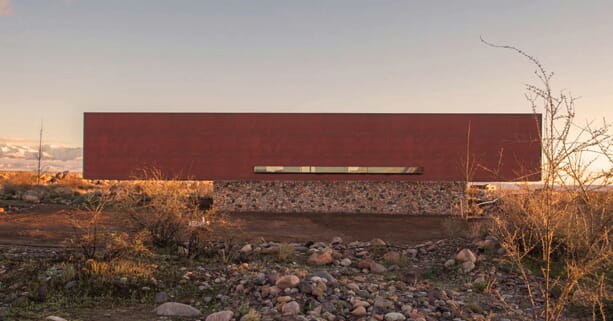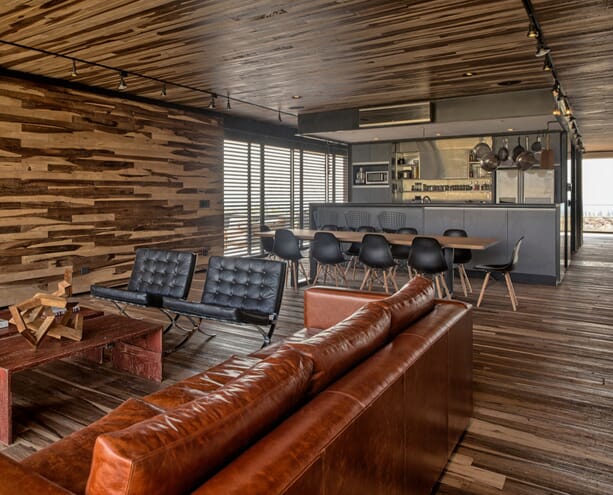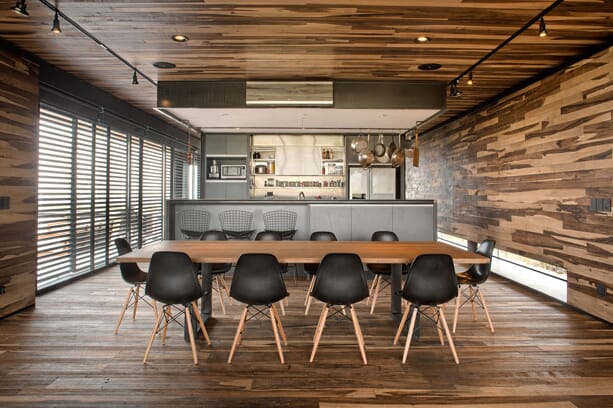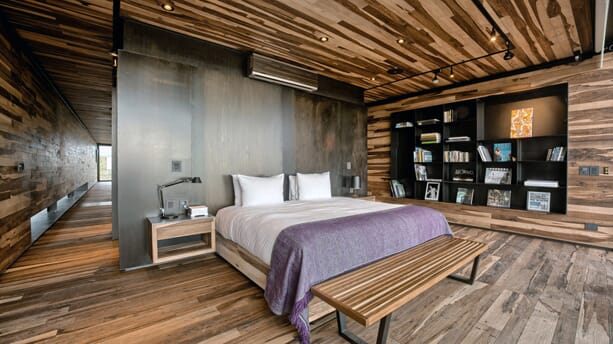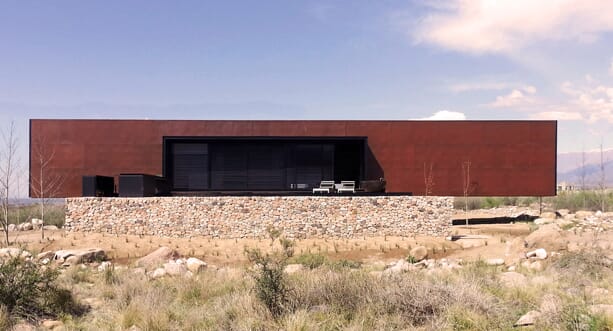Picture perfect.
When it comes to building a house to sit amongst the the spectacular backdrop of the Andes Mountains, Argentina, expectation amounts to great pressure. Creating a structure that doesn’t detract from the views, but equally appears appropriate to be there, is no mean feat.
That said, with great responsibility handed to them, A4ESTUDIO surpassed the aforementioned brief to create the Evans House; a simplistic, modern structure that provides the perfect balance between the project itself and the landscape.
The house takes on a conceptual prism shape and resides slightly higher than the vineyard landscape, to allow the structure to act as the perfect sanctuary for habitants to rest, recuperate and breathe.
Reflecting the spirt of its natural background, the house is designed with the logic of a hollowed trunk. Internally, the space concentrates the views from the east and west of the property, complete with wooden cladding, while the exterior is complete in a rust metal façade to sit harmoniously amongst the Andes Mountains.
The most intricate and special element of the house resides below ground level and out of sight of the breath-taking views. The large basement is crafted completely from locally sourced river stones that creates a truly unique interior decoration. With the stones reacting with the minerals and arid natural landscape to continuously evolve in colour.
Moving above ground, on top of the basement the house is arranged through diurnal living areas, which are strategically designed to offer beautiful, framing views wherever you may be.
Take a closer look at the entire project by taking the visual tour below.
