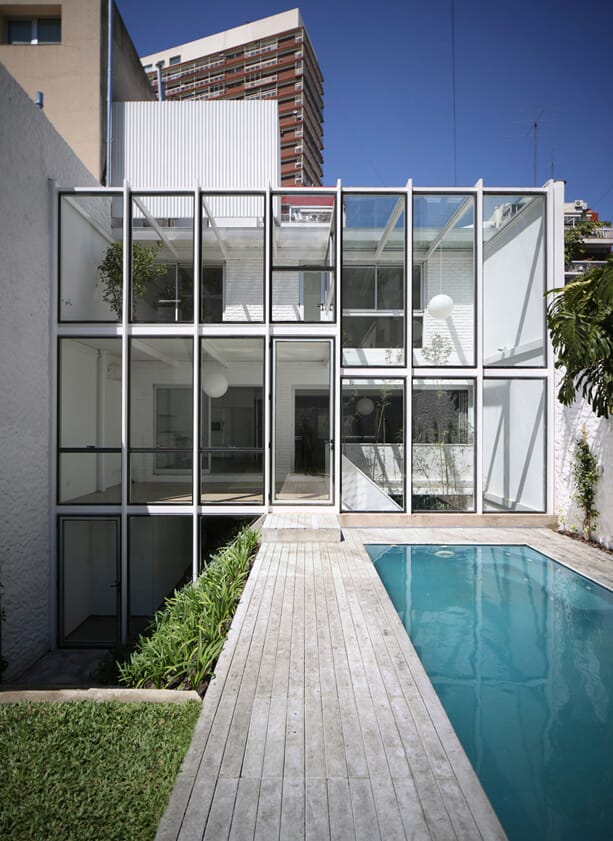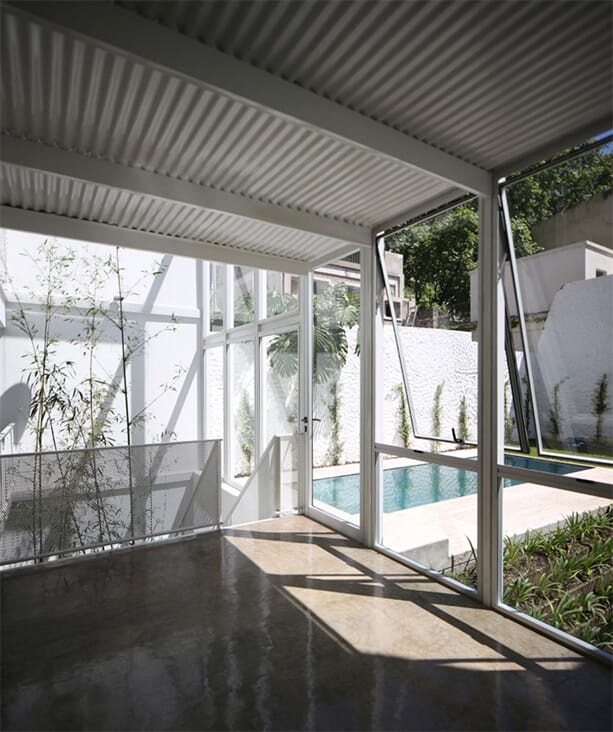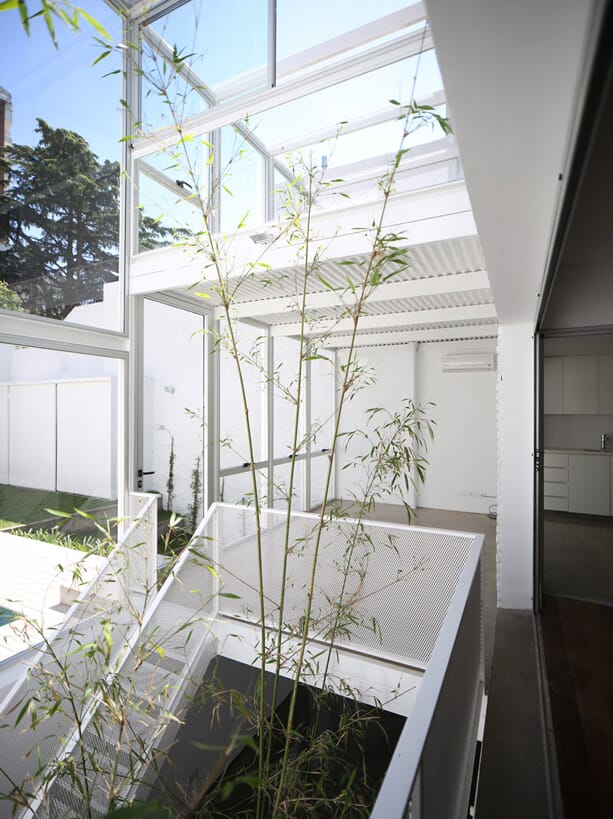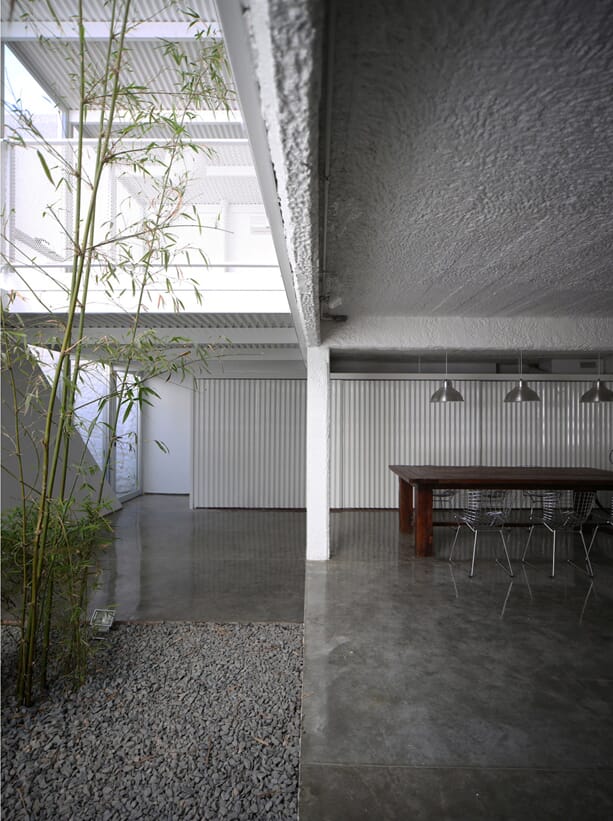A looking glass for the world.
Buenos Aires-based studio Adamo-Faiden refurbish a traditional 1970’s townhouse in the heart of the Argentine city with a liberating glass enclosure.
Alongside the contemporary, conservatory-inspired extension, the architects added an angled plant-filled screen crafted from perforated and white-painted metal at the front of the house, alongside a new living area within the basement.
That said, the focal point of the Fernandez House still remains the light pavilion; providing a unique relationship with nature that is usually absent within similar townhouses.
The triple-storey glass enclosure provides a defence to help insulate the house in winter, while it works more effectively in summer, as the windows hinge outwards to provide a multi-functional space in the warmer months.Mediating between the exterior and interior, the light pavilion creates a room to enhance the habitual nature of the home; extending to overlook the rear pool and garden in cage-like appearance.
“I like to think that the main material we used for this project was the air itself,” Adamo-Faiden told Dezeen. “At the same time the extension activates the air circulation in the whole house, including the area we didn’t even touch.”
Take a closer look at the property below and visit the Adamo-Faiden website for more inspiring town-house renovations.





