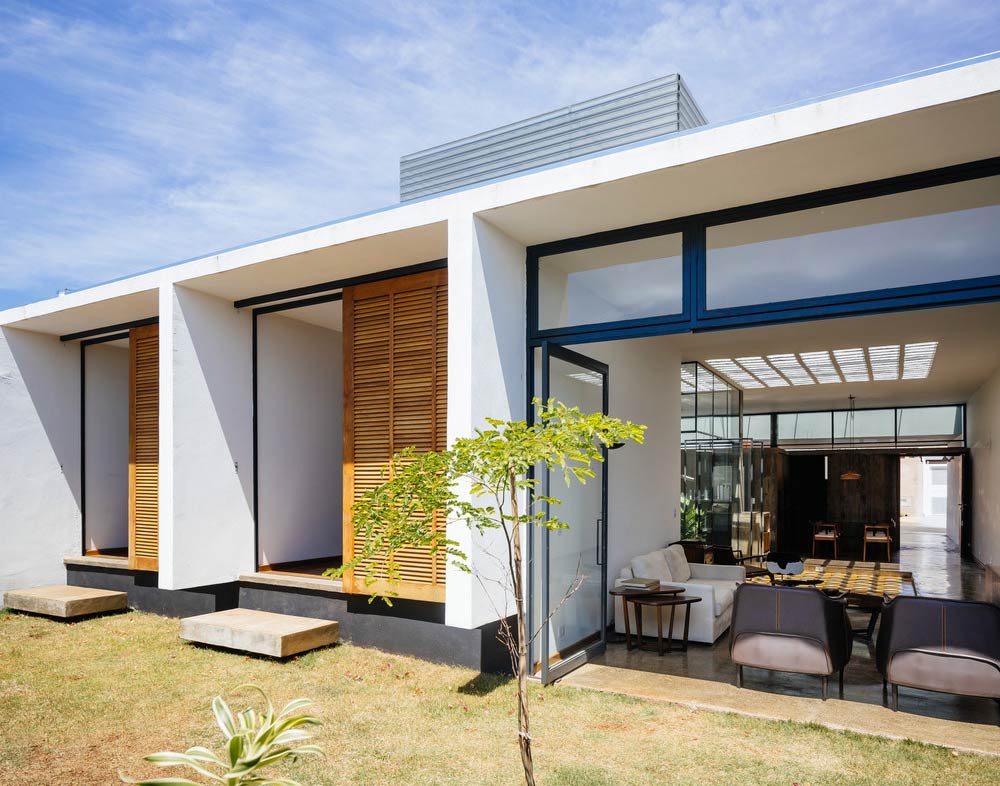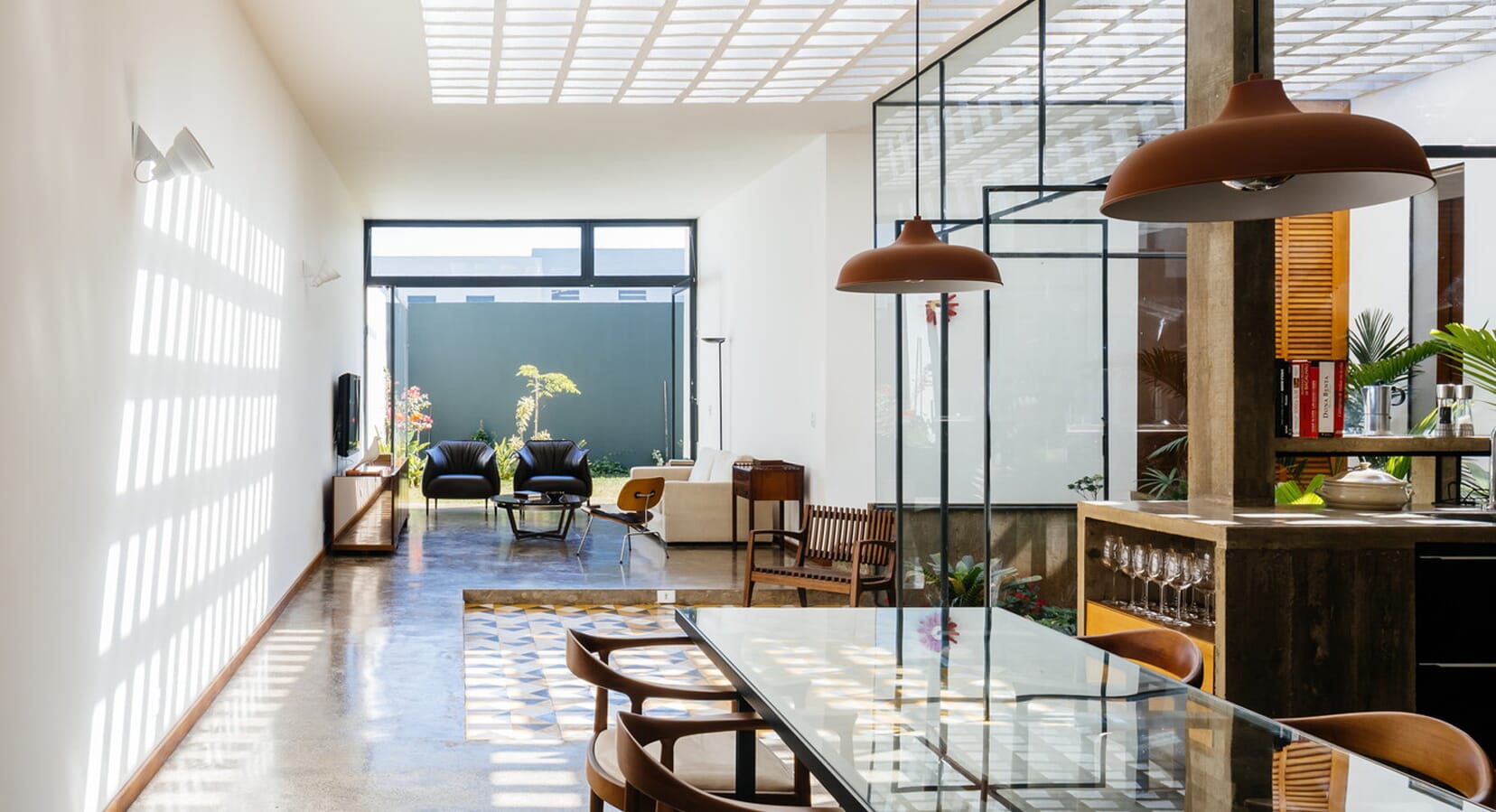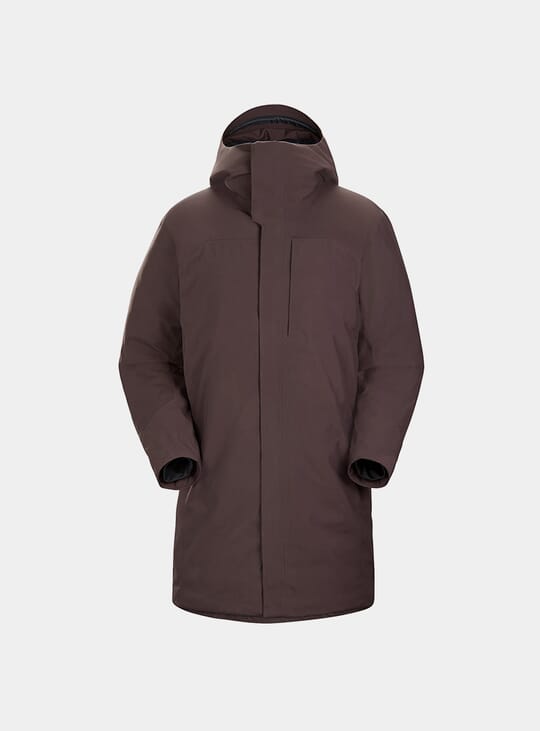Vão Architects new abode, ‘The Ownerless House Nº 01’, situated in Avare, Brazil, is a sight to behold. The single family home has been designed to respond to the needs of a modern family living in the interior of Sao Paulo, and so it features a range of multi-functional spaces to accommodate even the most diverse of family dynamics.
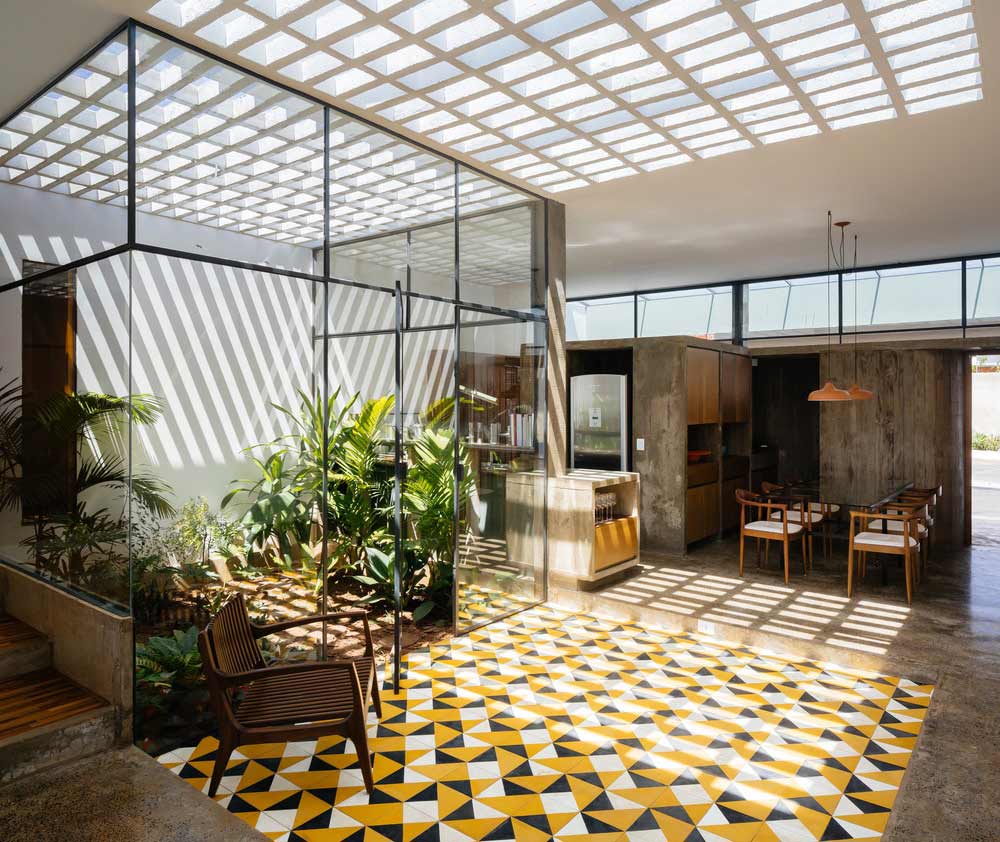
The entire project is designed not as an object but as a route back to the interior with alternating open and closed spaces where natural light and reflections change according to the time and the season. Viewed externally, the house presents itself as a sculpted recess into the building, where the washed red walls direct the attention to the beginning of the journey into the home.v
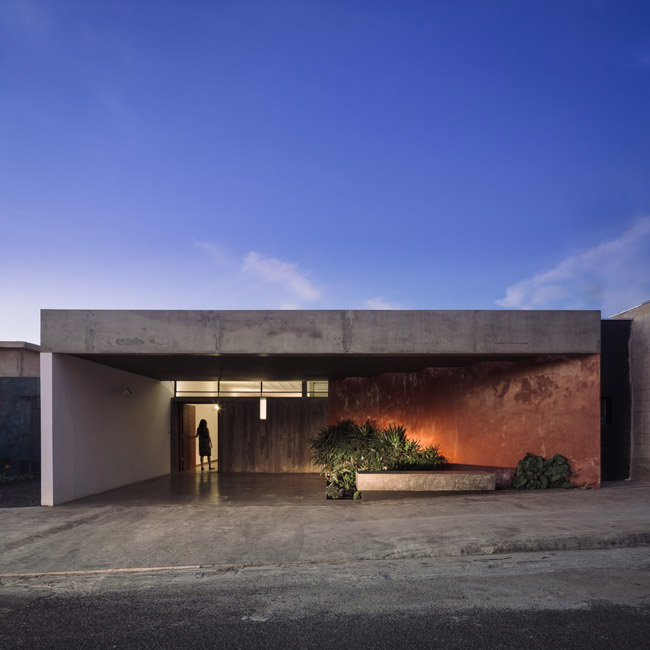
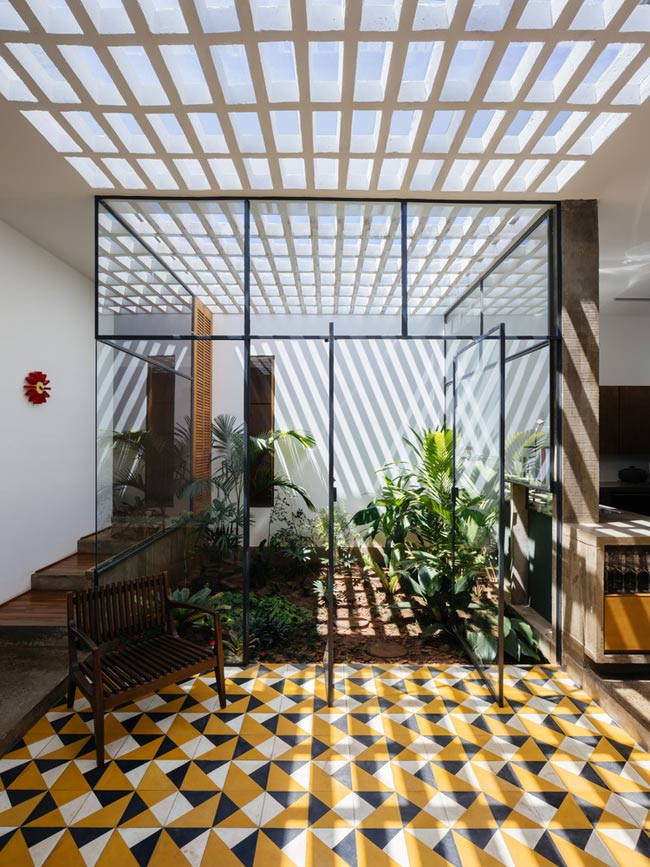
Balance is the cornerstone concept for this modern, multi-functional masterpiece and this is highlighted by the dynamic relationships between both positive and negative spaces, density and air, and light and shade, that is presented throughout the property. Experience it for yourself by taking the tour in the image gallery above.
Photos courtesy of Pedro Kok
