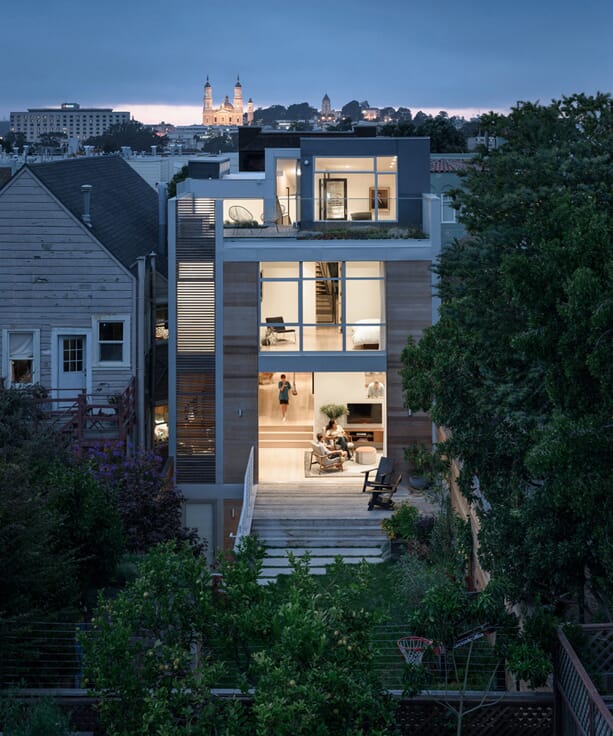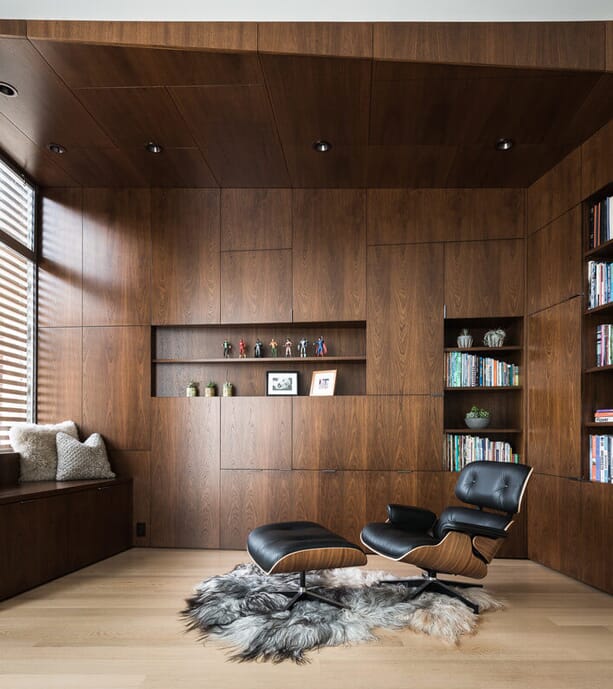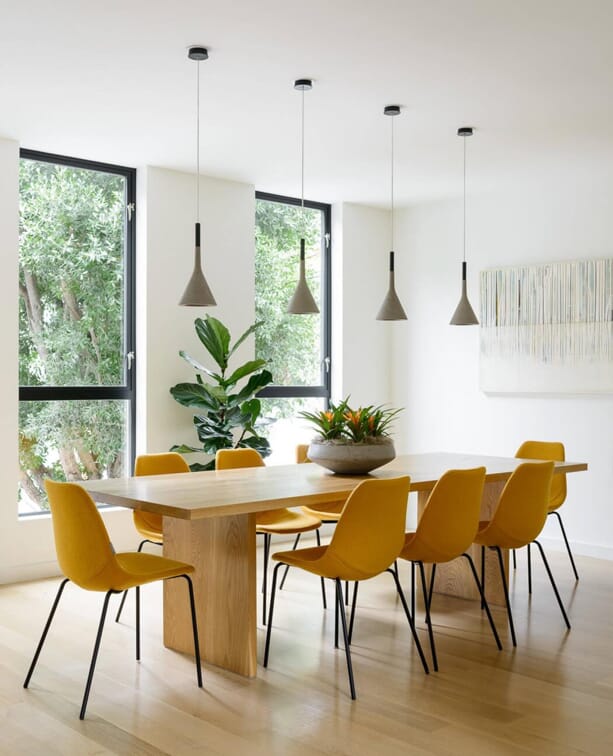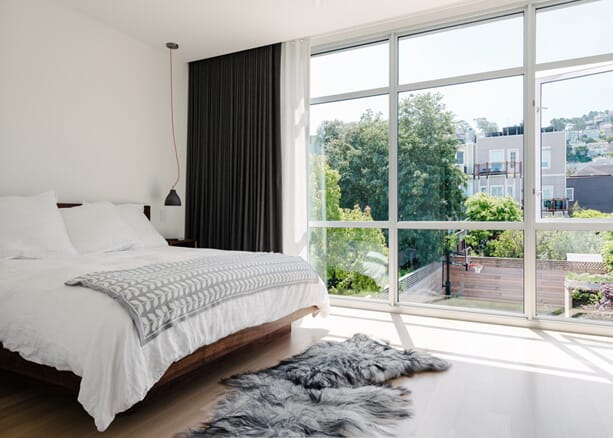Minimal interiors are often left bereft of personality, yet Feldman Architecture defy tradition to enlace characterful design within a simplistic and natural décor.
Residing in San Francisco, California, the Fitty Wun house reflects the fun loving, irreverent personalities of the clients; a couple with three active young children.
As earmarked from Feldman Architecture themselves, the ‘work hard, play hard’ mantra remained at the forefront of design, represented with a rope swing that hangs suspended from the atrium’s centre. Which acts as an idyllic yet youthful centrepiece to reflect the brief of the project.
Working within the parameters of the multi-level home, Feldman studio adopt an open-floor plan to blend the kitchen and dining rooms alongside the atrium to allows light to flood in to the entire structure.
Designed to support the multifaceted, fast-paced function of everyday family life, the interior reflects central spaces where the family can socialise.
Complimenting the modernist interior, a quaint green roof garden adds a touch of colour and nature to the home, offering views of the adjacent Twin Peaks and Mount Sutro.
At the centre of the house sits the three-story atrium, dominated by a large spiralling steel staircase that beautifully blends all levels of the house together. Taking the stairs leads to the two most spectacular rooms in the entire house, including the reading room, covered in wood for a quiet retreat, alongside the bright white bedroom which features floor-to-ceiling windows to offer views of the garden and beyond.
Demonstrating that family life doesn’t have to be intrusive to interior design; the Fitty Wun House is a truly unique concept. Take the full tour of the home below.





