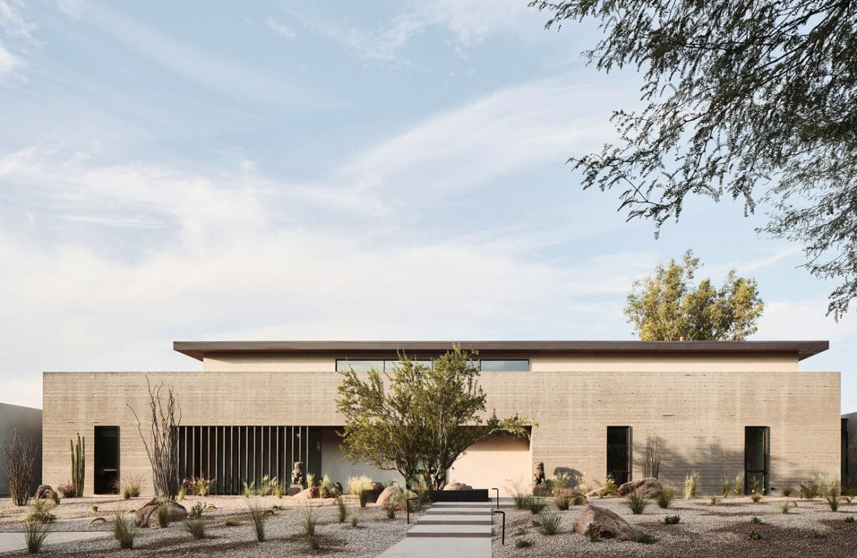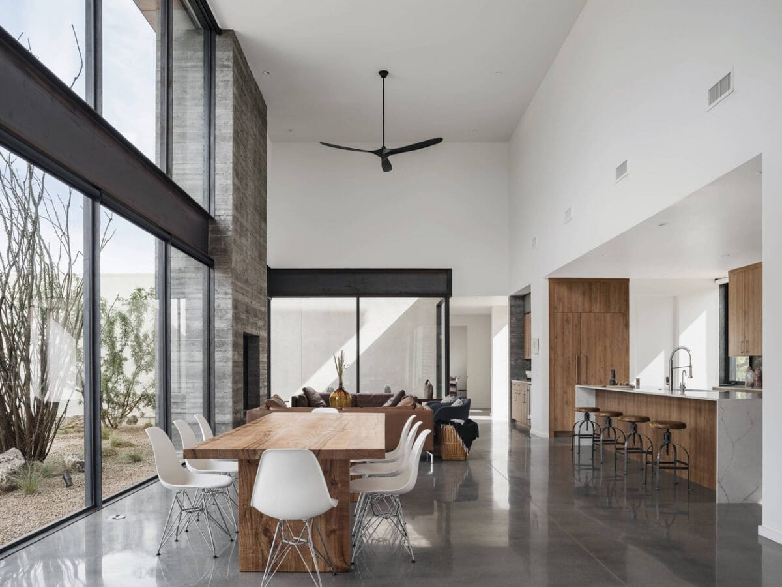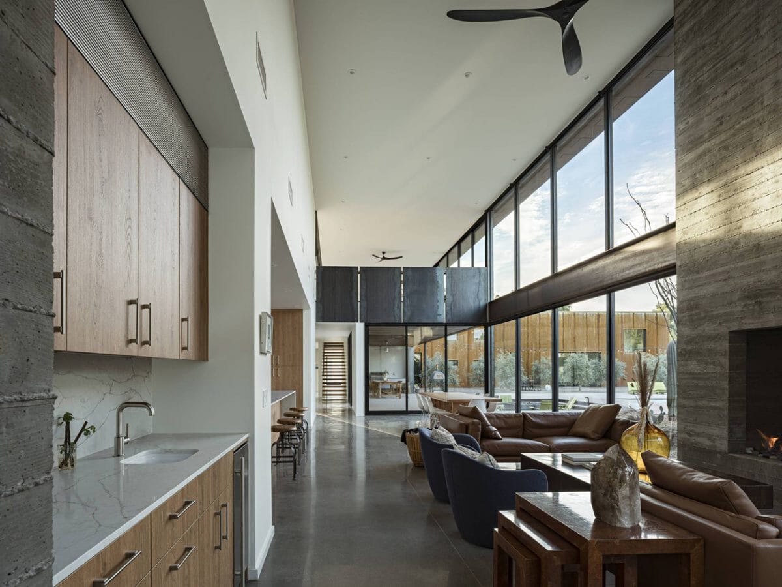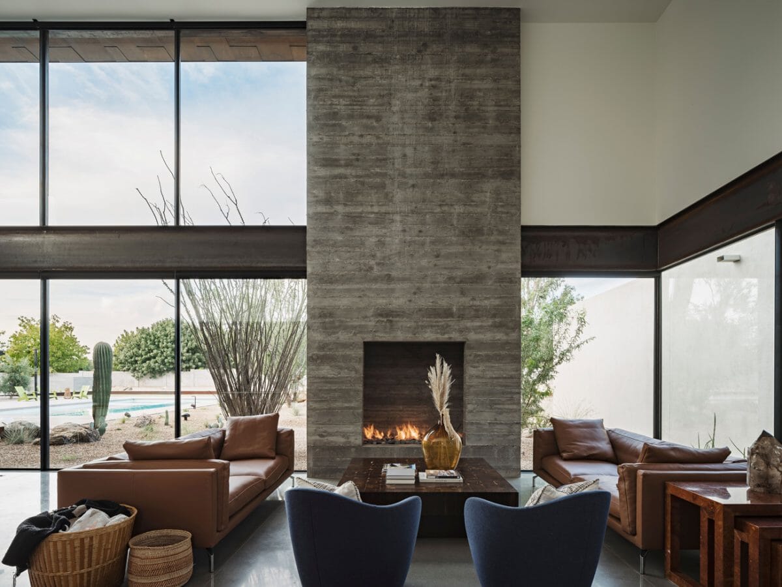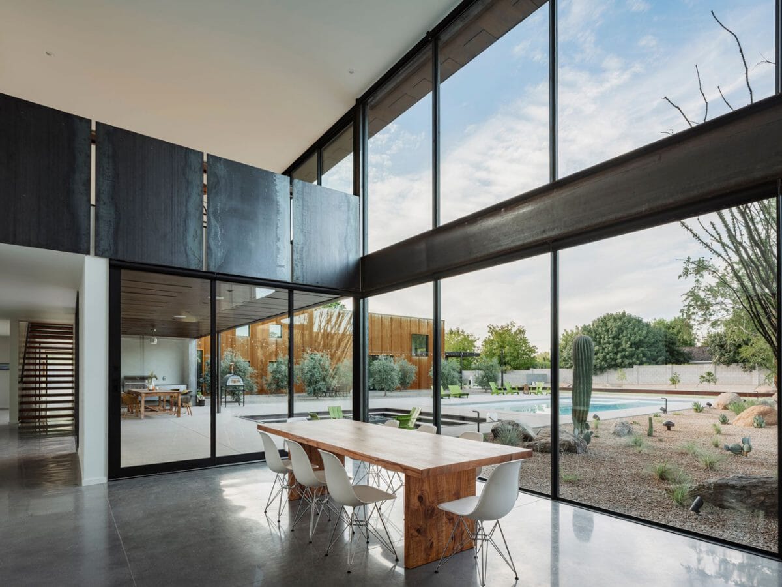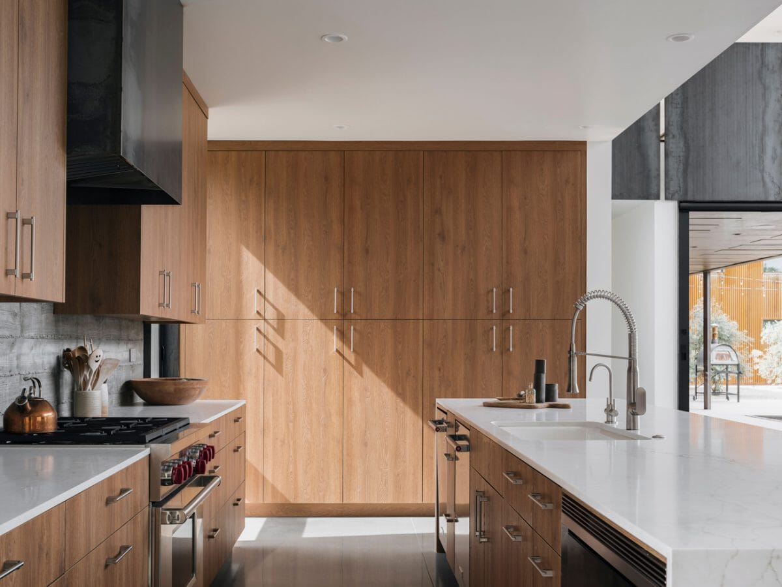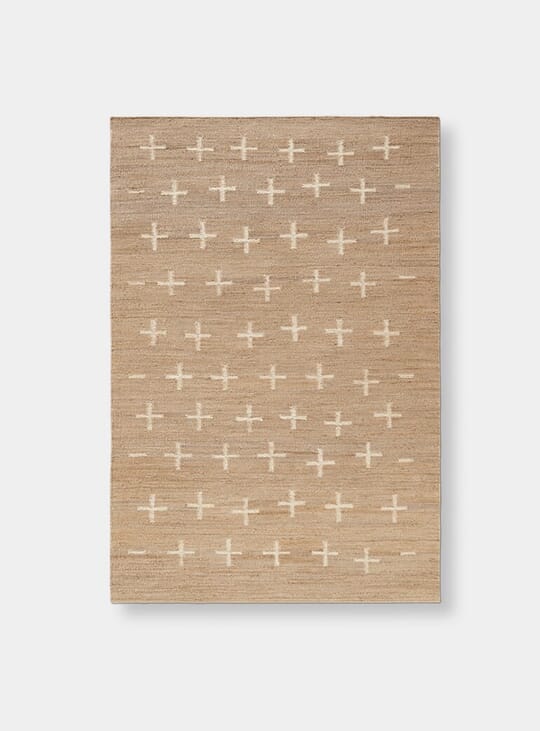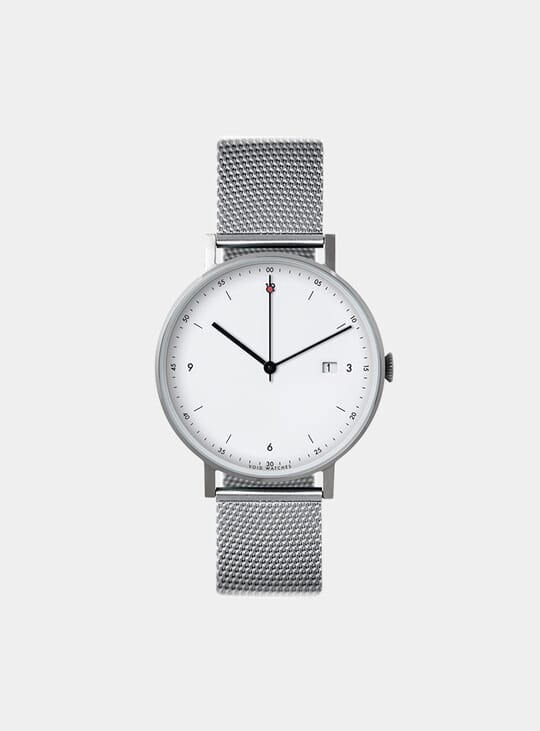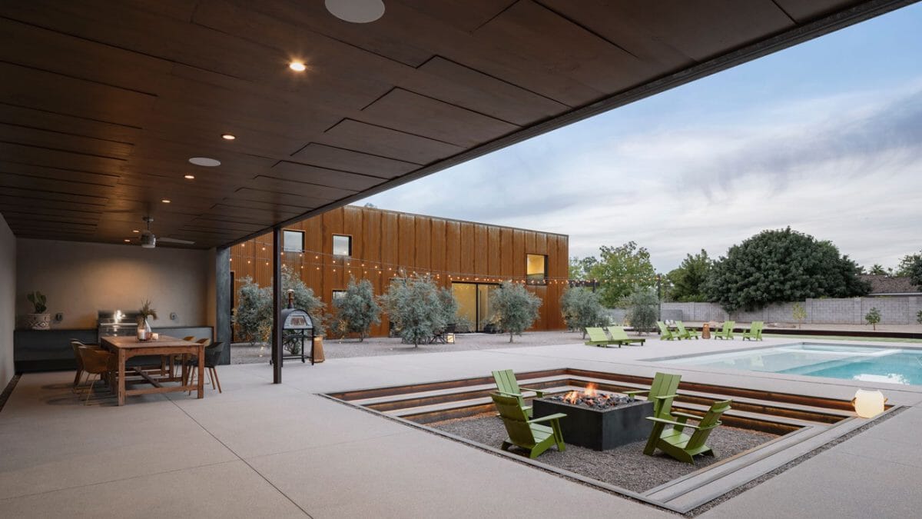Project name: Foo House| Location: Phoenix, Arizona, USA | Completed: 2020 | Architect: The Ranch Mine
In 2018, owners of a large piece of land in Phoenix, Arizona approached architecture firm The Ranch Mine to design a new home for their creative family, one member of whom is a ceramic artist. The Ranch Mine drew inspiration from the ancient art of pottery to create Foo House, a house that is designed to be "rigid in structure while malleable in use, precise in form while imperfect in texture and varied in volume while limited in materials".
The house is broken into three main functional elements: a living volume, a sleeping volume and a utility volume, arranged innovatively to form a large courtyard, with the buildings offering privacy and shelter from the desert sun. The outdoor areas provide space to relax and entertain as well as grow produce. A dining and grilling area sits next to a sunken fire pit area, olive grove, pool and hot tub, with a chicken coop, citrus grove, stone fruit grove and raised planting beds nearby.
The architects have worked in tandem with the surrounding environment, utilising materials that are well suited for the harsh, desert environment, like board-formed concrete, rusted corrugated metal, hand-troweled stucco, steel, and glass. Inside, the wide use of wood throughout engenders a sense of warmth.
High vaulted ceilings and open plan living areas throughout Foo House create a sense of spaciousness while encouraging the dispersion of natural light and the resulting sense of being at one with the natural surrounds. It's a carefully considered home that caters to its inhabitants' lifestyles and passions.
Photography by Roehner + Ryan.
Like this? Read about the impressive restoration of a historic South African farm.

