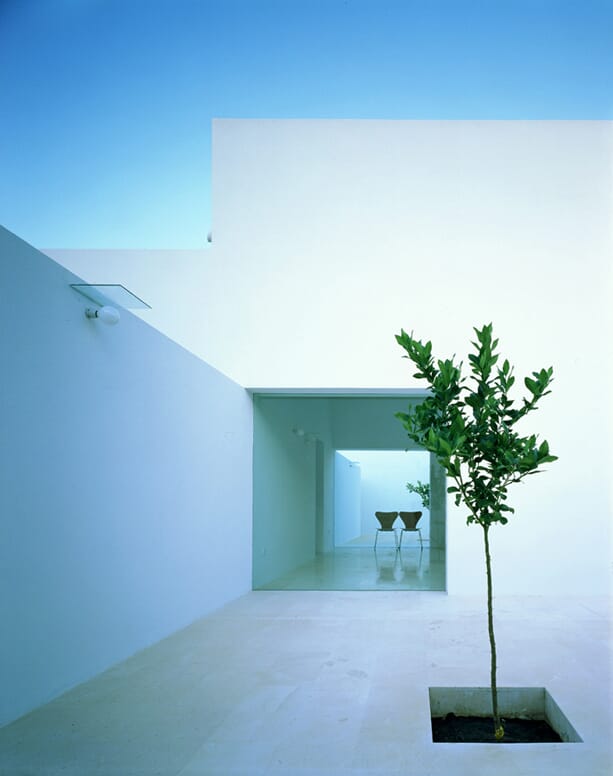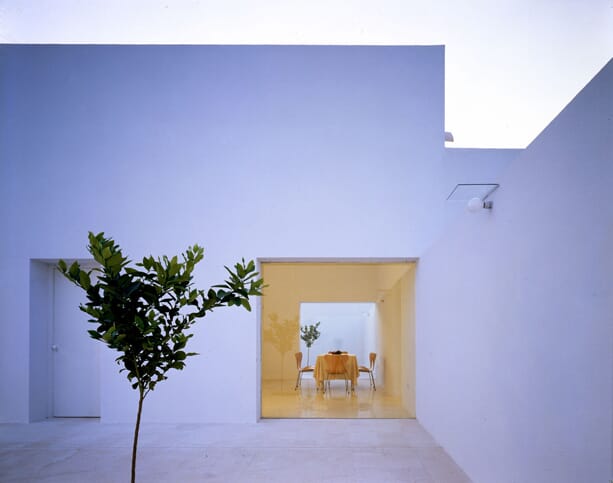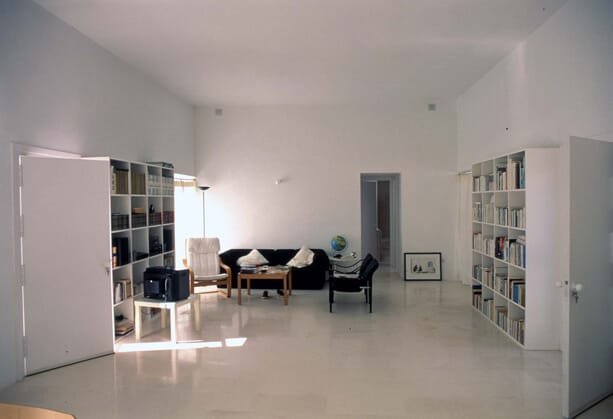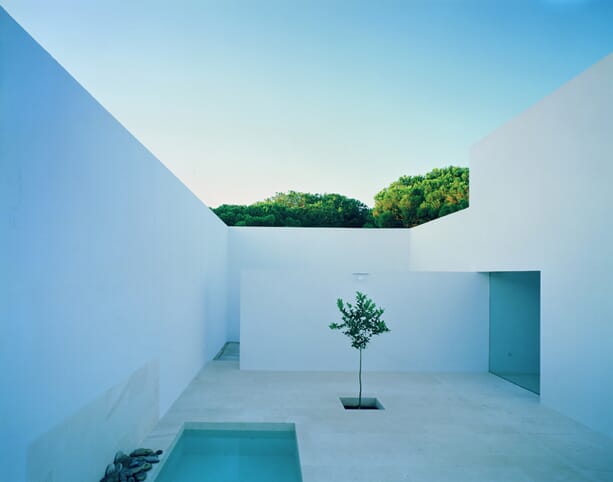Redefining the White House. Gaspar House by Alberto Campo Baeza Architects is the ultimate example of independent living.
Blending archetypal, contemporary living within an individual, private precinct, the house is surrounded in an enclosed grove that ensures the structures secrete elegance is suitable sealed within the imposing all white exterior walls.
The structure, defined by the four enclosed walls, is based on a standard small plot of just 18 by 18 metres which is thereafter subdivided in to three equal parts to create a clever concept of intricate spaces.
Gaspar House is an exemplary example of architectural intricacy. Only the central portion of the house is roofed, over 4.5 metres high in stature, which acts a superior vocal point towering across the house and surrounding areas. The home is divided by two walls which transect the property in to four parts of equal proportions. It is through these four openings that the horizontal plane of stone paving expands, effectively obtaining a continuity of interior and exterior throughout the plot.
The clean, minimalist white exterior across all parameters contributes to the clarity and continuity of the architecture. The intricate composition of colour and astute architecture is emphasised through the strategic placement of four lemon trees, which produce colourful natural reflections.
Independence personified; Gaspar House by Alberto Campo Baeza Architects provides freedom and functionality for the ultimate escape. Stress-free guaranteed.





