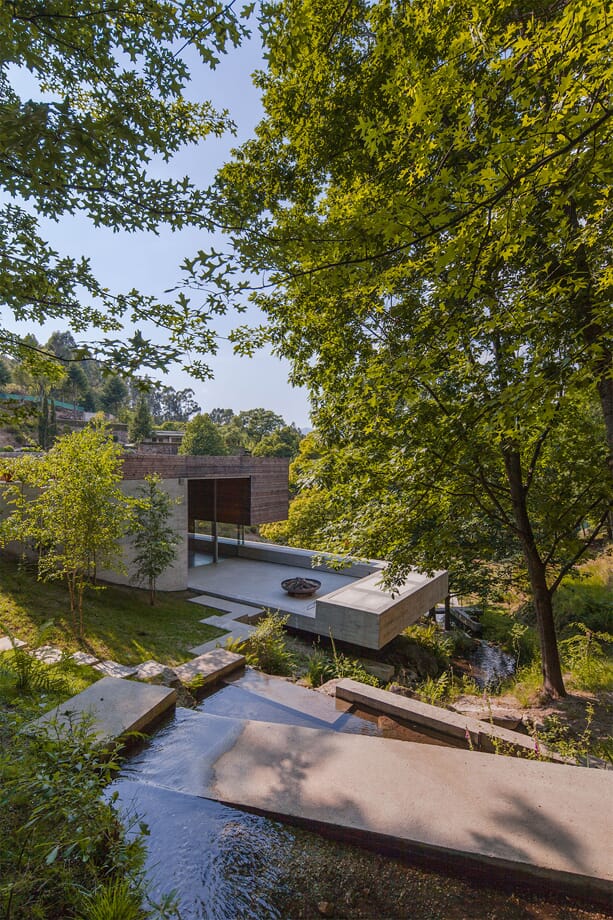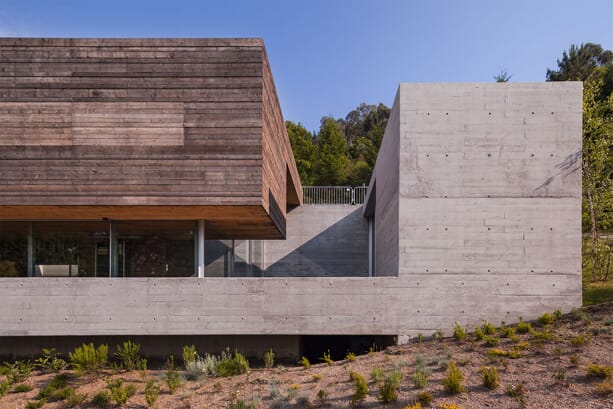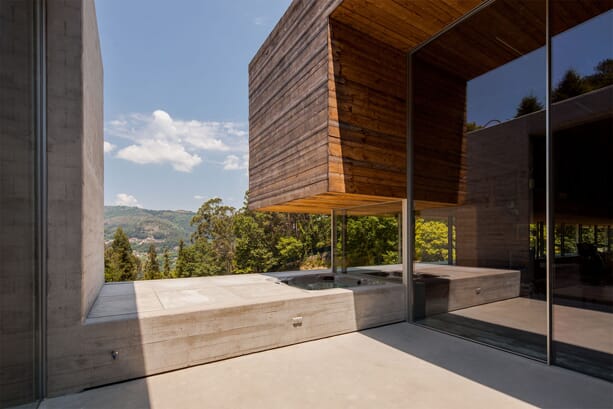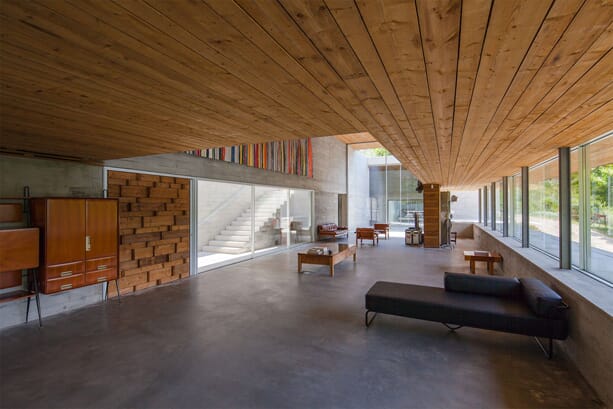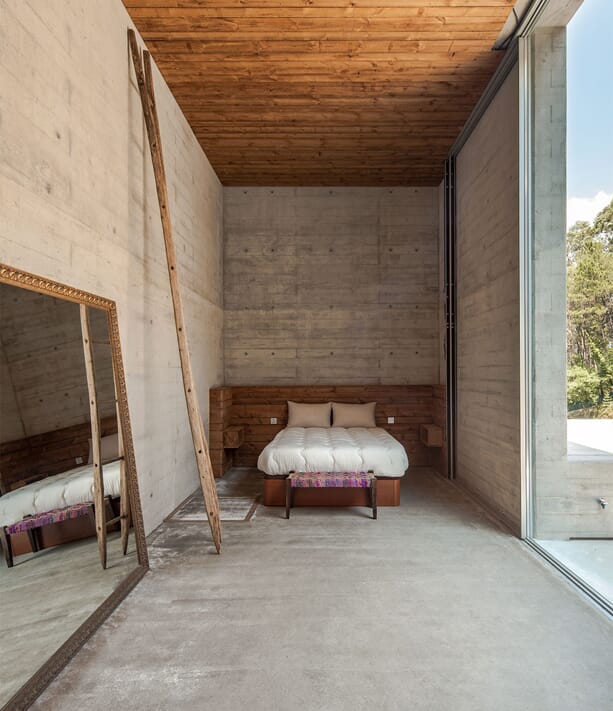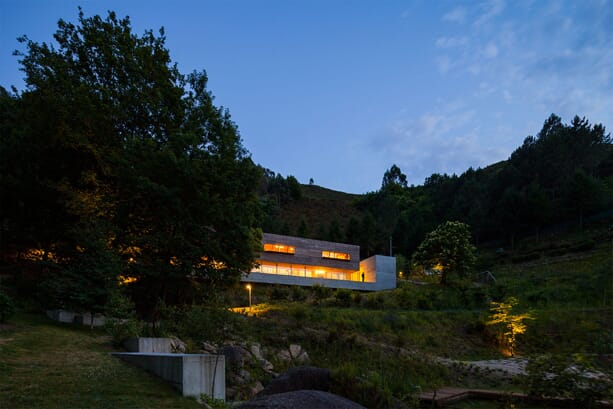Sitting succinctly within the Canicada Valley, the Geres House by Carvalho Araujo is the epitome of ‘ a room with a view.’
Replacing the site’s previous structure, which was demolished due to landslide risk, the new construction takes advantage of its sumptuous hillside setting through adopting a horizontal formation. The contemporary design takes advantage of the sloping setting, offering sweeping views across the picturesque landscape of Portugal’s only national park.
Serving to be the only home in the land, the Geres House is characterised by the winding, long-stretching route of a passing stream that culminates in to a small, serene pool bordered by an area of decking.
Combining a natural wooden exterior with a supporting concrete structure, the residence appears as two interlocking blocks, with the elevated wooden level sitting perfectly on top of the strong concrete base. The juxtaposition between wood and concrete runs throughout the interior, allowing the property to remain open, expansive and versatile to mould to the desires and decoration of the inhabitants.
The Geres Home’s focal point is the centrally positioned living room that anchors the house before extending outside via a large terrace. While the kitchen, dining room and social areas are included on the ground floor, the intimate, private rooms are located on the upper storey; again providing spectacular views across the valley and beyond.
