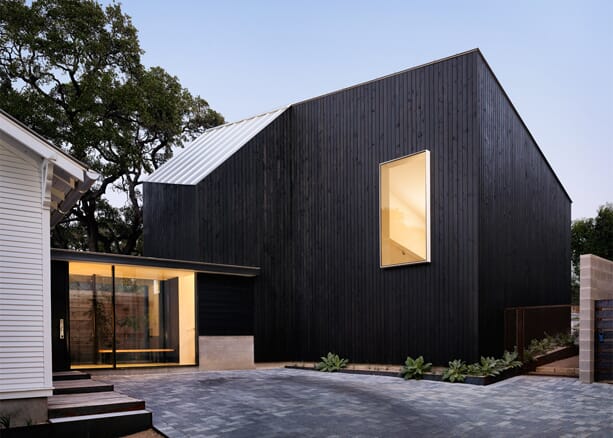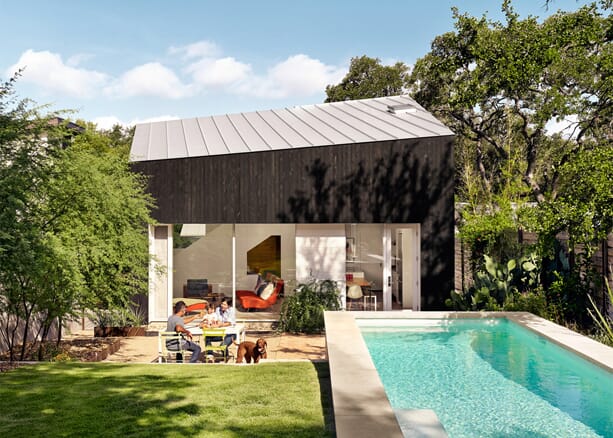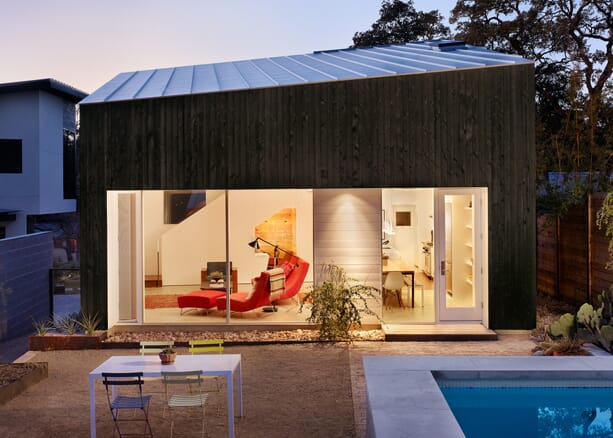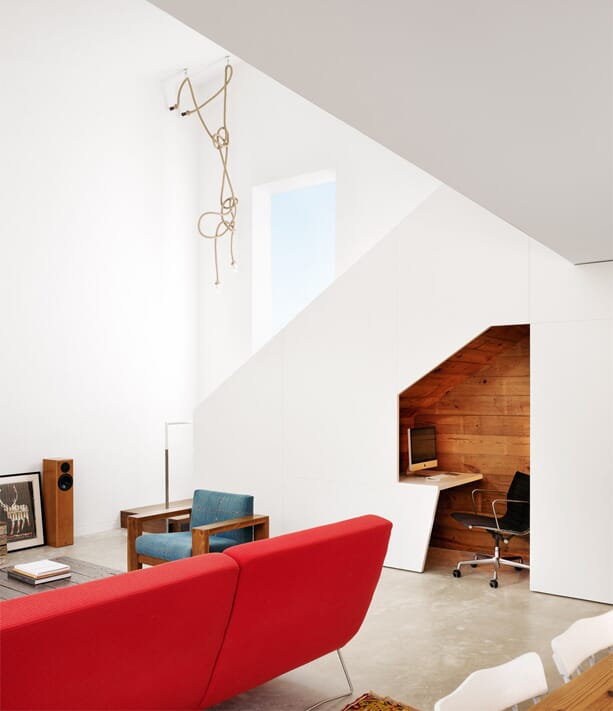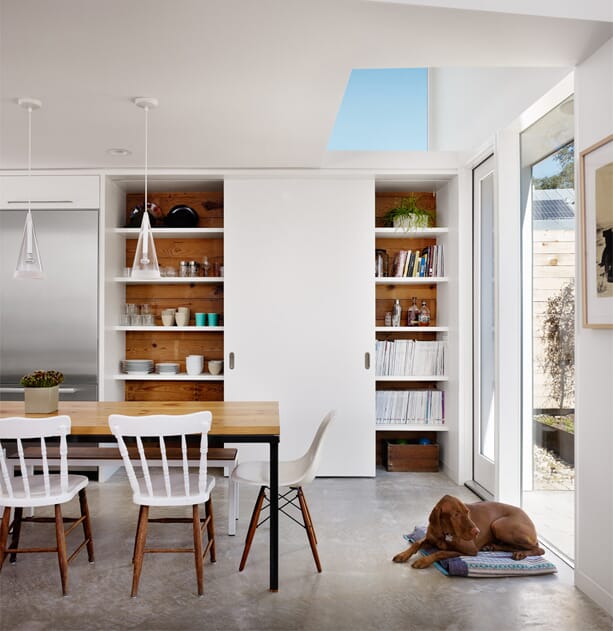Texas-based design firm AlterStudio have reimagined a humble bungalow into a modern 3 bedroom home courtesy of a stunning avant-garde extension.
The entrance to the property, via the glass-fronted corridor, provides the perfect balance between communal and private realms. AlterStudio began the renovation of the 1927 structure by removing the front porch to simplifying the exterior of the property. The outer was given a new lease of life by adding a minimal white paint job, while the new secondary outhouse adopted a more a modern feel with wood cladding and a standing seam roof.
The design troupes design philosophy stemmed from 20th century Hungarian architect Marcel Breuer, who was a leading figure in the world of modernist architecture. His ideas were the foundation for the building of the second property, as Breuer championed the binuclear concept of living, which believed in dividing residences into two distinct wings. The old house contains three bedrooms and two bathrooms, while the new building includes an open kitchen, dining room, and a double-height living area.
The bungalow features a pre modern soul, which affords the owner an intimate and versatile setting. Contrasting and individual in their own rights, the two separate buildings combine to create a masterful balance between life and play.
