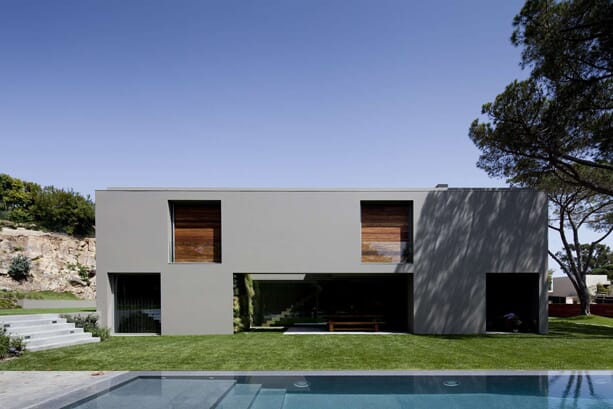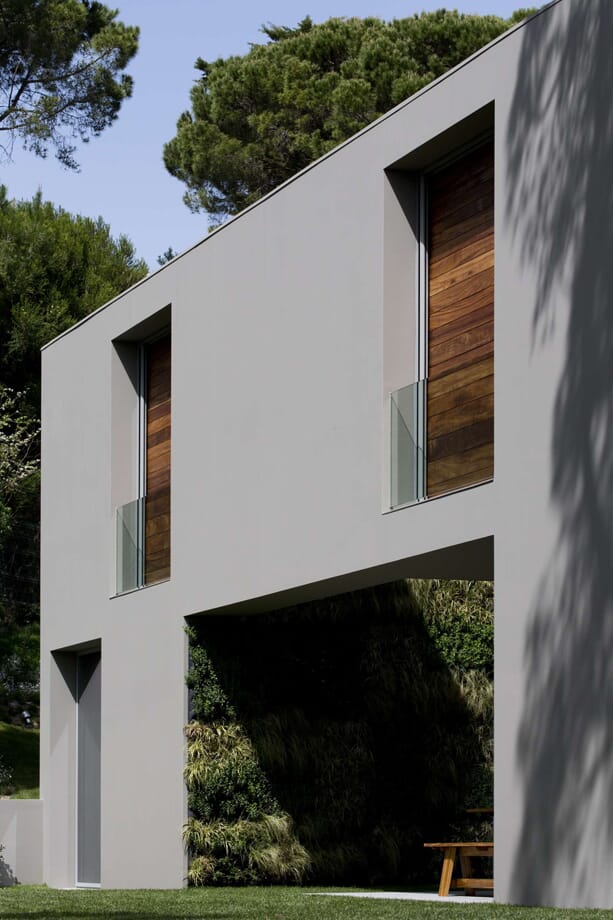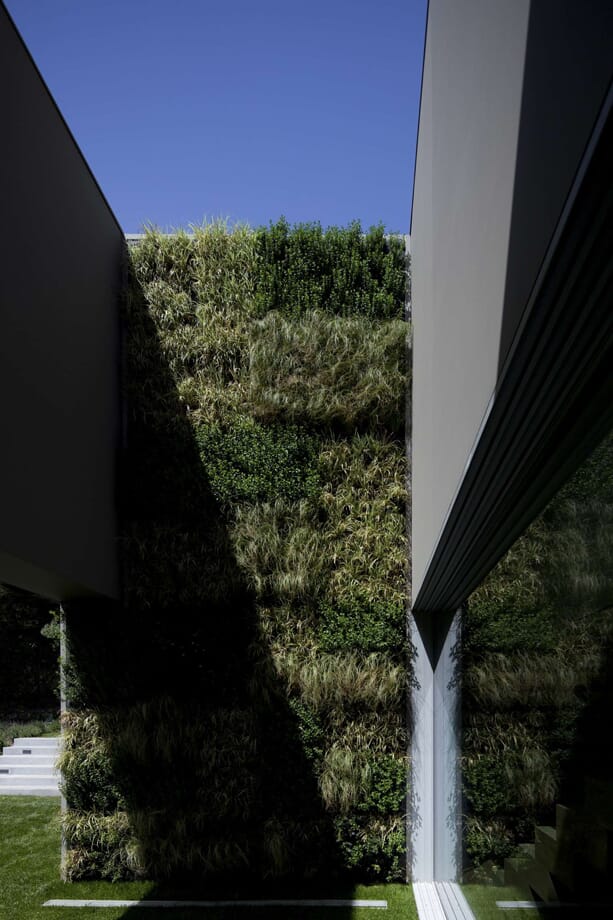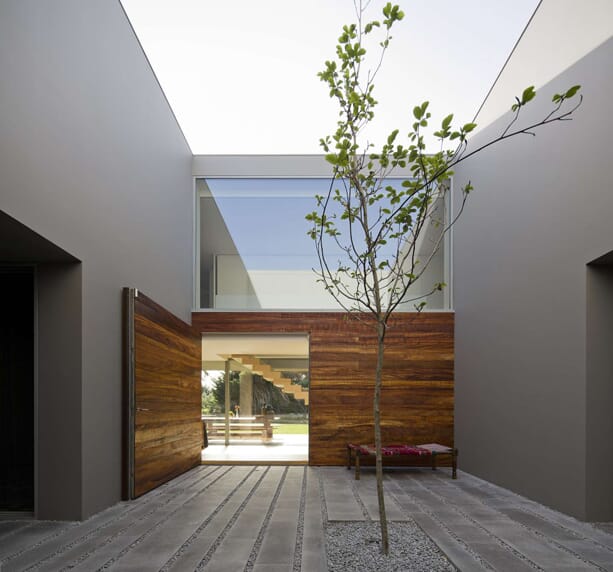Architectural cubism courtesy of the Quinta Patino House by Frederico Valsassina Arquitectos.
The rectangular construction beautifully assembles living spaces within a modular arrangement of compartments, facades and openings, integrating outdoor living with the internal configurations of the home.
Placing the habitual spaces inside the four wall perimeter makes the structure appear larger than it actually is, with the cubic styling within each of the elevations across the home extending the large rooms in to the outside world to offer picturesque views of the surrounding rocky cliffs.
Remaining outside, mature forestry lines the property alongside living vegetation walls and individual trees which lay within the open-air voids. Complete with large wooden shutters that frame the house to provide protection from the sun and offer interior privacy from the adjacent courtyards.
Internally, the entrance hall leads in to an open-plan living and dining area which slopes in to a bathroom that faces the west side of the home, alongside further service spaces and a kitchen. The upstairs contains three bedrooms with complimenting en suits, with all but one having access to the private terrace which surveys the entire plot.
Although boasting a parallel, rigid structure the house extends to incorporate all aspects of the natural world; offering an entirely unique perspective of how modern architecture can exist so succinctly within its surroundings.



![Quinta-Patino-House-1]](https://images.opumo.com/wordpress/wp-content/uploads/2015/10/Quinta-Patino-House-1.jpg)


