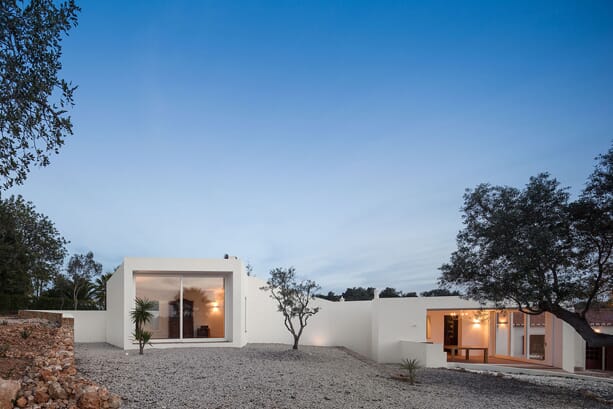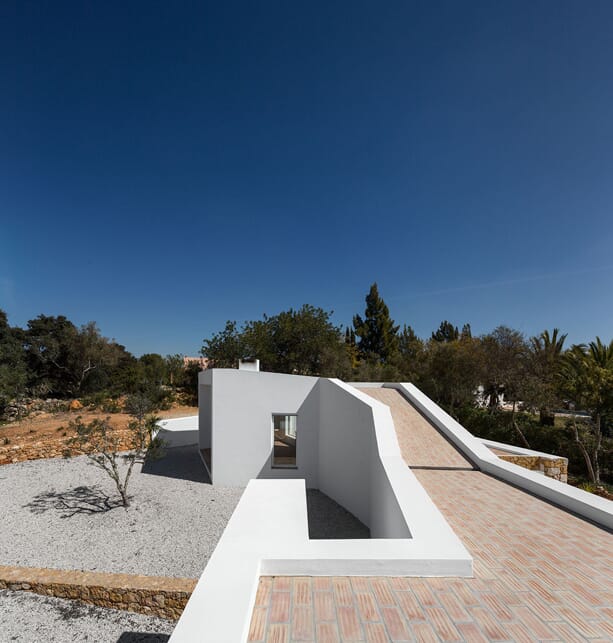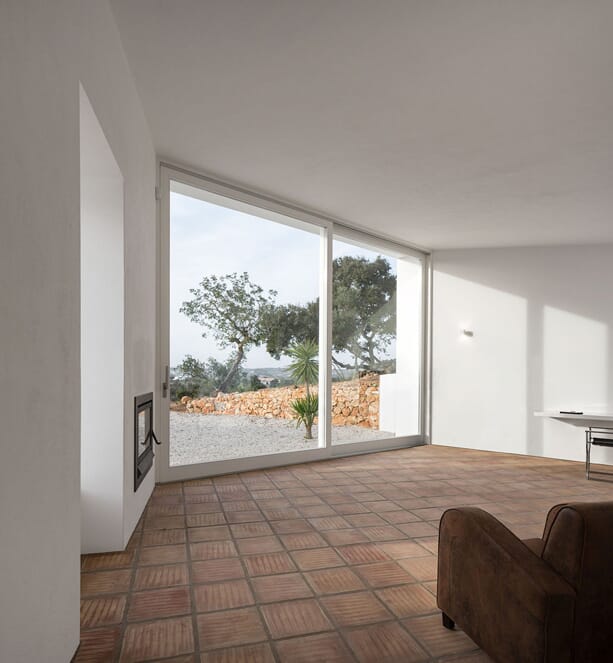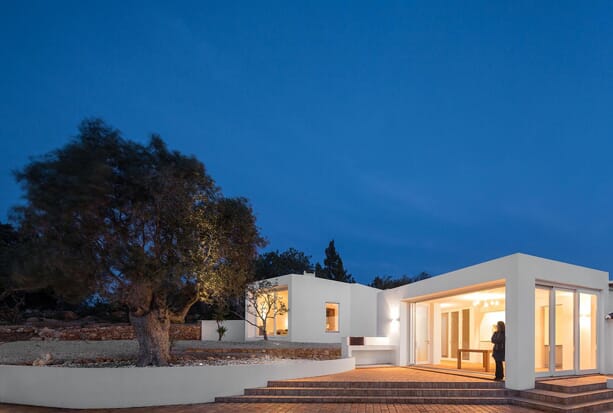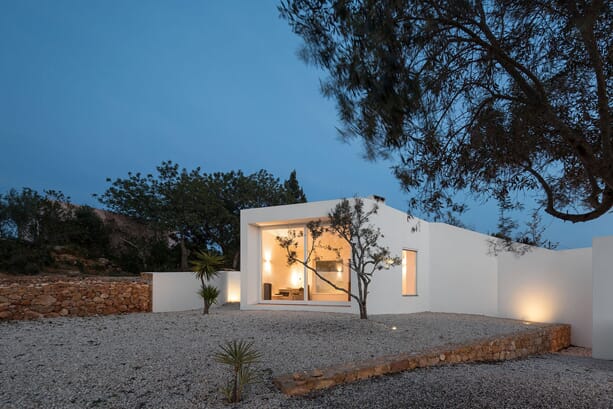In a rural part of the Algarve in Portugal a new extension to a traditional farmhouse forms a sinuous white piece of unexpectedly refreshing architecture.
Often when adding to an existing property, architects are commissioned to design an extension that will somehow "fit in" or "be in keeping" with the original home. The end result is usually that neither addition nor original are respected as buildings in their own right.
In this environmentally protected rural district of the Algarve, local architects Ultramarino / Marlene Uldschmidt opted for a sleek contemporary design that's conceived to be "balanced harmoniously".
The new wing flows with the land, and faces west to take advantage of views to the valley beyond. There's an easy flow through open plan spaces, in contrast to the small rooms of the adjoining original building.
Owners can now take advantage of generous sliding and bi-fold doors which merge indoors and out.
A new exterior perimeter wall wraps around the entire residence, constructed of local stone unearthed during the build.
Indeed, materials are critical to the design. While all interior and exterior walls are finished in simple, sparkling white, floors are in locally sourced clay tiles, referencing the floor and roof of the adjoining farmhouse.
An open roof terrace forms a path along the extension, with sweeping views.
The Vale de Margem addition isn't showy. Instead, it quietly makes an important architectural point. Additions to historic buildings can be both contemporary and respectful.
