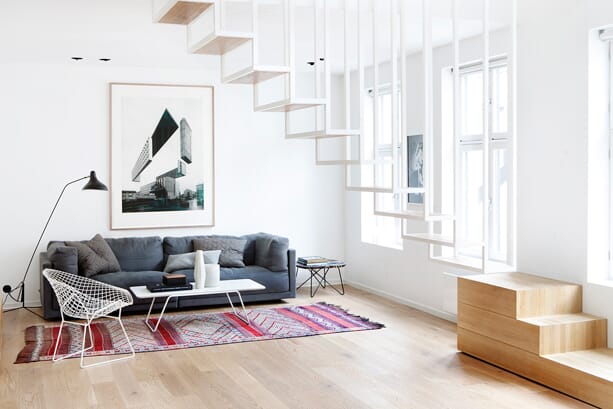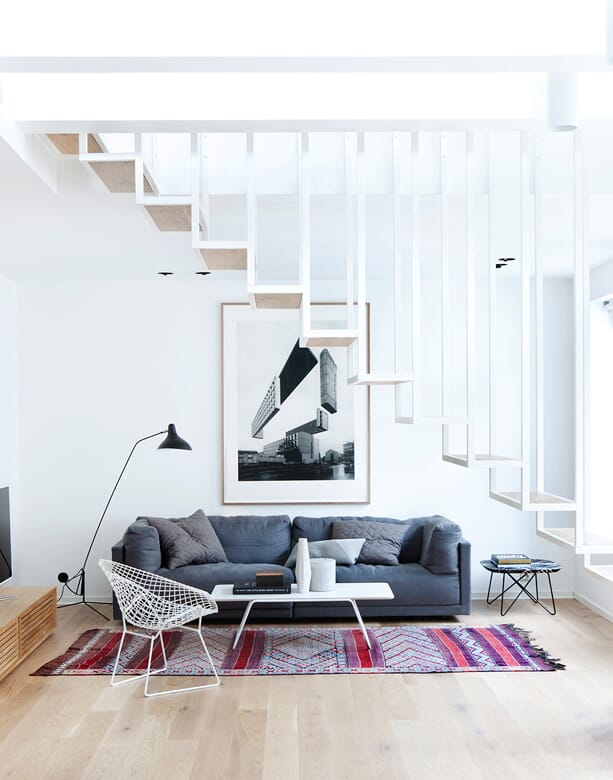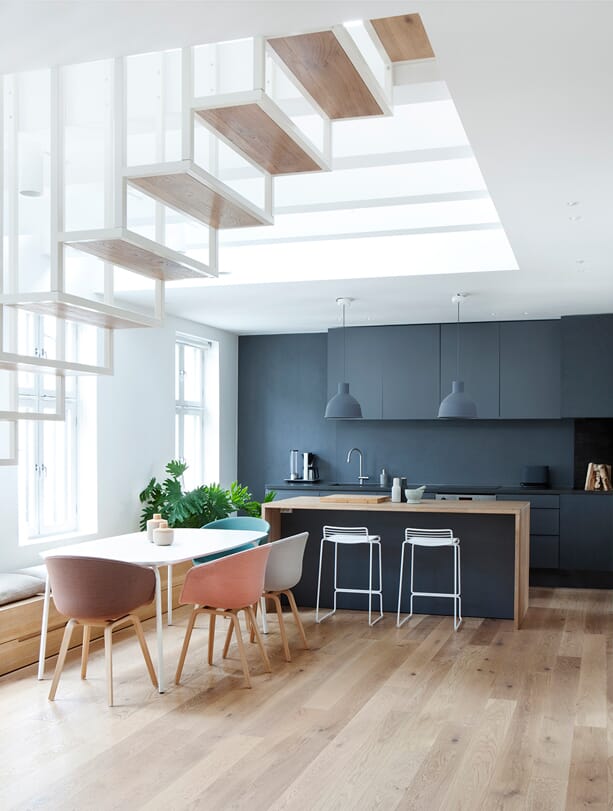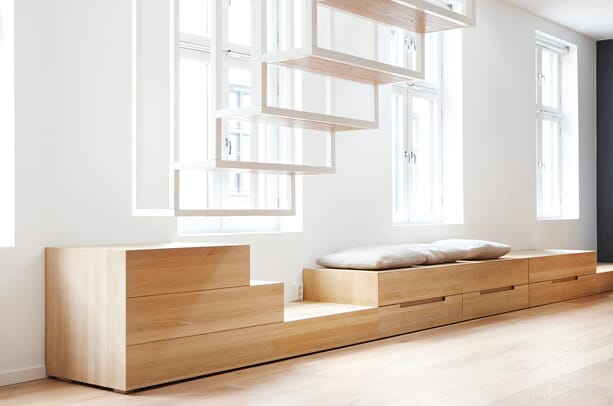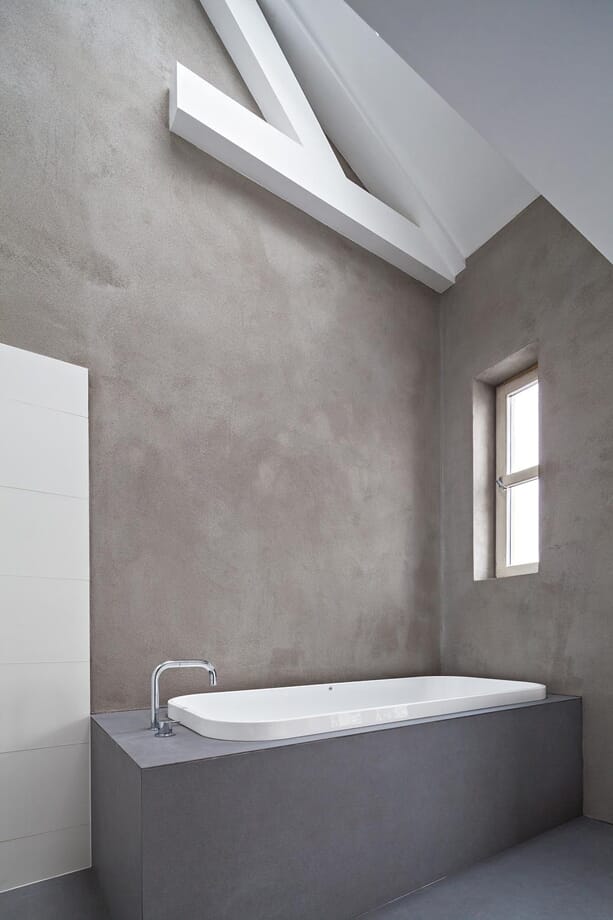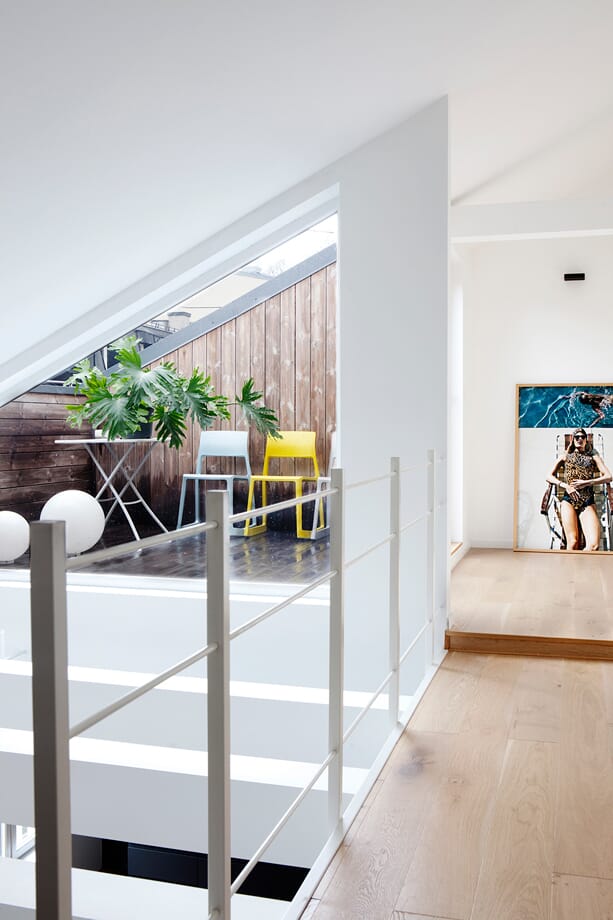The epitome of Scandinavian minimalism; the Idunsgate loft by Haptic Architects.
Residing on the top floor of a 19th century apartment building in central Oslo, Haptic manipulate the dynamic loft space to merge two floors into one, unified space. In doing so, the architects utilise the various levels of the property, blending vertical sight lines with space and light for an authentic minimalist feel.
Anchoring the entire apartment is the central staircase that connects the living quarters with the upper level- which was carved from the existing loft to create a double-height living room. Forged from a modular design, the all-white steel staircase is suspended between the upper joists before descending down to a low storage unit that runs along the entirety of the wall.
Elsewhere, the bathroom is formed from a variety of different levels to create a complex, yet clean structure. The hypnotism of the intricate design is enhanced through the use of large tiles that appear as though they have been carved out of a single block of stone to create a pristine, uniform aesthetic.
By moving the kitchen into the communal area, the apartment’s space is maximised to create a spacious and functional social heart to the home. Complete with delicate and simplistic touches of decoration, the Idunsgate loft is an exquisite modern conversion.
