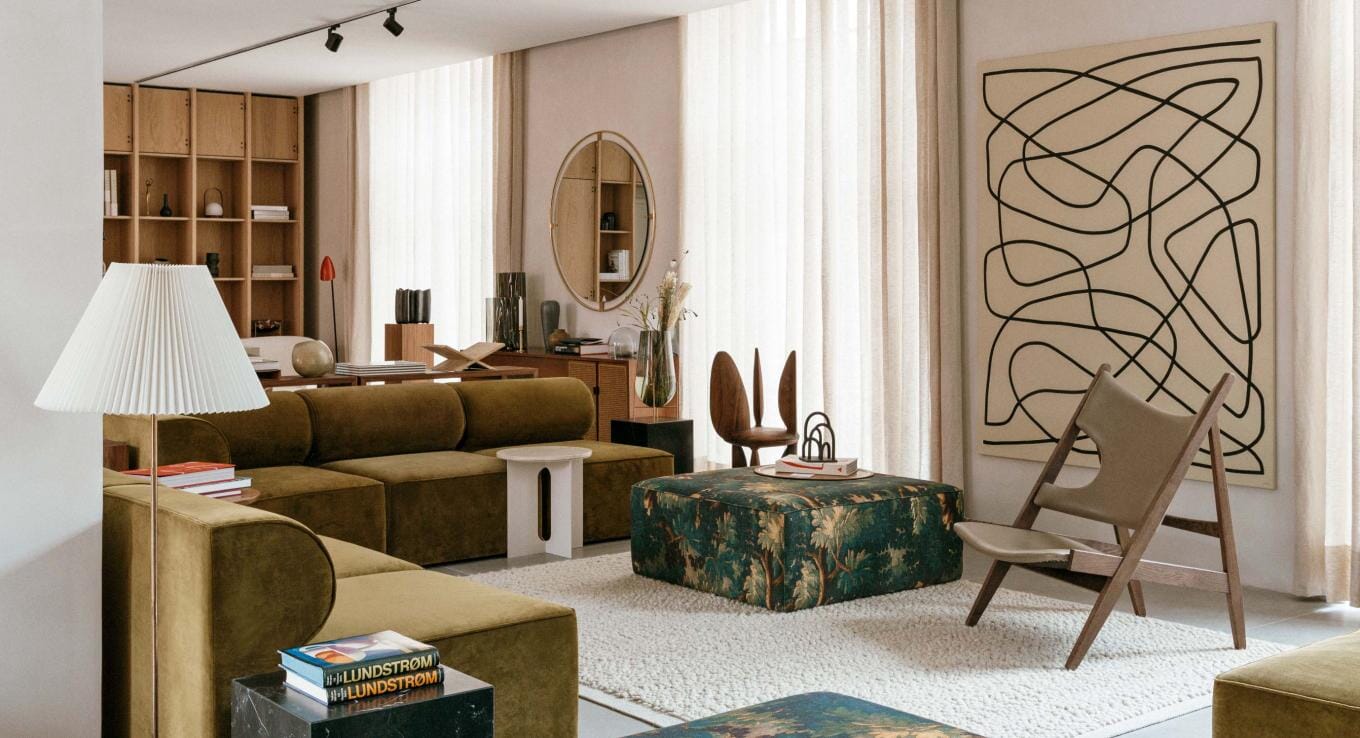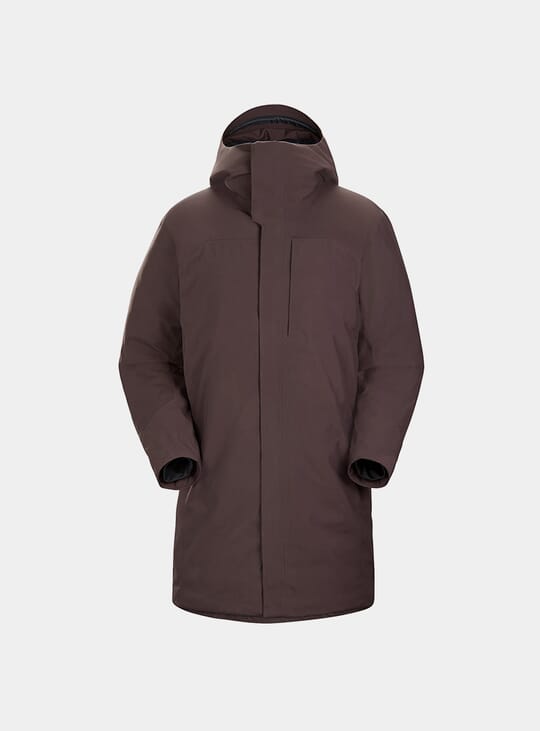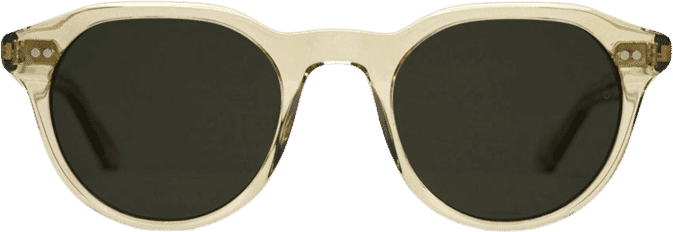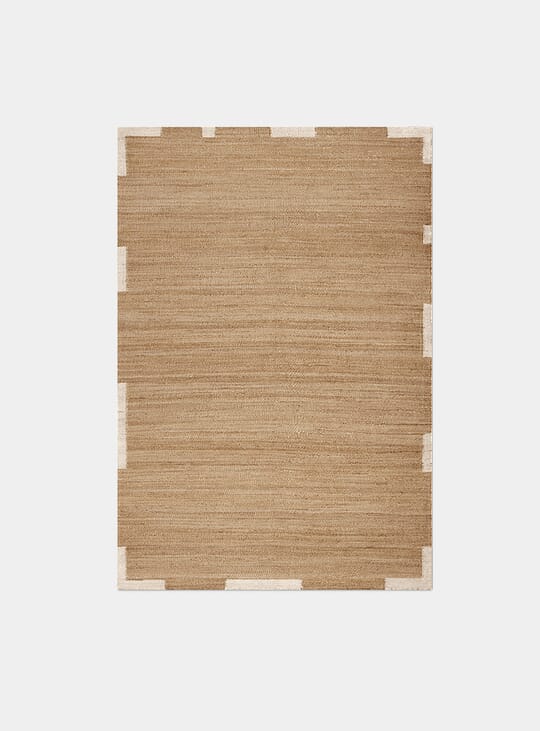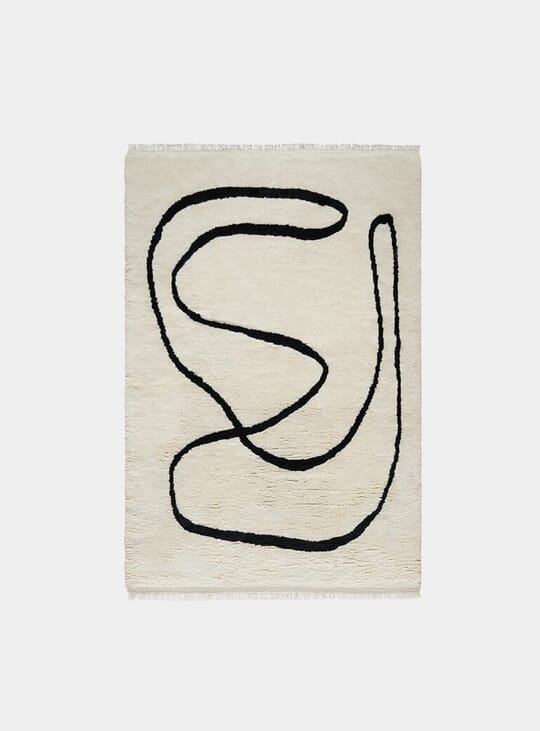Everyone’s favourite design studio Menu has joined forces with Norm Architects once again to convert a former Copenhagen boathouse into The Audo – a new hybrid, office, showroom, café and co-working space.
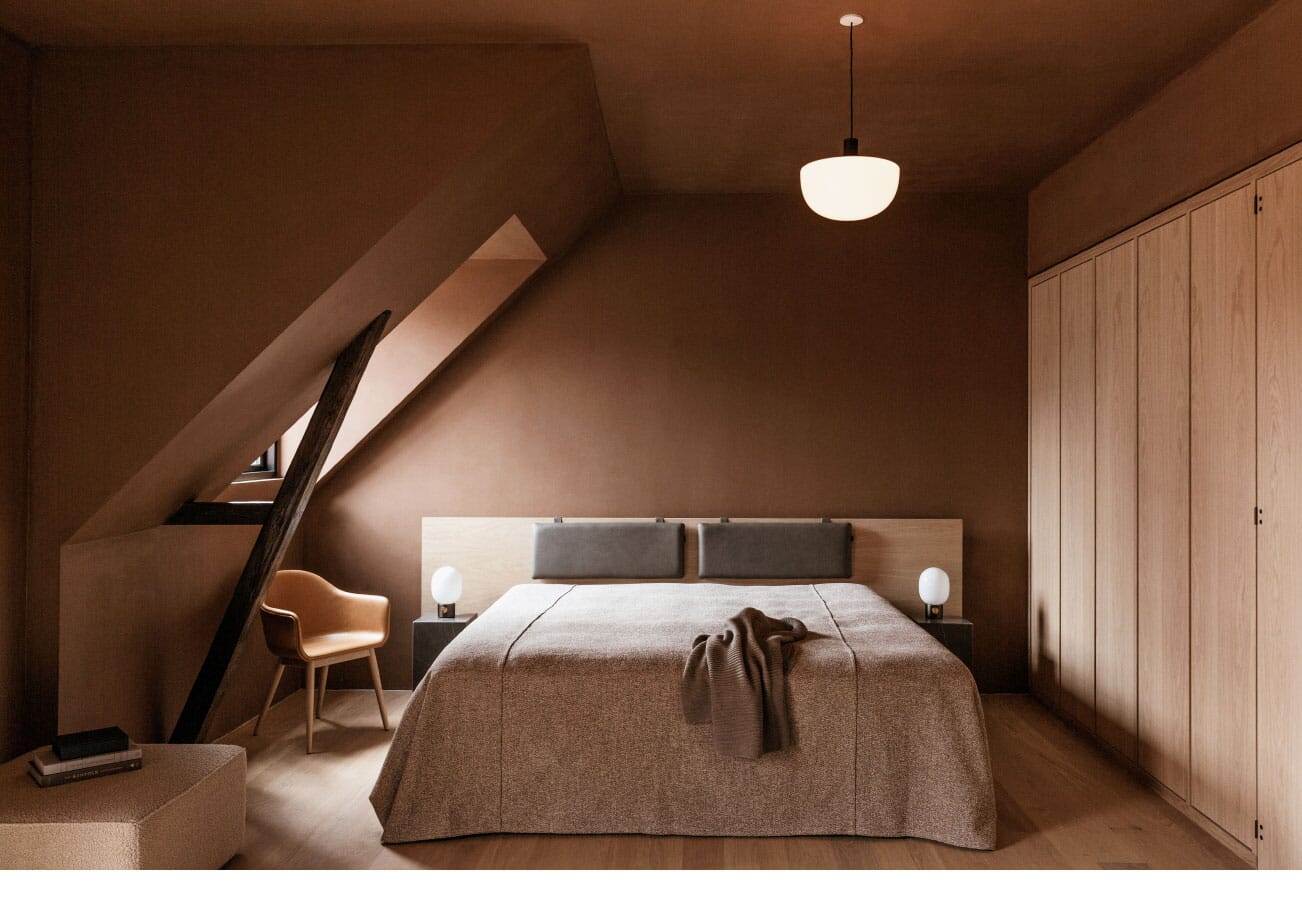
The multi-functional hub is located in the city’s Nordhavn area, in a 101-year-old building that’s been given a complete renovation in Menu’s signature minimalist style. However, the showroom’s industrial roots still shine through thanks to its concrete floors and metal ceilings.
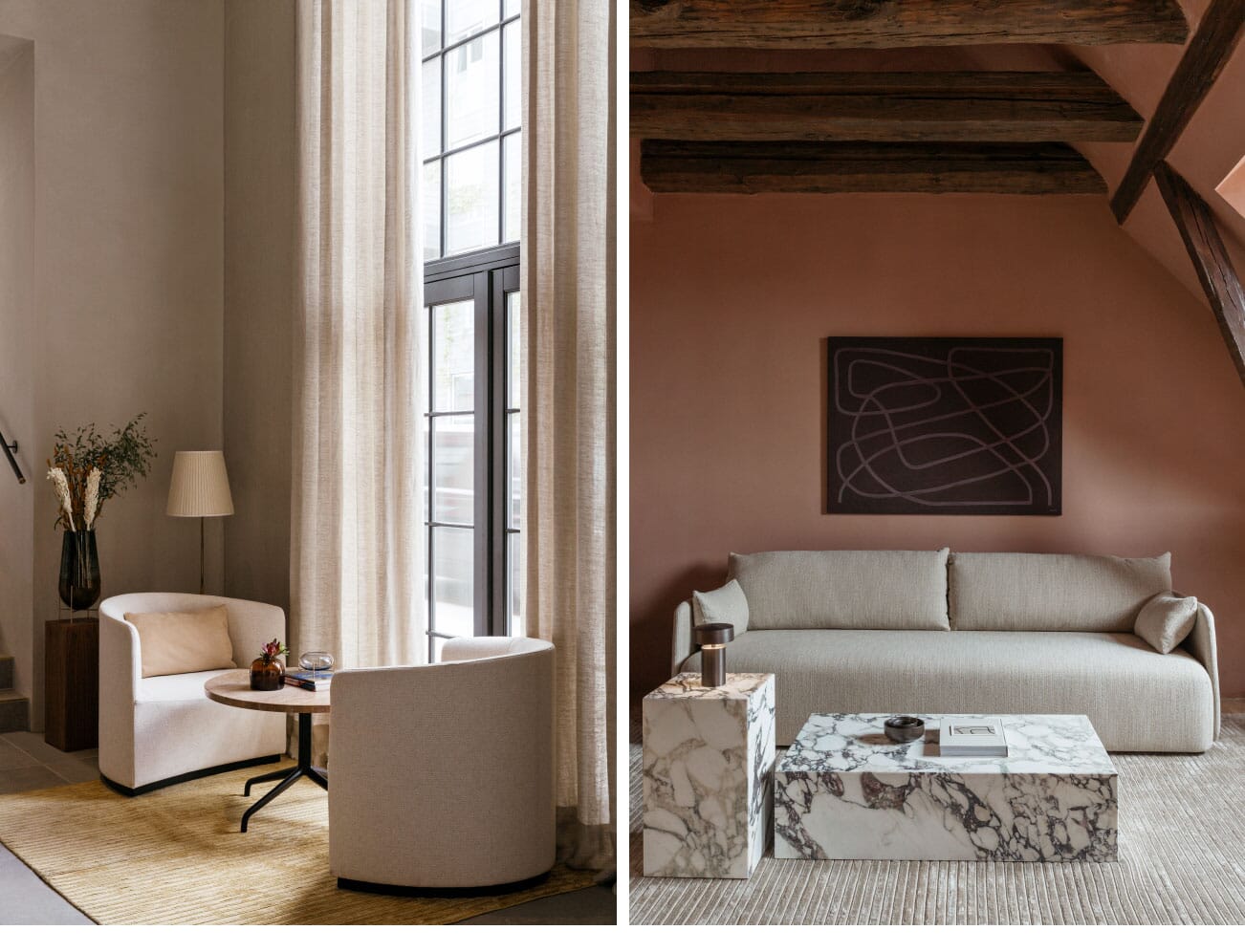
In total, The Audo encompasses Menu’s headquarters, along with 10 guest suites that are all tastefully decorated with the brand’s signature range of furniture, lighting and home accessories.
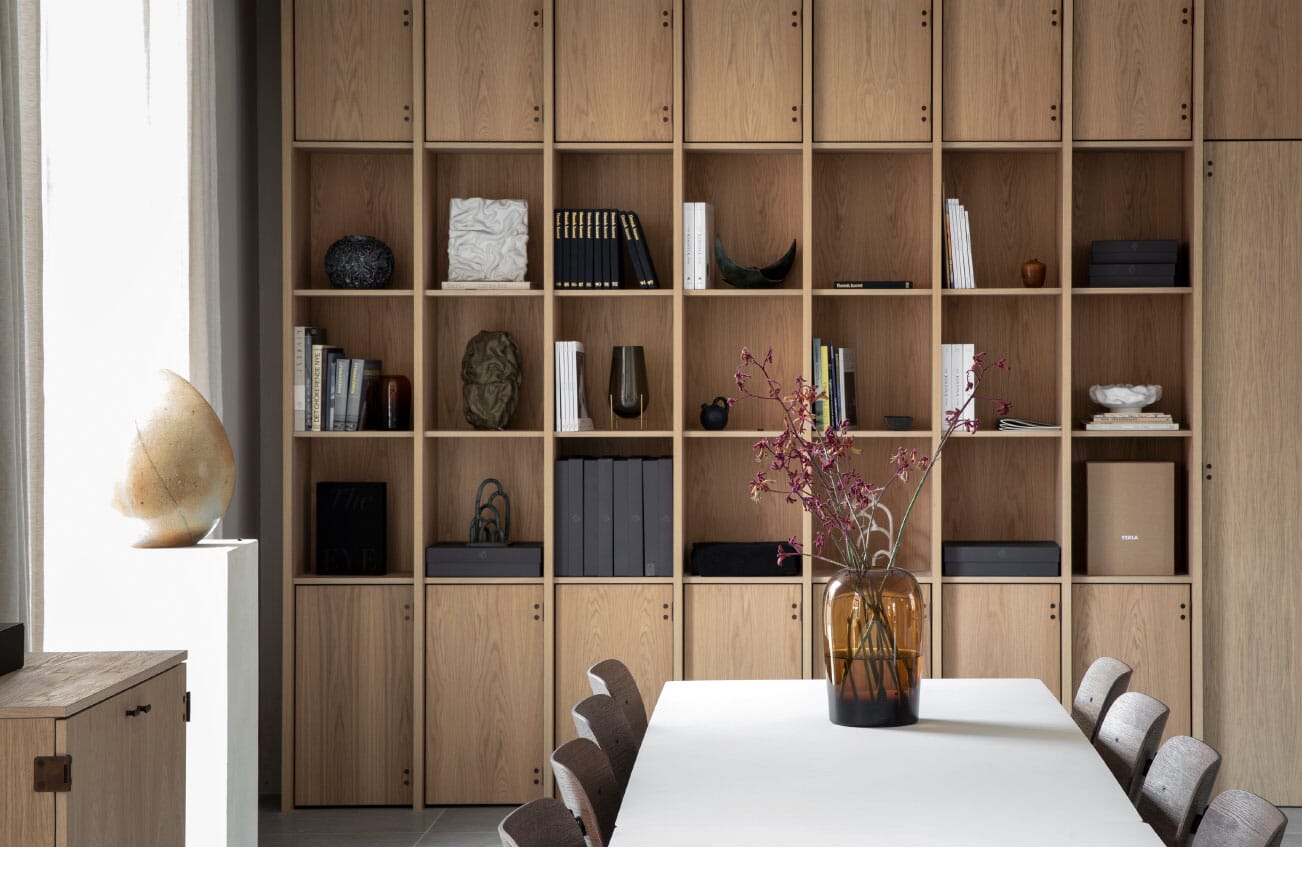
"We wanted Menu to take a new approach to running a design business through openness, knowledge-sharing and collaboration," explained Joachim Hansen, director of Menu.
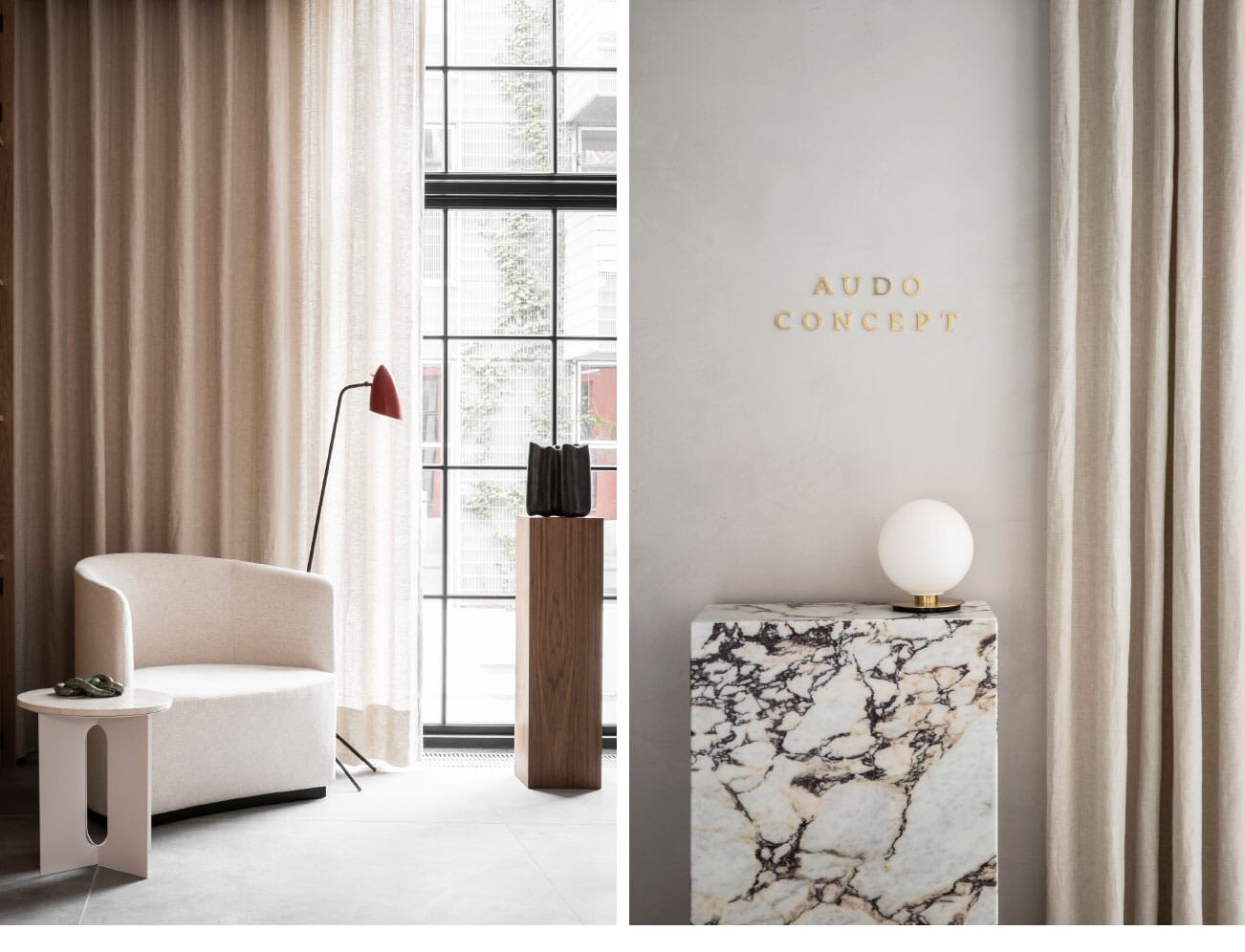
"By showing our collection in different contexts within hospitality we will make the collection become more alive. "
It is clear that The Audo is not your usual hotel, nor your usual one-time city stopover. The room designs are set to be constantly evolving, the concept store and gallery space are set to rotate with different stock and shows as will the gastronomical direction of the highly-rated restaurant. All of these finishing touches anchor the Menu DNA as a growing process – a place that will evolve and gain value over time. After all, it’s written into the name. Audo represents an abbreviation for the Latin phrase, ‘Ab Uno Disce Omnes,’ meaning ‘from one, learn all.’


The Audo can be found at Århusgade 130, Copenhagen.
Visit The Audo website for more information and to book your stay.
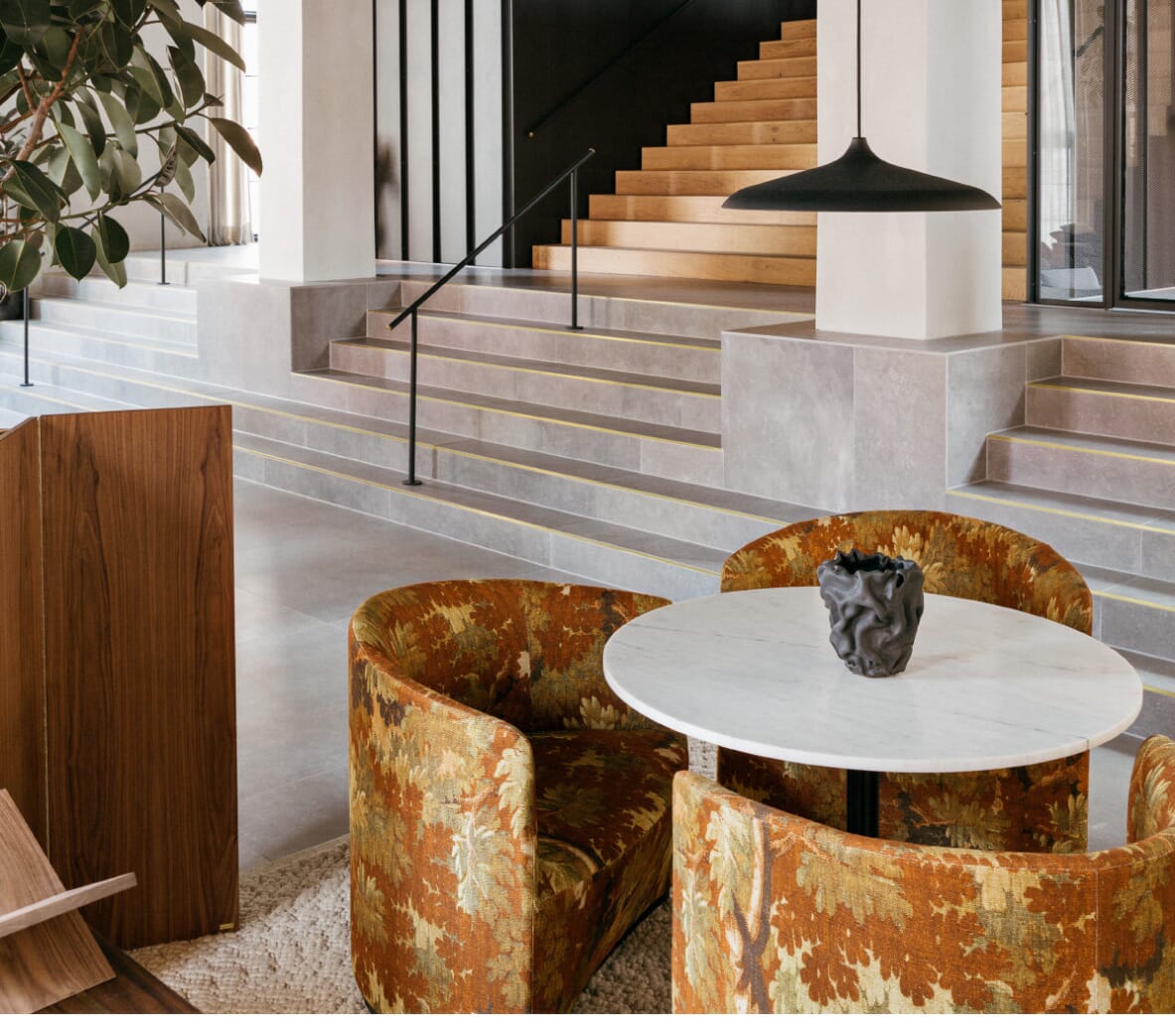
Want more from Menu? Then check out the 5 Menu designs that every home should have.

