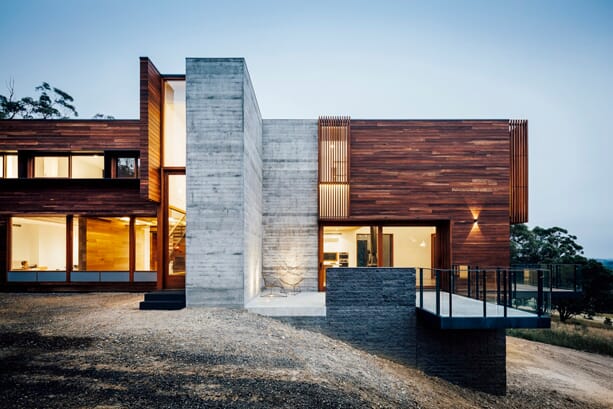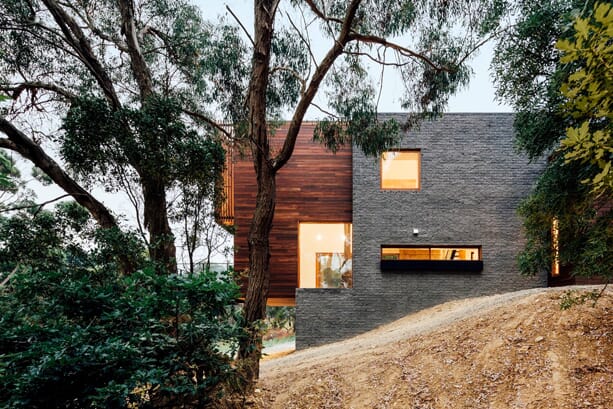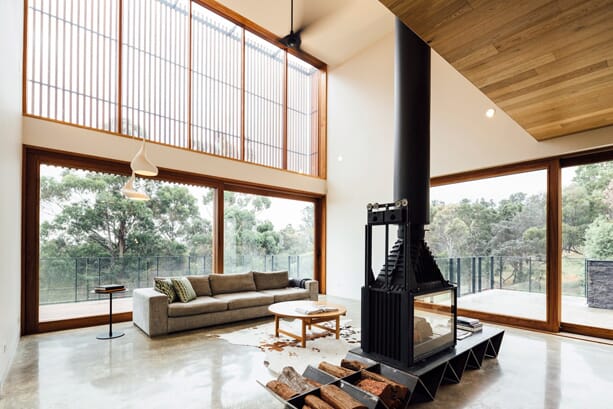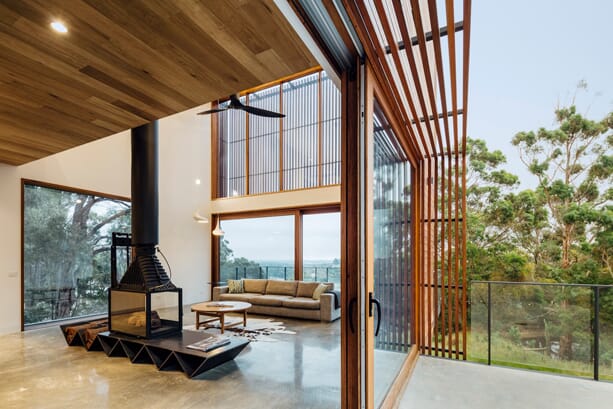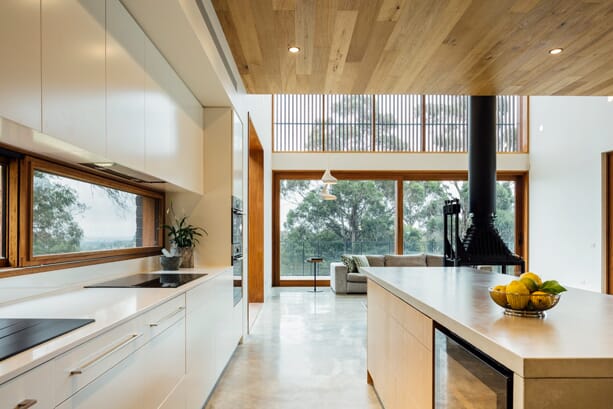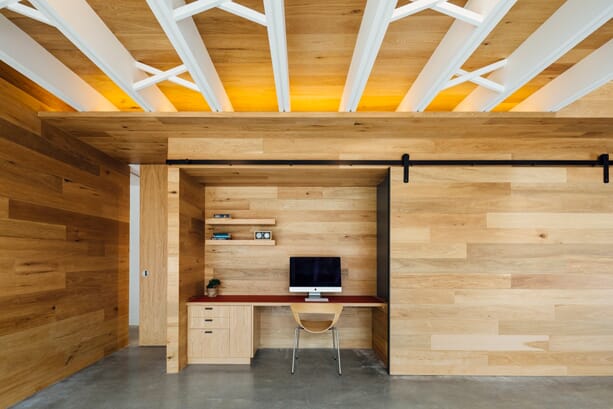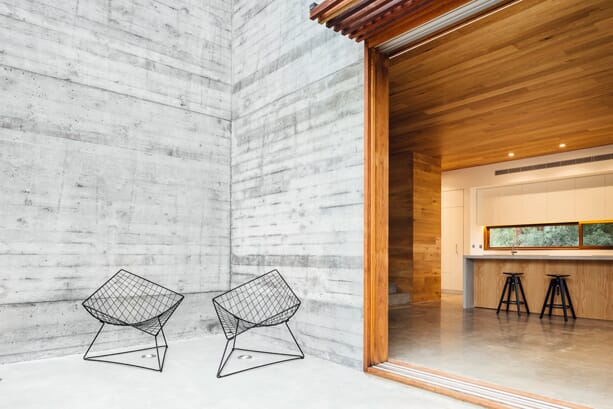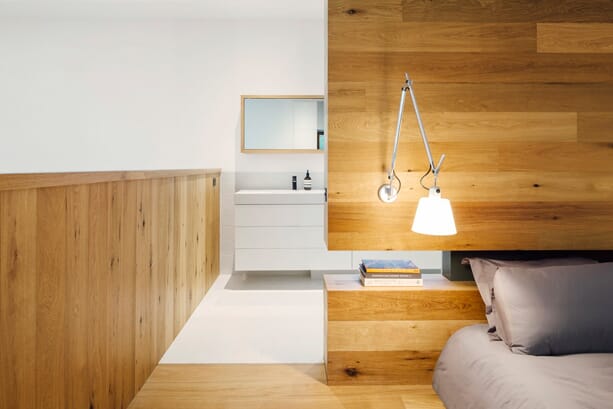Small town Australia isn't necessarily where you'd expect to find great architecture. But then Invermay House, a modernist-inspired home for a family of six, is designed to smash expectations.
A cantilevered rectangular shape allows for maximum views from a hillside location, in a small town outside the city of Ballarat in the state of Victoria.
Two large terraces emerge from a concrete-floored open-plan living space, double height at the front to add to the sense of being at one with the great outdoors.
Floor-to-ceiling windows punched into the sides frame greenery and provide a symmetrical arrangement from the outside. Concrete is widely used, but there is no sense of this building being uncomfortable with its surroundings, largely because of the use of fire-resistant wood cladding and extensive glass.
Wood is widely used inside to offset polished concrete. There are elements to surprise and delight, such as an elegant sliding door to a private study.
Invermay House is the work of Moloney Architects. On this evidence, this unsung practice is a shining example of the quiet revolution in Australian architecture, a revolution that's emerging in smaller, bespoke projects for individuals, rather than larger buildings, whether privately or publicly funded.
Invermay House has the mark of a building designed to last. And, indeed, that's a stated aim of architects Mick and Jules Moloney, who say they "strive to create enduring structures".
We'd humbly suggest this spectacular piece of domestic design easily meets that aim.
