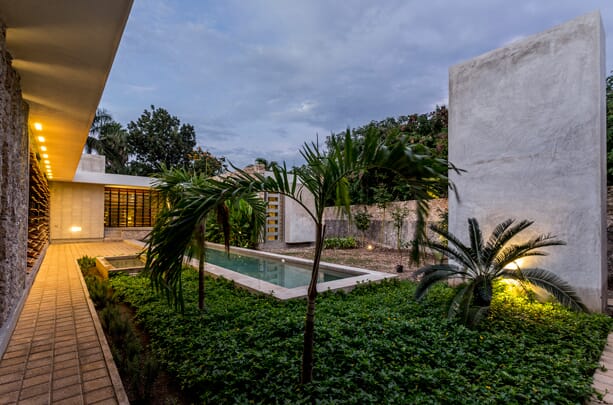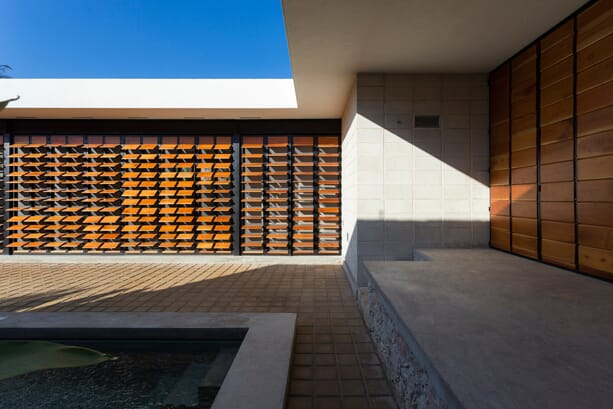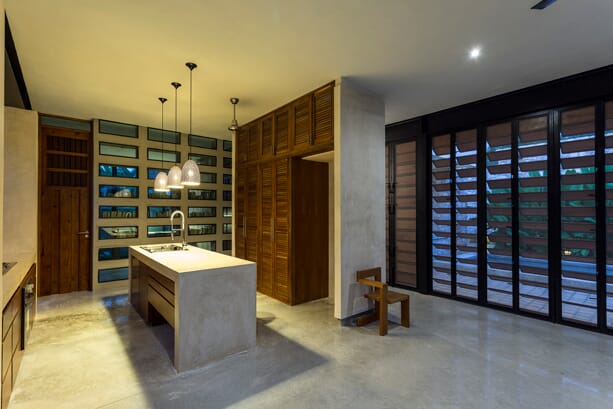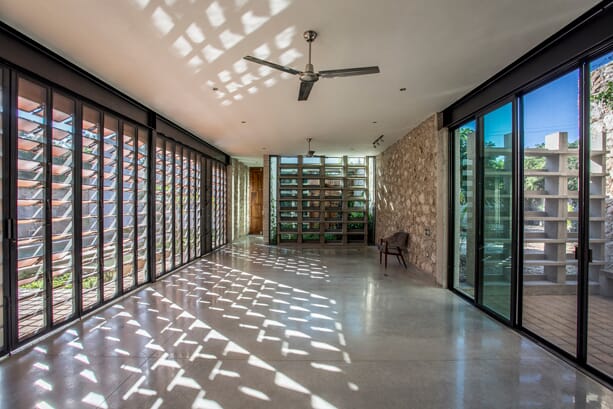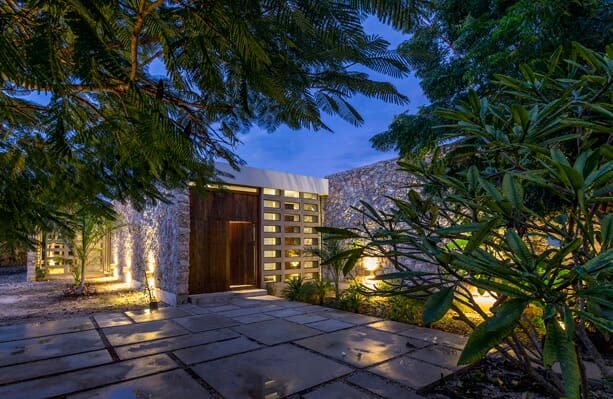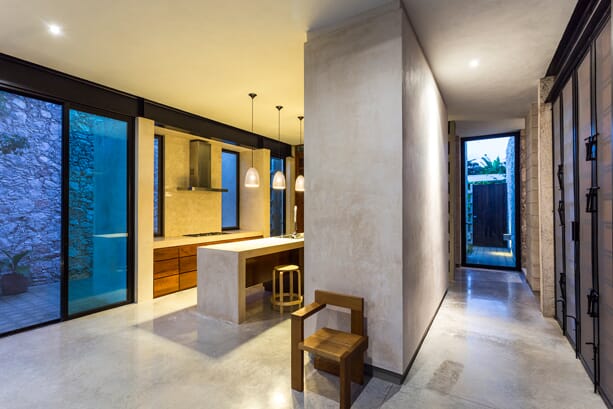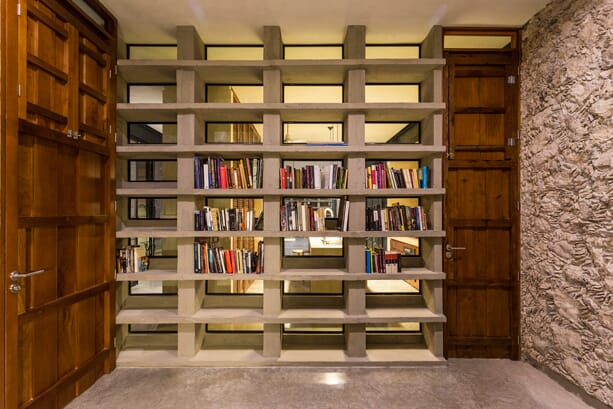Developed to display the intricate relationship of quality, comfort and natural resources, the JA Cholul House by Taller Estilo Arquitectura is a spectacular structure of peace and tranquility.
Located in the village of Cholul, a small town in the municipality of Merida in Yucatan, Mexico, the property consists of a multifunctional living space, studio, workshop, service area pool and garden. Created with the intention to preserve traditional materials and construction systems, as a nod to the heritage of the Mayan region.
With the idea ‘to build a home that meets the conditions of the context, to make the most of the natural resources available and maximise quality and comfort,’ the property is framed beautifully by the surrounding vegetation and landscape. The interior circulation of the property is focussed in the garden lobby, while a versatile concrete lattice façade provides a glimpse in to the living quarters to merge the interior and exterior closer together.
Throughout the interior of the property, the rooms are wrapped in raw stone and washed concrete walls to recreate a feeling of solace and serenity. Whilst the workshop is closed from the central courtyard and encased with exposed block brickwork to remain in keeping with the traditional appearance of houses in the village.
The natural environment and climate of Cholul forms of the inspiration across all elements of design, with the use of locally sourced stone, exposed brick, polished concrete and masonry walls forming the rich, rural identity of the house. While the climate of the region serves to link the earth, the people and the house together in one symbolic structure.
