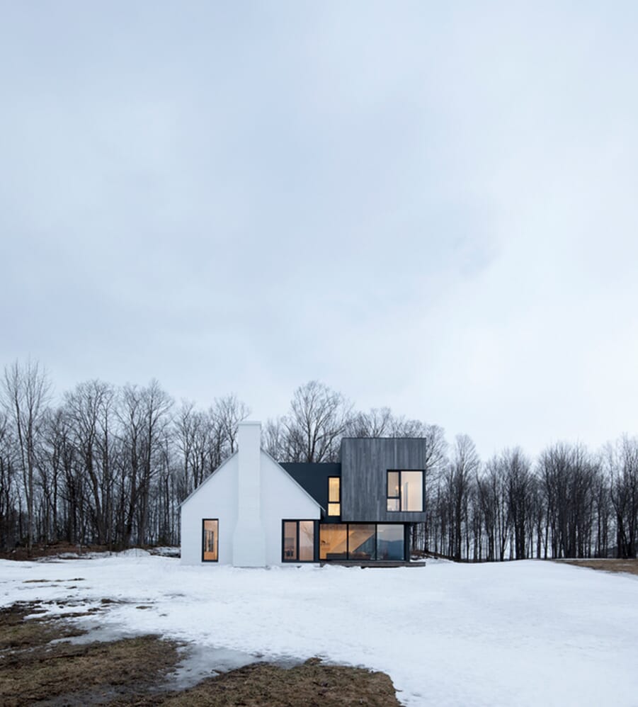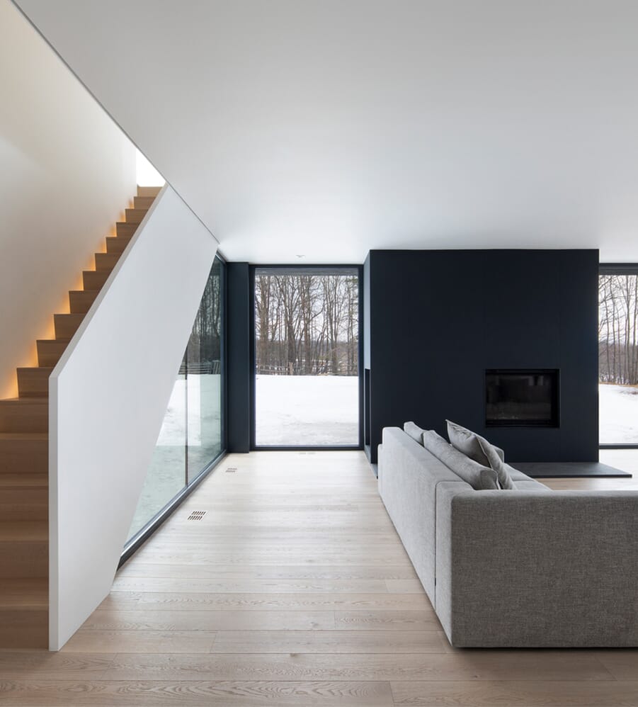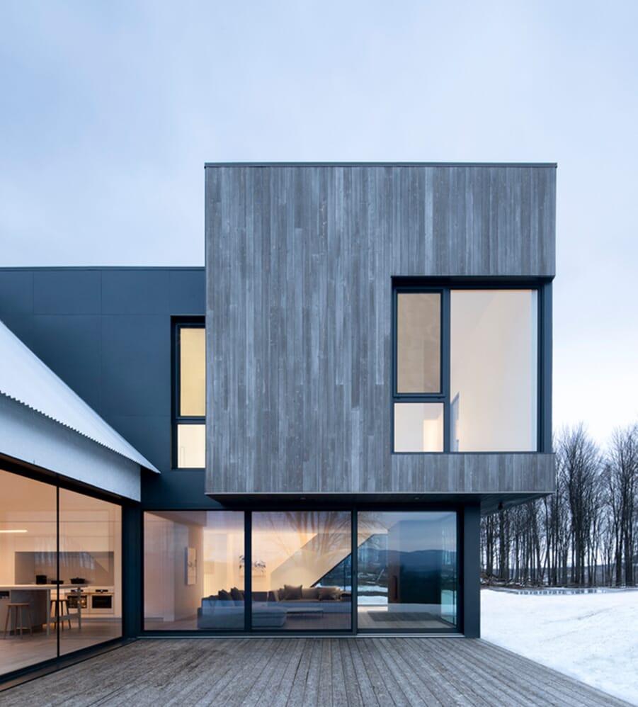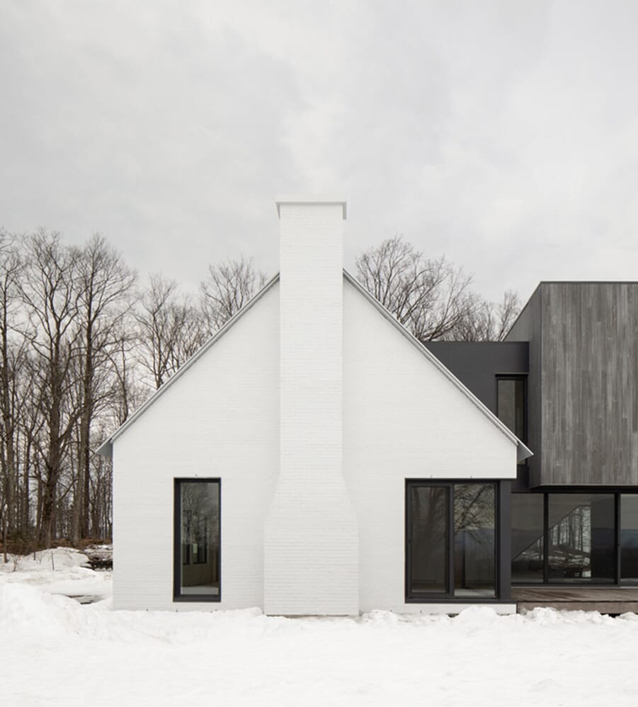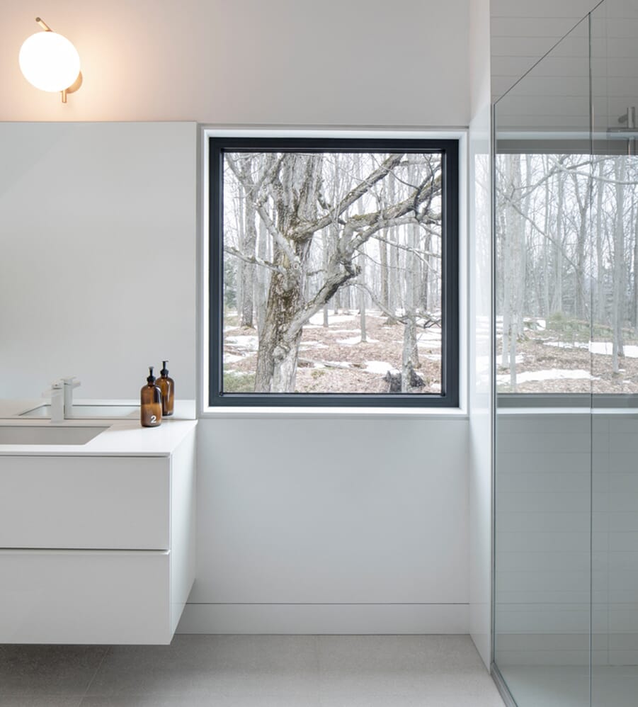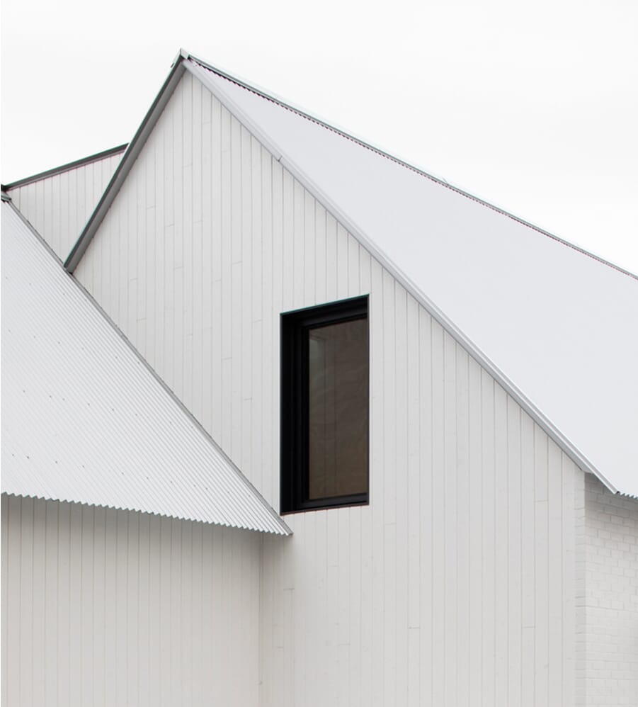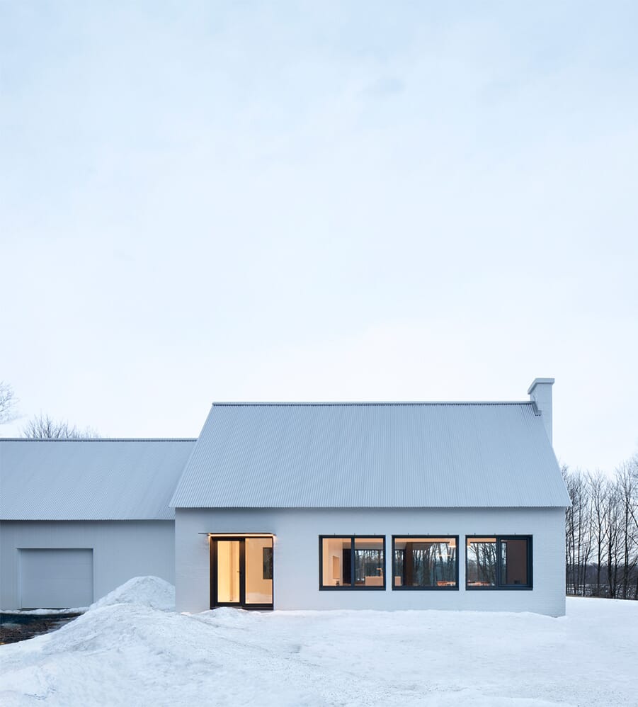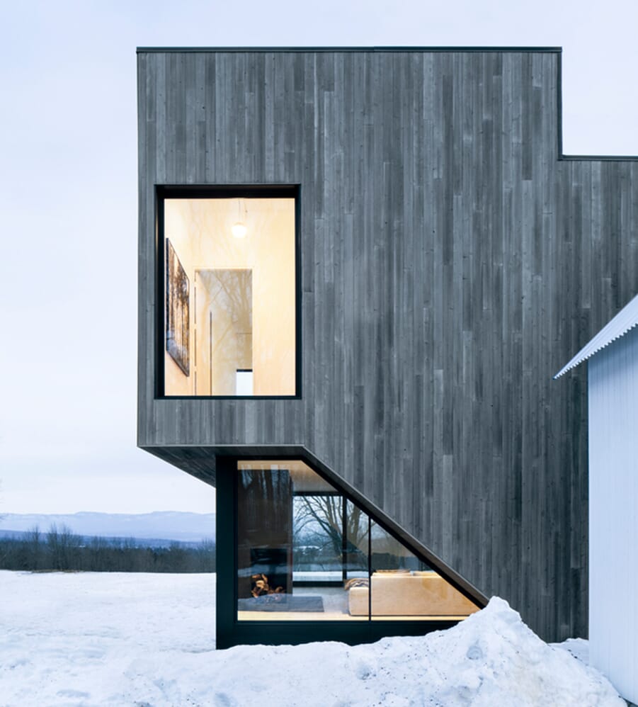Project name: Knowlton Residence | Location: Quebec, Canada | Completed: 2019 | Architect: Thomas Balaban Architect
Located in Quebec’s Eastern Townships, Knowlton Residence sees an update to an ageing country farmhouse. In response to the client’s desire to convert the existing country house into their main residence, Thomas Balaban Architect has completely renovated the gable-roofed structure and built a new two-storey extension on the foundations of a previous, single-storey addition.
Building Knowlton Residence’s extension vertically instead of horizontally allowed for more space and better views without the need to excavate across the hilltop. The extension plays on the familiar farmhouse typology, creating a series of intriguing contrasts that distinguish and unite different eras, forms and materials.
A new corrugated metal roof and painted white brick exterior update the existing structure while the extension is clad in custom charred cedar boarding. While the detailing is distinctly modern and minimalist, the materials speak to the numerous old barns and sheds found throughout the area.
On the lower level, a band of windows cuts across both structures, tying the contrasting forms together. Wrapping around the social spaces, this row of glazing provides views over Brome Lake Valley and Mont Sutton. Glazing on the upper level frames views of the property’s trees.
These dark-framed openings, a simple material palette, and minimal detailing connect the home’s interior spaces as well as forming an intriguing dialogue between the modern and traditional elements of Knowlton Residence.
Photography by Adrien Williams.
Villa Vassdal's colour palette is as calming and minimal as the modern interiors of Knowlton Residence.

