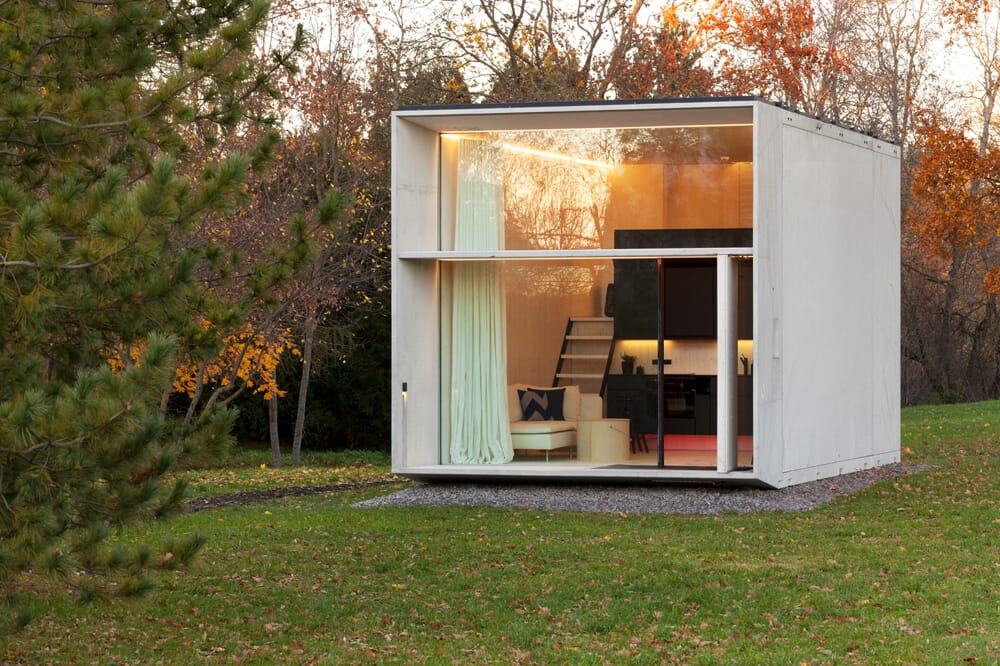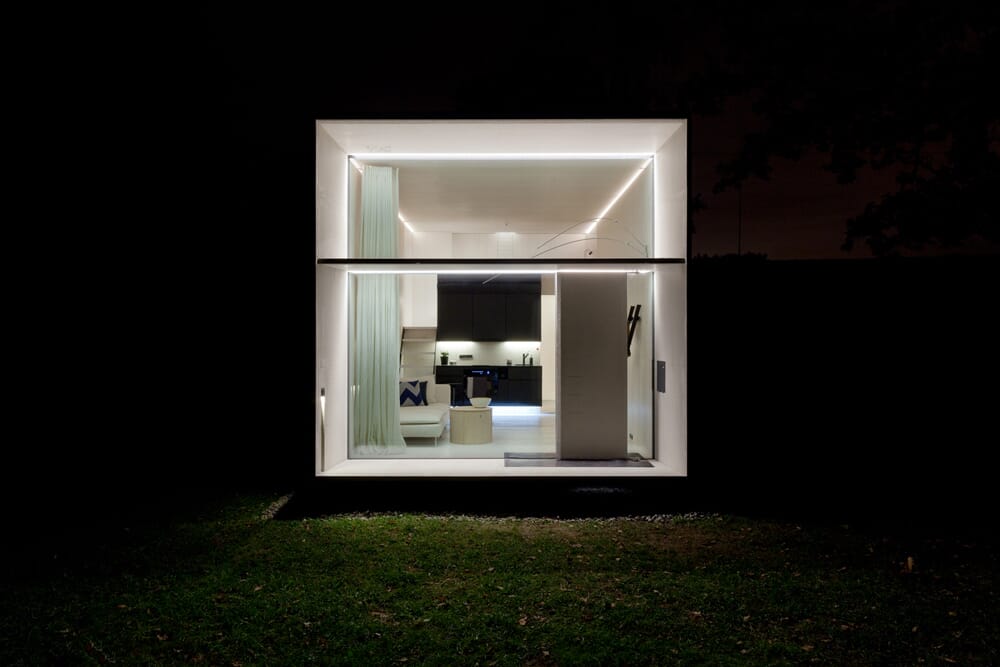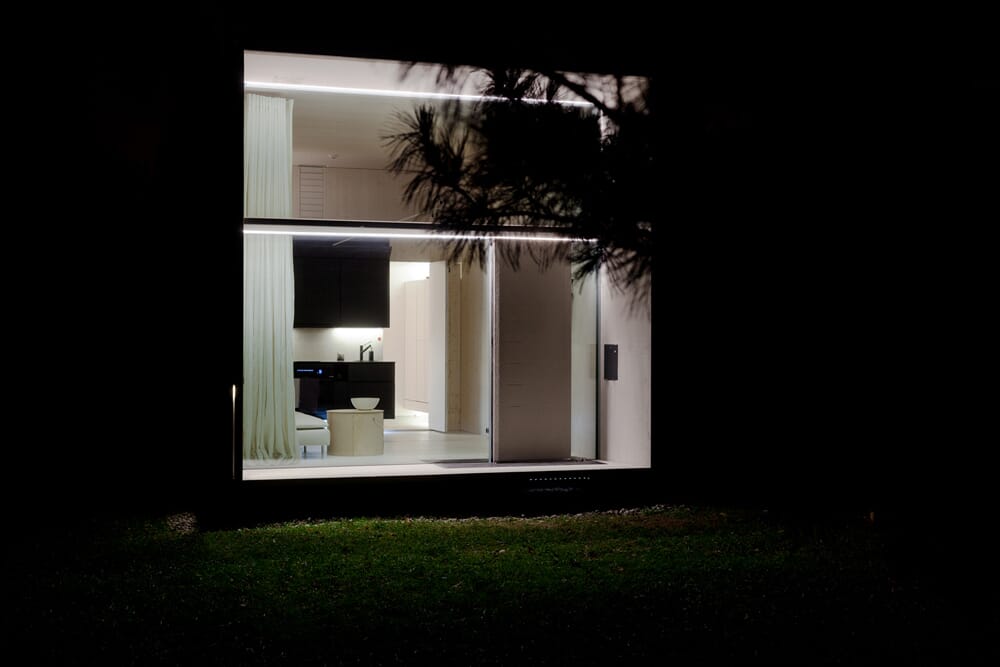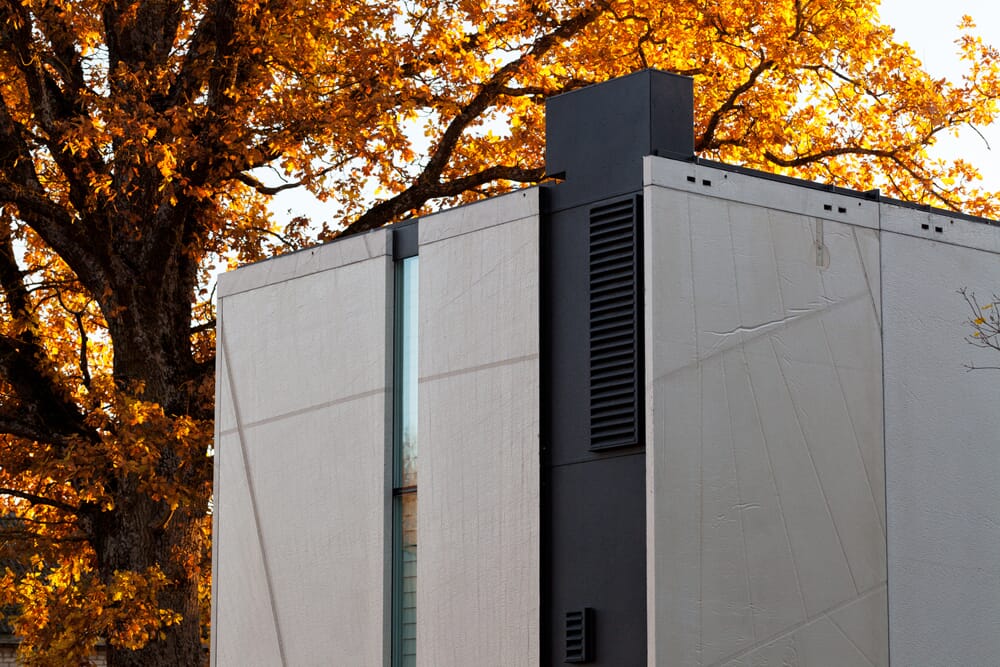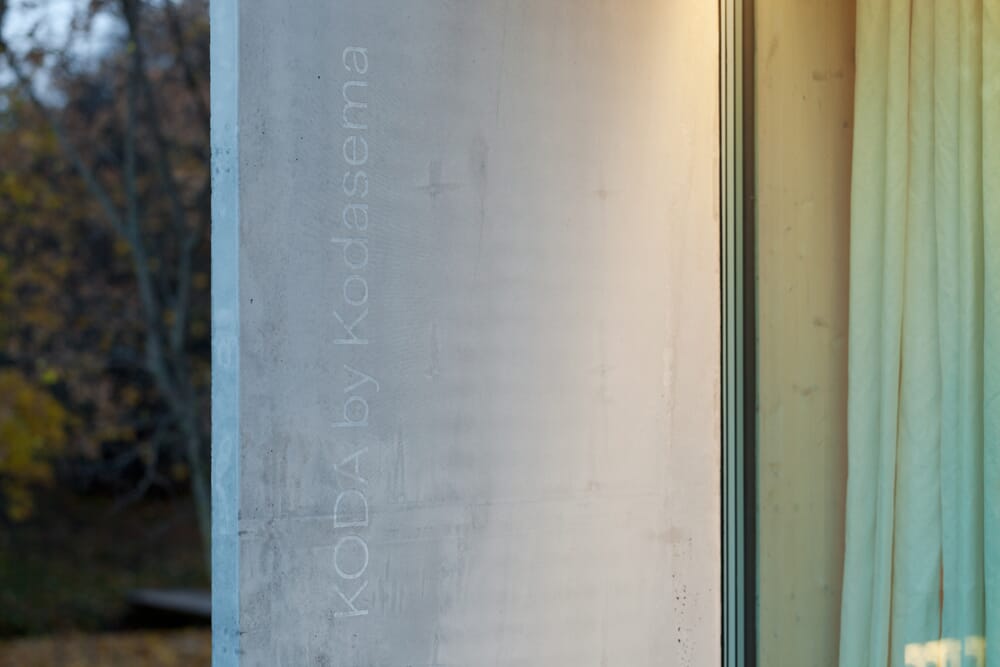“Wilderness is not a luxury but a necessity of the human spirit.”
Although this tiny prefabricated dwelling may look like a standard wooden hut, it conceals a hidden secret. Created by Estonian design collective , the KODA cabin is completely multi-functional; designed to allow its residents to ‘up sticks and move’ to a new location in less than a day.
The 25-square-metre mobile home contains a dynamic open-plan living space with a mezzanine bedroom above and a built-in terrace and full glazed frontage. What is more, the entire house is made with factory-made components and can be assembled without the need for foundations to keep both assembly and dismantling time to under 7 hours.
“Much of our quality of life depends on both our home and its location meeting our needs”, describe Kodasema in the official transcript of the home.
“When choosing where to live however, we may take risks on both fronts. It can be difficult to make major changes to a conventional home as inconvenient and extensive repairs are often involved, or even full demotion and reconstruction. And so, in our minds, KODA can become whatever you want – a city-centre home, a lakeside summer house or an office.”
Beyond the homes functionality, KODA exists as an intuitive piece of design within its own right. For example, the building’s quadruple glazed façade maximises natural light while preventing heat loss, and roof solar panels transfer more power to the grid than what the building uses. While internally, the small lounge areas boasts views across whatever panorama may be in sight, with the kitchen, bathroom and bedroom are set towards the back for more privacy.
Images courtesy of Tõnu Tunnel.
