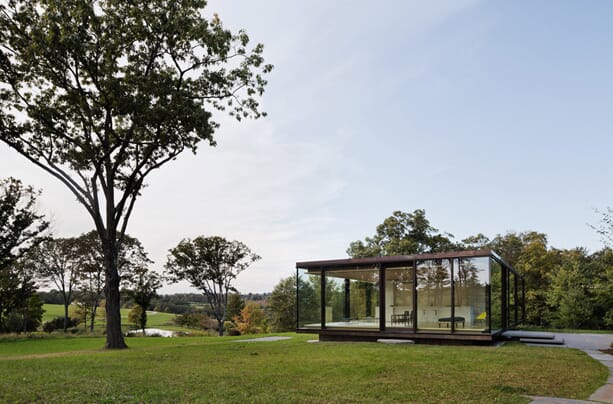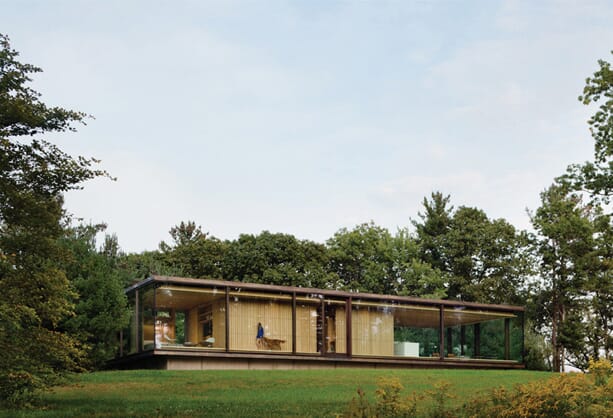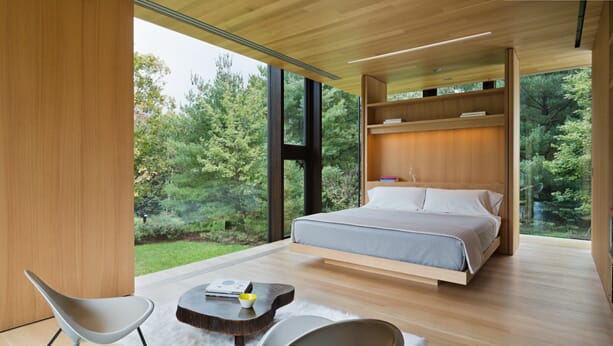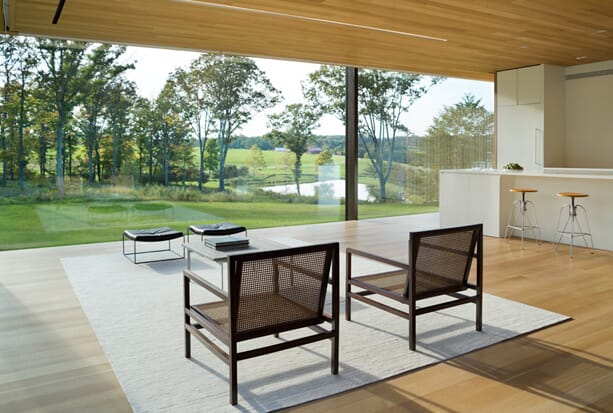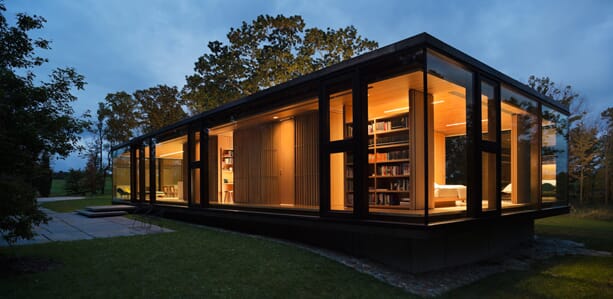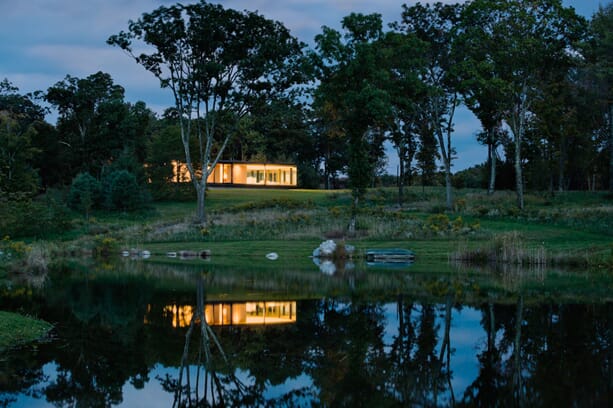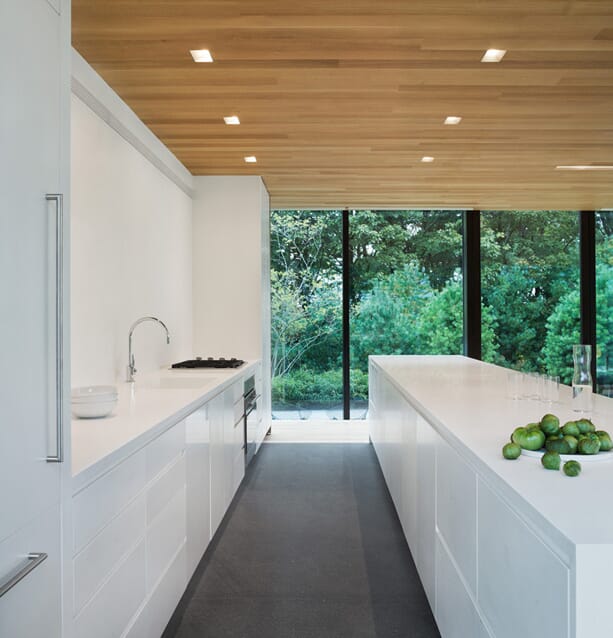At one with the world.
Designed as a guest house to overlook the vast open landscape of upstate New York, The LM Guest House by Desai Chia Architecture invites you to experience a night under the stars.
The 2,000 square foot retreat is situated on a rock outcropping that overlooks a secluded trout lake and vast open farmland. Conceived as an enchanting retreat for weekend visitors, the house integrates a number of innovative design strategies into one harmonious build. Geothermal heating and cooling, radiant floors, natural ventilation and motorised solar shades all form the intricate elements of the property. Combining to create a stellar example of 21st century design.
Open views of the expansive land create a spectacular backdrop for the main living and sleeping areas. While, the main bedroom and two complementing ‘couchette’ spaces of the property are complete with built-in bunk beds to provide added privacy.The pair of ‘couchette’ rooms are housed within a slatted wooden core – which allows natural light to penetrate through the building during light, and by night, the light emanates through the wooden core to provide a warm and inviting glow. What is more, the slatted wooden system allows for the whole house to ‘breathe’; providing comfortable natural ventilation which sews the home closer to nature.
Take a closer look at the LM Guest House below for more rural retreats, check out the Cabin in the Forest by Tomek Michalski.
