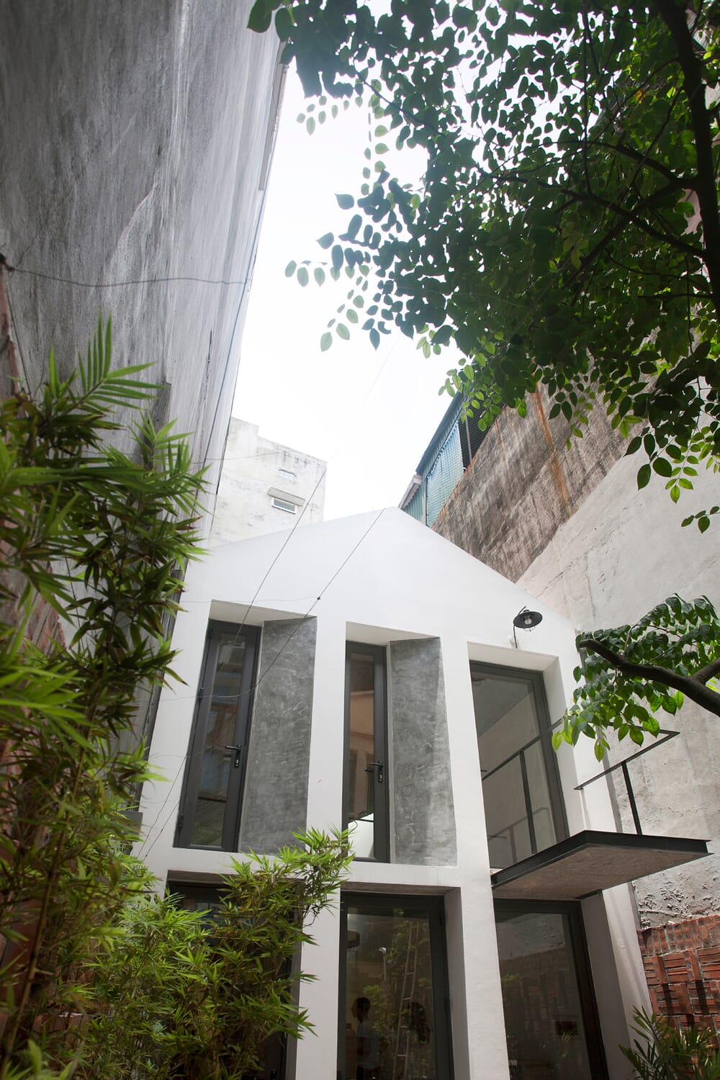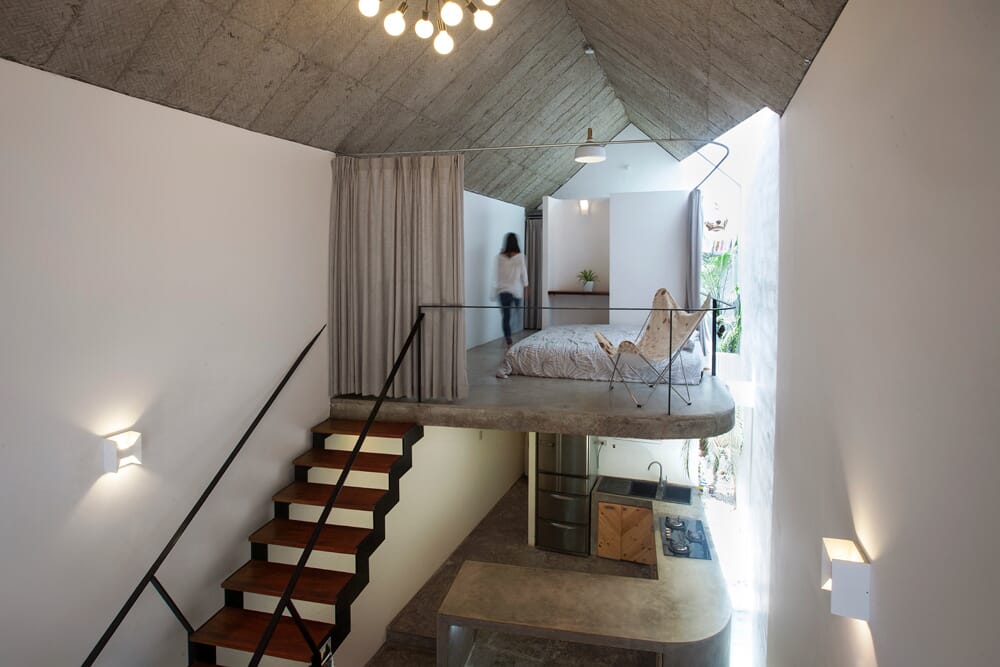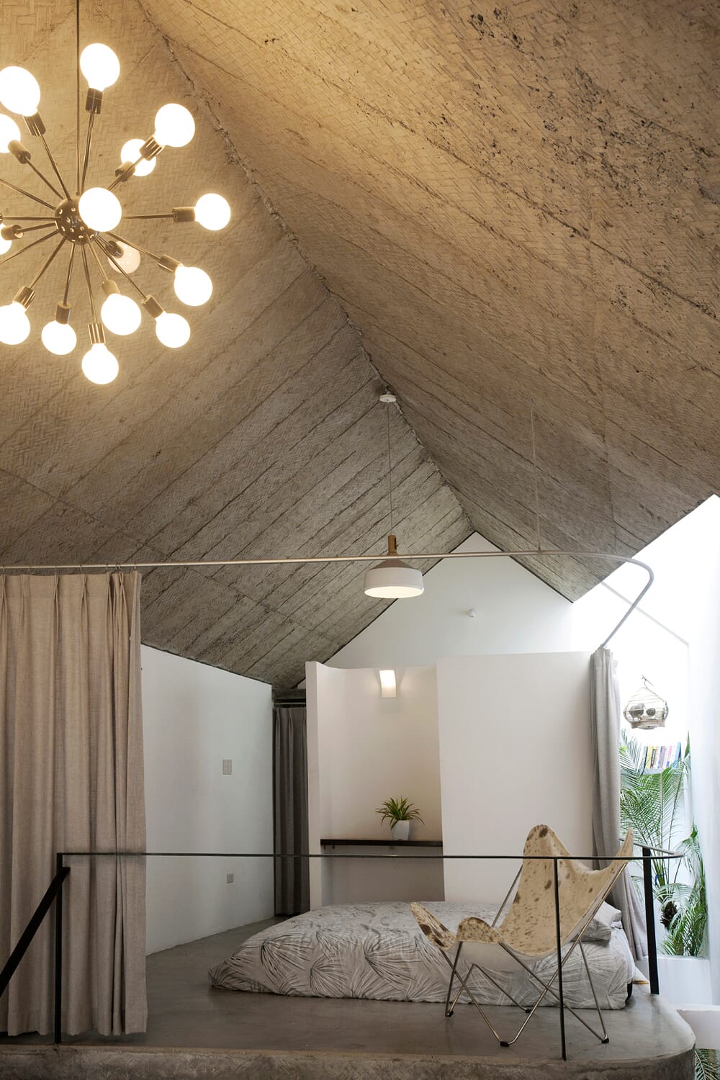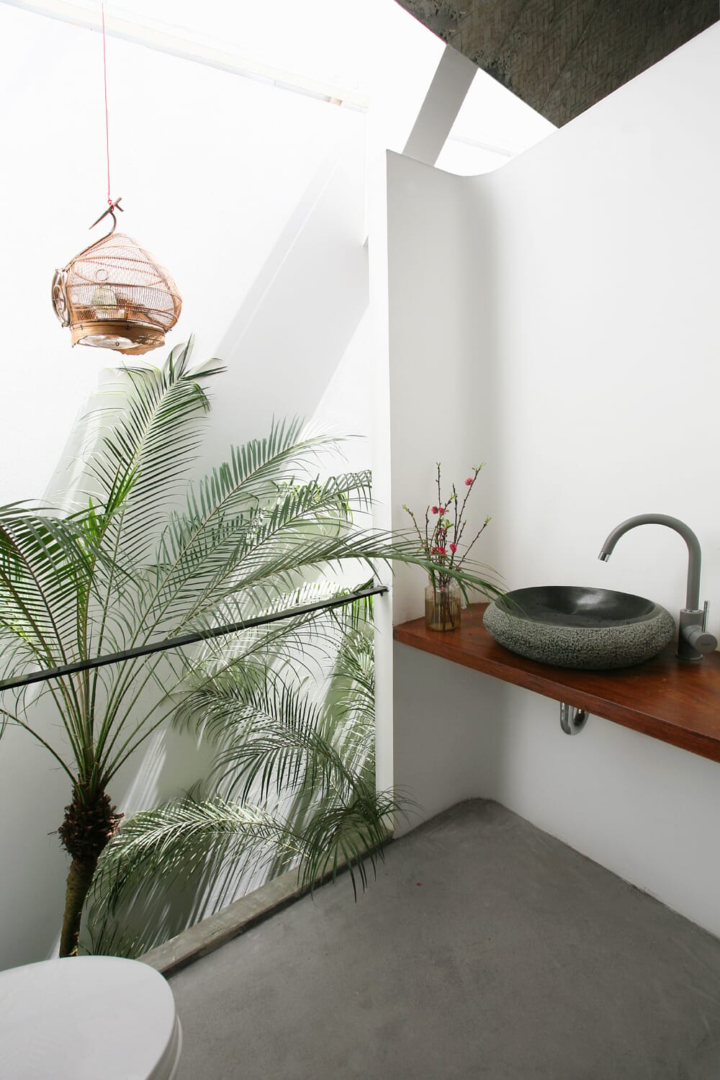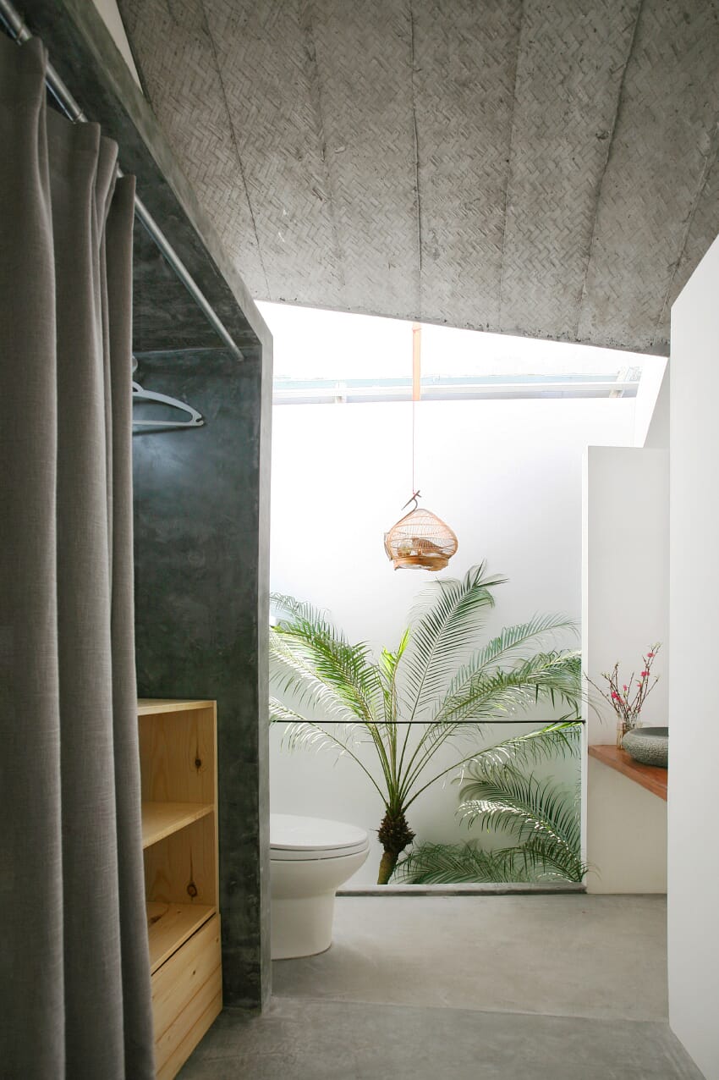“If we consider the whole street as a lively symphony that mesmerises people with its rapid rhythm, then the house would be a rest creating that small but soulful gap, just enough for people to drown into life’s melody.” That is how Vietnamese design studio Nghia Architect describe its latest venture in Hanoi; a small and discrete two-storey house that is defined by a perforated brick screen.
Designed for a client who has returned to his home city after several years abroad, the inventive home is located in the bustling Hao Nam district which is dominated by tall buildings and apartment blocks intended to make use of all available space. In spite of its towering neighbours, the private residence, titled Maison T, remains a private space where all the boundaries are removed for a free and open design.
Squeezing onto a plot measuring 40 square metres, the home includes a generous amount of outdoors space to contribute to the greenery and streetscape beyond its tight boundaries. For instance, the gaps in the gable-shaped brick wall visibly separate the property from the street whilst also allowing a slight glimpse into the planted courtyard and trees that overhang the perimeter. The result creates a ‘small but precious gap’ in an ‘inch of land that forms an ounce of gold in an urban realm,’ as the architects go on to explain.
Internally, a lack of dividing walls ensures that the home feels bright and spacious, with the large windows, skylight and detailed planting enhancing the connection with nature. The home also contains a bathroom that looks onto the internal garden slotted into a double-height void that extends upwards towards the skylight and into the sloping roof.
Take a look at the property in the image gallery below and for further information, head to the Nghia Architect website.
For an alternative take on urban living, be sure to check out 3 Waterloo Street by DKO.
Photography by Tuan-Nghia Nguyen.
