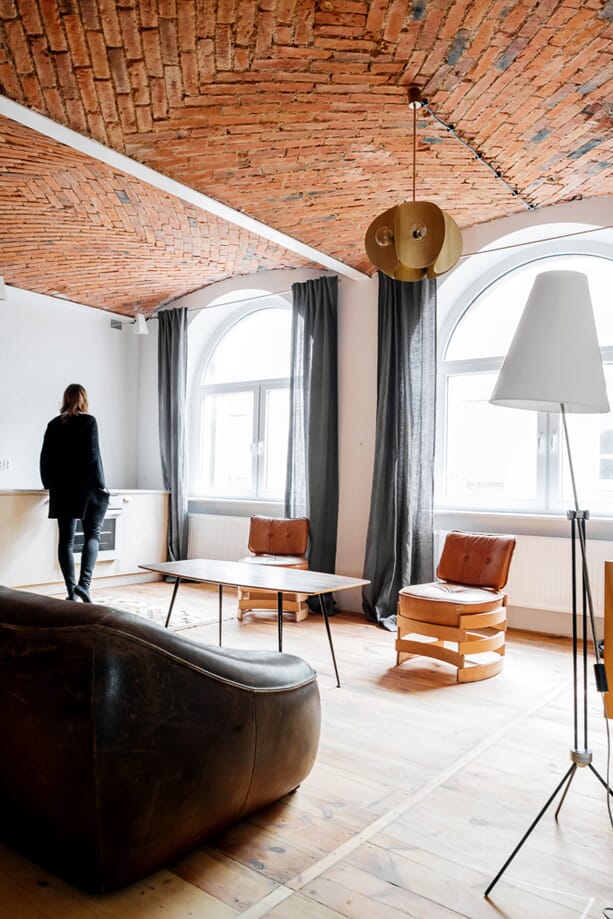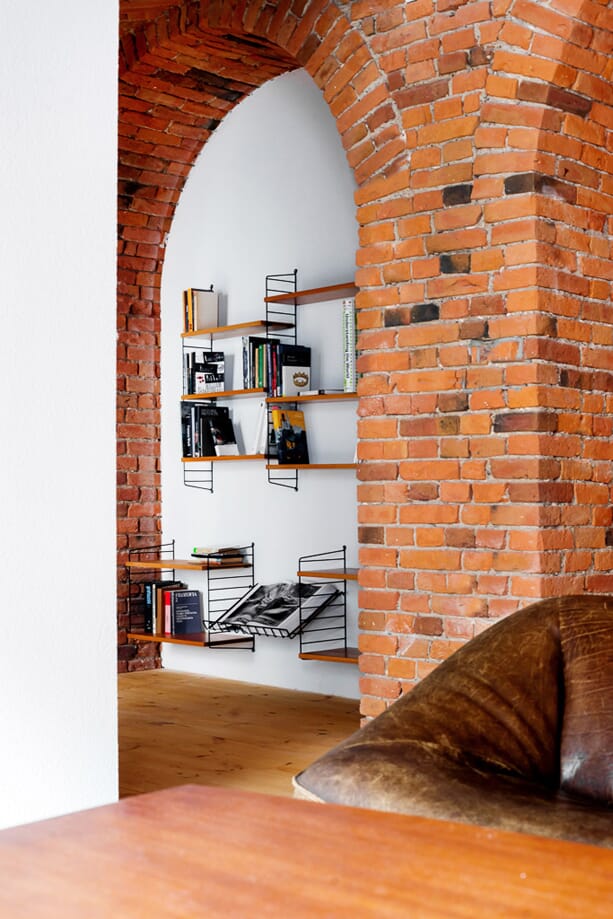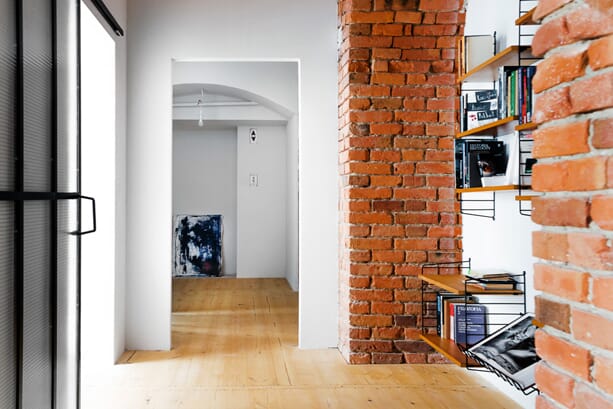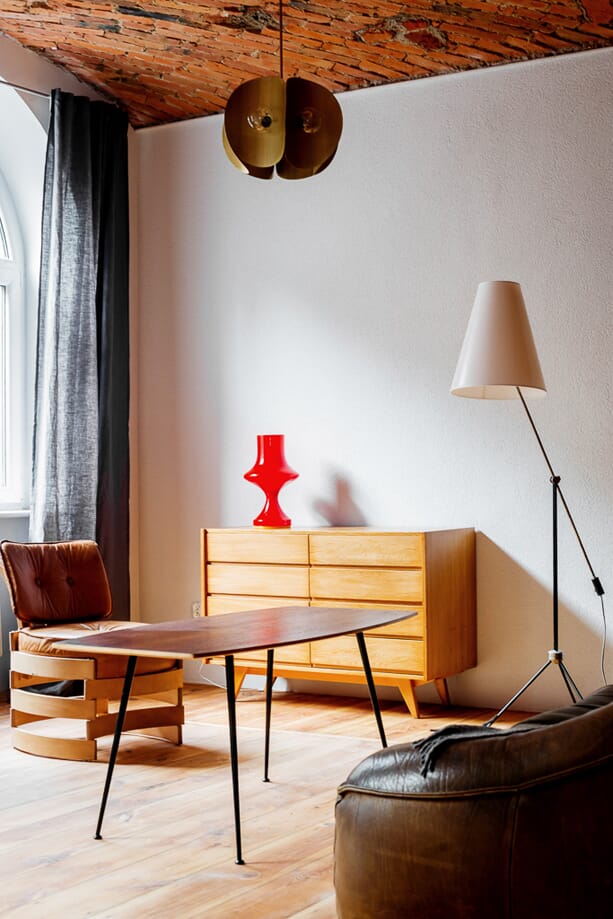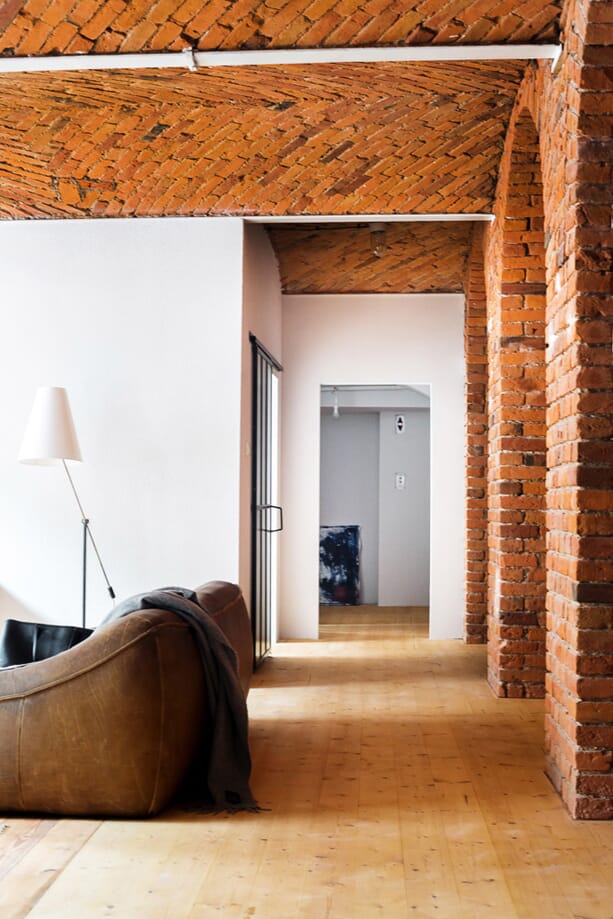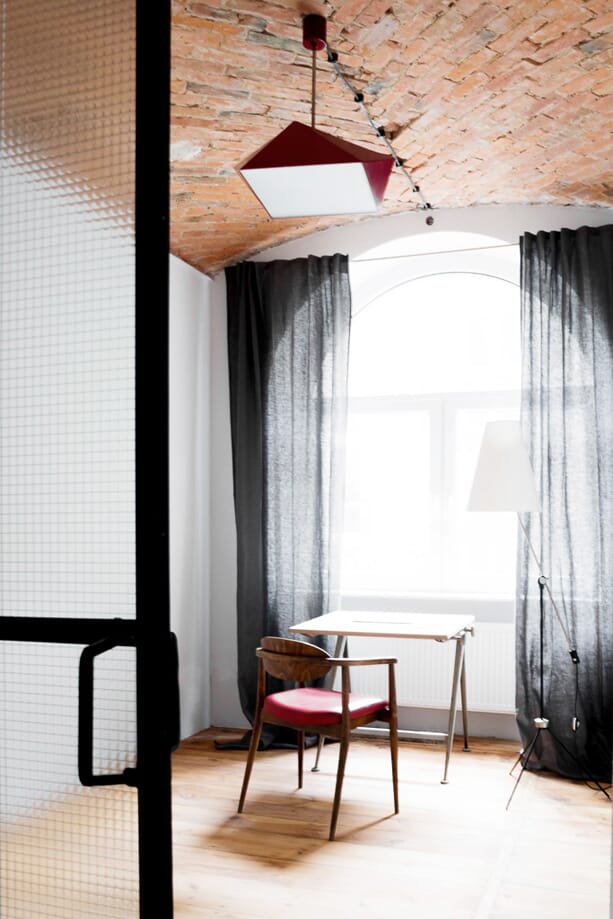Through preserving the historic details of a former Marmalade Factory, Loft Szczecin Studio create a charismatic and characterful interior in the heart of Szczecin, Poland.
To avoid the banality and predictability of atypical loft conversion, Loft Szczecin, previously featured on the OPUMO Magazine, looked towards vintage furnishings to enhance the warm and welcoming feel of the interior. Sourcing ornate 1950’s furniture from Denmark, Czech Republic and the Netherlands, while adding more authentic touches of design through rugs and curtains unearthed closer in Poland.
The contrast between vintage furnishings and clean white walls creates the perfect balance of mystique and elegance across the property. Displayed by the aged tan leather details, wooden floors and aged red brick dividing walls that define the property.
Divided into four rooms, in the form of a living room with kitchenette, bedroom, office and bathroom, the loft utilises the façade of the former warehouse to create the wide, open plan living quarters. In order to do so, the apartment faced extensive restoration work; renovating the marmalade factory, which was active up until the start of WWII, into a modern and versatile home.
As homage to the history of the property, the red-brick walls and archways are preserved to act as a visual reminder to the rich heritage of the Szczecin district. Complimenting the rustic Polish aesthetic is a selection of colourful decorations that are integrated to echo the style and appearance of sophisticated, modern interiors.
Take a closer look around the entire property below and check out more loft renovations via the Loft Szczecin website.
