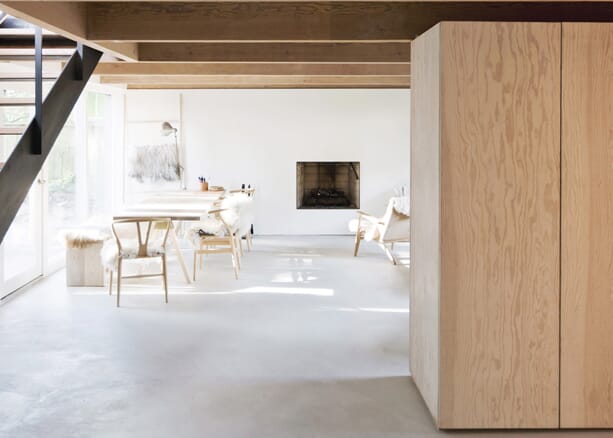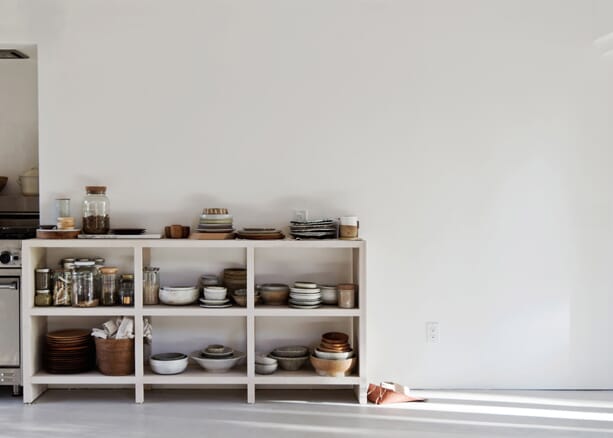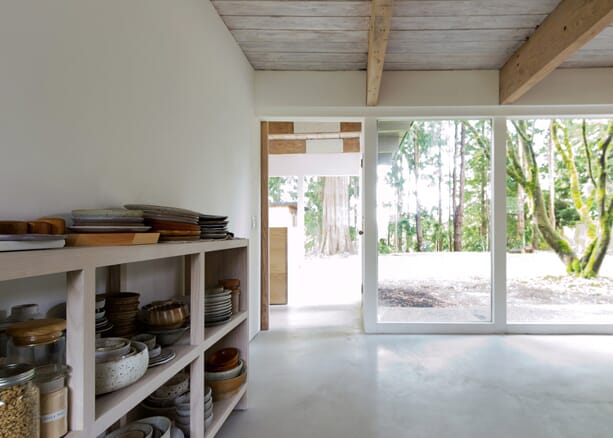At one with the world.
Canadian studio Scott & Scott Architects revitalise the interior of a mid-century home, adding thorough details of wood and marble to create an interior that delightfully reflects the beauty of its Mountain-base surroundings.
Residing in the forest at the base of Grouse Mountain, Vancouver, Scott & Scott create an idyllic connection between the property and its setting, enlacing the interior with wood that will visibly age with wear, for a warm and rustic feel.
“The design was an edit of the house with a respect for the original details and its connection to the mature forest yard,” explains architect David Scott, speaking to Dezeen Magazine.
“The materials used were selected for their contrasting strengths, and minimally finished using traditional methods that are maintainable and acquire visible signs of use over time.”
To achieve the clean, minimal interior the designers completely stripped and repaired the large-stretching walls of the living area, before coating them in a lavish white wash to appease the natural qualities of the complimenting wood. Showcased by the pale Douglas Fir beams that acts as a stunning showpiece to the room.
Elsewhere, the property’s existing open-floor plan has been manipulated through the installation of cabinet blocks to separate the living, kitchen and reception areas, creating intricate spaces for added privacy.
Perhaps the most spectacular element of the whole interior exists in the kitchen, where an 800-kilogram bespoke marble counter stretches the entirety of the wall which features an in-built sink and ample worktop space.
Take a closer look around the spectacular interior below, and for further inspiration, check out the Scott & Scott Architects website.






