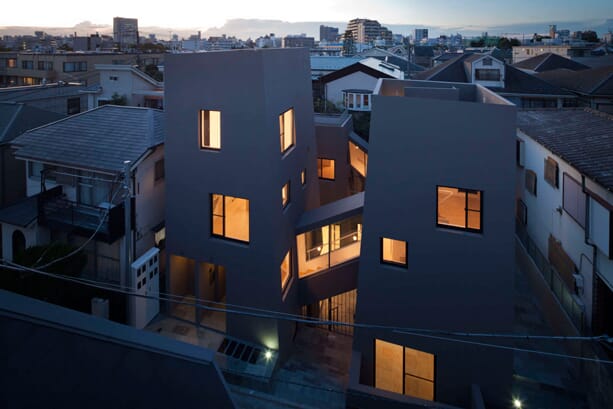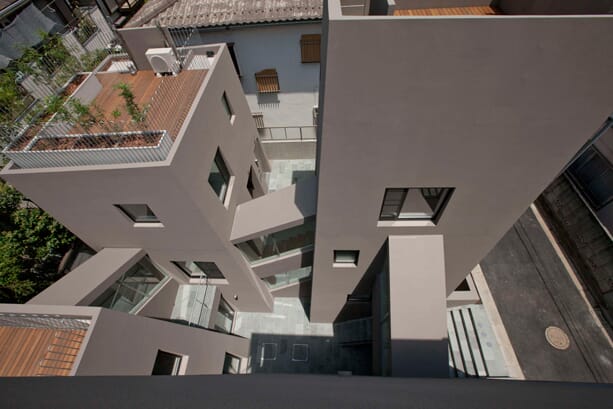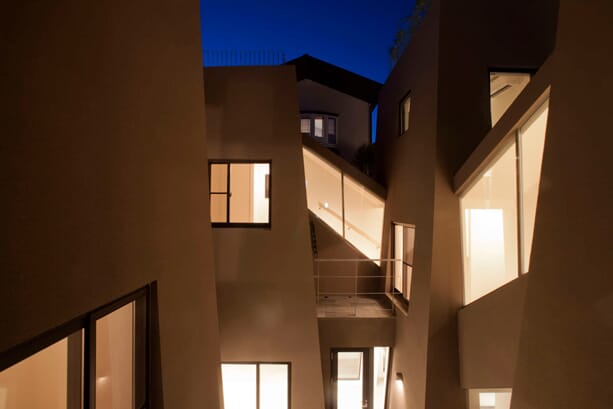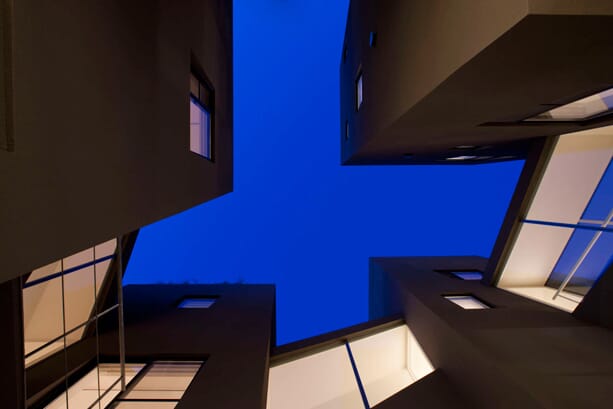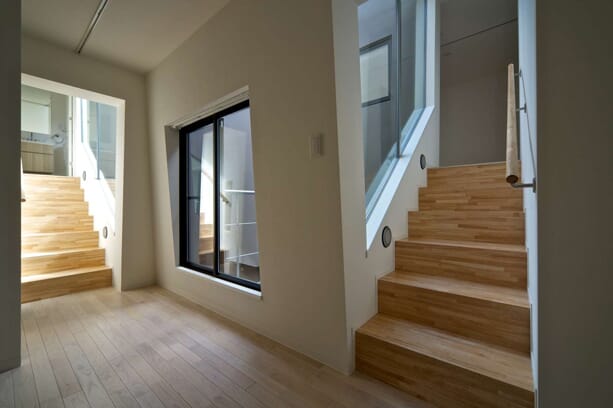The art of adventure.
Experimenting with asymmetric design, Kawakubo Tomoyasu Architects create a space-saving interior that entwines 6 separate flats in to one iconic build.
Deriving from the Japanese saying ‘Nagaya’, translating in to the ‘sound of storytelling’, the Nishihara Nagaya Apartments combine innovative architectural bridges to open up singular apartment living to larger social circles.
With the brief to create an interior where people have opportunity to meet for communication alongside private spaces for alone time, the apartment block contains four separate buildings for six separate householders.
Each individual flat possesses a different floor level which are all intricately combined through the use of sheltered bridges which stretch from one building to the next. The implementation of which is not only innovative in nature, but visibly striking, creating a playful and characterful nature to the house.
To appease the sloping bridges, the buildings are also constructed from sloping walls to provide better ventilation through the apartments as well as allowing daylight to penetrate the entire interior.
Completing the asymmetric design; the roof atop of the structure is used for increasing living and social spaces, creating secluded terraces which offer unique views over the Tokyo cityscape.
