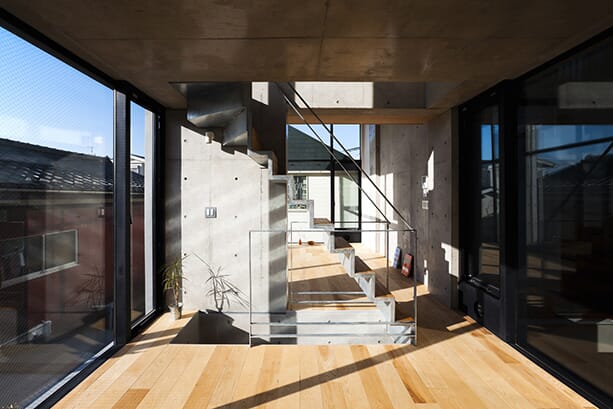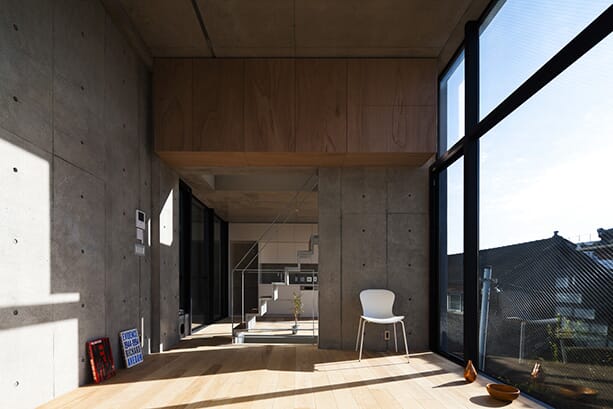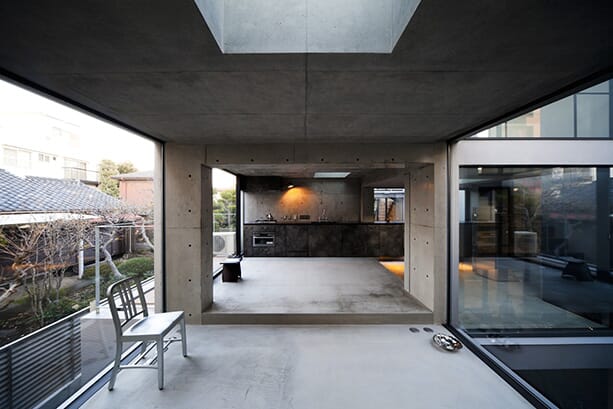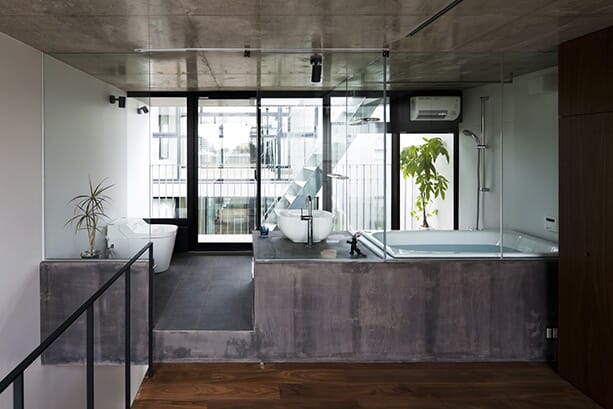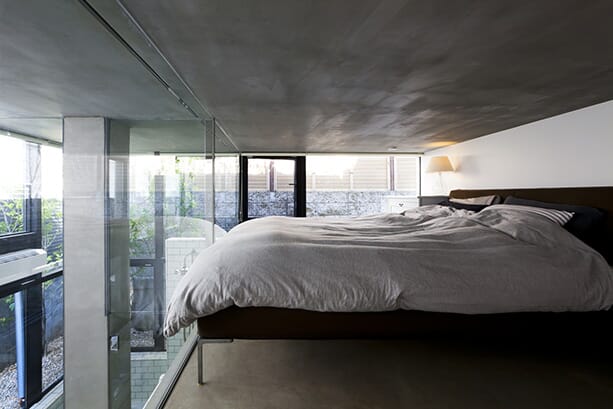Tucked away at the end of an alley in the western part of one of the world's most densely populated cities is a housing scheme that redefines what co-operative, low-cost housing can be.
Tokyo is the setting for the NOIE co-operative housing development of eleven concrete and steel homes packed into a brownfield site that is superficially unprepossessing, yet which offers residents light, space, individuality and, if they choose it, communality too.
Architects YUUA of Tokyo say their aim was "designing the relationship of collectivity and individuality". In other words: how do you live together while preserving elements of anonymity?
Here the answer is to provide floor-to-ceiling windows which rise above surrounding buildings, while solid wood floors combine with starkly-formed concrete staircases to create quietly soothing surroundings in a bustling urban setting.
Since space is at a premium, minimalism is a necessity.
The townhouses self-consciously reference the traditional wooden townhouses known as "machiya" in Japanese, but there's no overt sign of the past in this minimally modernist development.
Communal spaces include roof terraces which ingeniously link the homes. Designs were only finalised in consultation with residents. Make no mistake, this is architecture with purpose and conscience.
YUUA are already an award-winner for another eye-opening community-oriented project, "1.8 M Width House", which fills a mere six foot wide alleyway with a three-storey piece of stunning glassed concrete minimalism.
Expect more plaudits for this scheme. High density architects take note: low cost can be high style.

